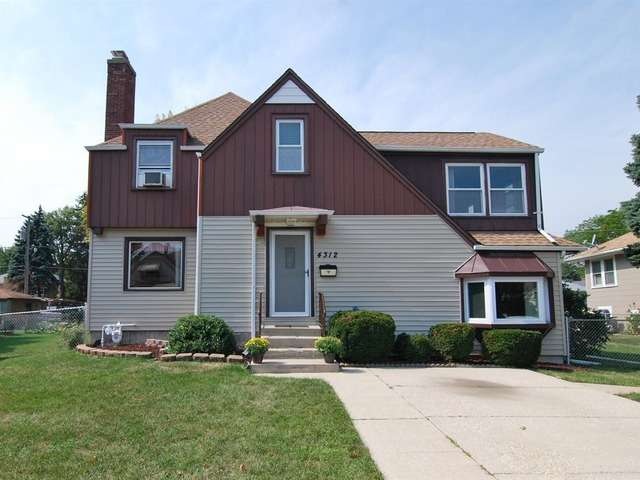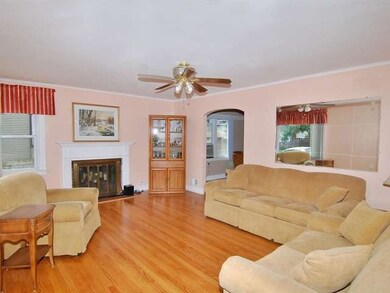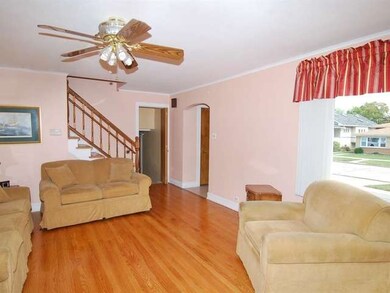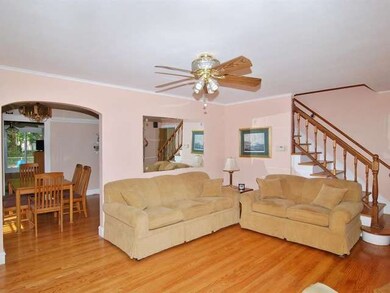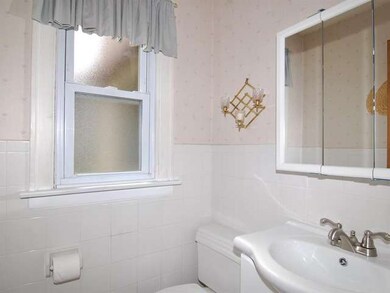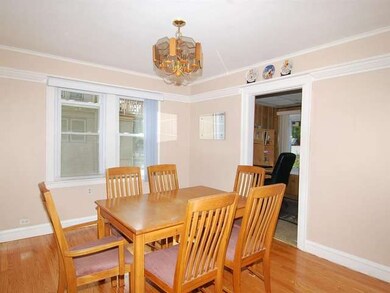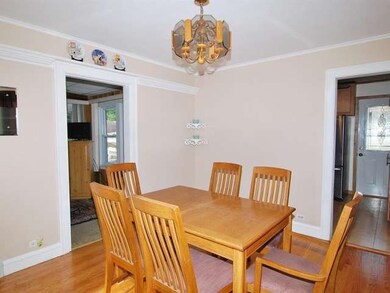
4312 Deyo Ave Brookfield, IL 60513
Highlights
- Deck
- Traditional Architecture
- Screened Porch
- Congress Park Elementary School Rated A
- Wood Flooring
- Den
About This Home
As of April 2023Spacious traditional home on 4 lots in LT School District! Features include HW flrs, an abundance of natural light, newer windows, formal DR & inviting LR w/f/p. Updated kitchen w/granite, SS & maple cabinets. Sunken FR & den/office overlooking yard. Spacious BRs all on 2nd flr & 3 1/2 BAs. Fully fenced yard w/deck, 2 concrete patios (1 allows for additional parking off alley), screened porch & detached 2 car garage!
Last Agent to Sell the Property
Coldwell Banker Realty License #475136538 Listed on: 09/18/2013

Home Details
Home Type
- Single Family
Est. Annual Taxes
- $5,097
Year Built
- 1945
Lot Details
- Southern Exposure
- East or West Exposure
- Fenced Yard
Parking
- Detached Garage
- Parking Available
- Garage Transmitter
- Garage Door Opener
- Off Alley Driveway
- Off Alley Parking
- Parking Included in Price
- Garage Is Owned
Home Design
- Traditional Architecture
- Asphalt Shingled Roof
- Aluminum Siding
- Vinyl Siding
Interior Spaces
- Primary Bathroom is a Full Bathroom
- Fireplace With Gas Starter
- Entrance Foyer
- Den
- Screened Porch
- Wood Flooring
- Unfinished Basement
- Partial Basement
Kitchen
- Oven or Range
- Dishwasher
Laundry
- Dryer
- Washer
Outdoor Features
- Deck
- Patio
Utilities
- 3+ Cooling Systems Mounted To A Wall/Window
- Forced Air Heating System
- Heating System Uses Gas
- Lake Michigan Water
Additional Features
- North or South Exposure
- Property is near a bus stop
Listing and Financial Details
- Homeowner Tax Exemptions
Ownership History
Purchase Details
Home Financials for this Owner
Home Financials are based on the most recent Mortgage that was taken out on this home.Purchase Details
Similar Homes in the area
Home Values in the Area
Average Home Value in this Area
Purchase History
| Date | Type | Sale Price | Title Company |
|---|---|---|---|
| Deed | $248,000 | Cti | |
| Interfamily Deed Transfer | -- | None Available |
Mortgage History
| Date | Status | Loan Amount | Loan Type |
|---|---|---|---|
| Open | $198,400 | Adjustable Rate Mortgage/ARM |
Property History
| Date | Event | Price | Change | Sq Ft Price |
|---|---|---|---|---|
| 04/19/2023 04/19/23 | Sold | $308,900 | -5.0% | -- |
| 02/20/2023 02/20/23 | Pending | -- | -- | -- |
| 02/03/2023 02/03/23 | For Sale | $325,000 | +31.0% | -- |
| 10/28/2013 10/28/13 | Sold | $248,000 | 0.0% | -- |
| 09/24/2013 09/24/13 | Pending | -- | -- | -- |
| 09/18/2013 09/18/13 | For Sale | $247,900 | -- | -- |
Tax History Compared to Growth
Tax History
| Year | Tax Paid | Tax Assessment Tax Assessment Total Assessment is a certain percentage of the fair market value that is determined by local assessors to be the total taxable value of land and additions on the property. | Land | Improvement |
|---|---|---|---|---|
| 2024 | $5,097 | $12,990 | $2,284 | $10,706 |
| 2023 | $3,557 | $19,500 | $2,284 | $17,216 |
| 2022 | $3,557 | $12,205 | $1,969 | $10,236 |
| 2021 | $3,448 | $12,204 | $1,968 | $10,236 |
| 2020 | $3,407 | $12,204 | $1,968 | $10,236 |
| 2019 | $2,945 | $10,817 | $1,811 | $9,006 |
| 2018 | $2,824 | $10,817 | $1,811 | $9,006 |
| 2017 | $2,707 | $10,817 | $1,811 | $9,006 |
| 2016 | $2,700 | $9,581 | $1,575 | $8,006 |
| 2015 | $2,466 | $9,581 | $1,575 | $8,006 |
| 2014 | $2,436 | $9,581 | $1,575 | $8,006 |
| 2013 | $2,615 | $10,551 | $1,575 | $8,976 |
Agents Affiliated with this Home
-
Eric Andersen

Seller's Agent in 2023
Eric Andersen
Andersen Realty Group
(708) 674-6725
26 in this area
213 Total Sales
-
Tabitha Murphy

Buyer's Agent in 2023
Tabitha Murphy
Berkshire Hathaway HomeServices Chicago
(708) 674-7081
13 in this area
458 Total Sales
-
Cathy Bier

Seller's Agent in 2013
Cathy Bier
Coldwell Banker Realty
(708) 567-2032
22 in this area
539 Total Sales
-
Bruce Barnes

Buyer's Agent in 2013
Bruce Barnes
Coldwell Banker Realty
(312) 968-1855
1 in this area
45 Total Sales
Map
Source: Midwest Real Estate Data (MRED)
MLS Number: MRD08450120
APN: 18-03-302-019-0000
- 4327 Eberly Ave
- 4265 Eberly Ave
- 4167 Eberly Ave
- 4220 Maple Ave
- 149 Washington Ave
- 126 East Ave
- 4138 Arthur Ave
- 4617 Blanchan Ave
- 511 E Cossitt Ave
- 4154 Elm Ave
- 4613 Madison Ave
- 4113 Eberly Ave
- 113 Bluff Ave
- 30 Washington Ave
- 28 Washington Ave
- 67 Bluff Ave
- 239 7th Ave
- 31 Bluff Ave
- 4017 Park Ave
- 4518 Village Square Ln
