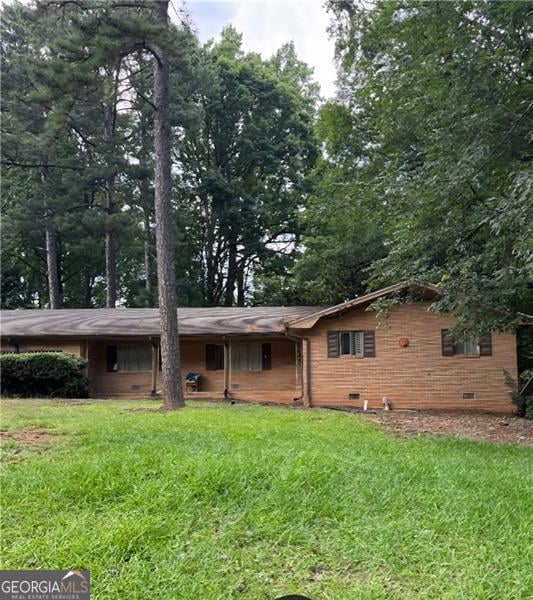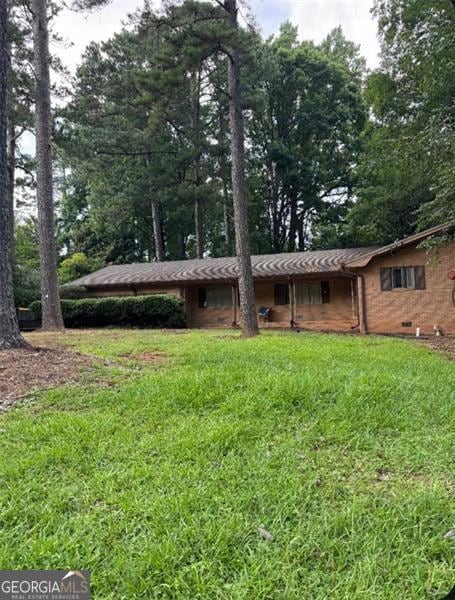Prime Dunwoody Opportunity - 4,400 Sq Ft of Potential with no HOA. Unlock incredible location and possibilities with this spacious ranch-style home featuring a full finished basement. At nearly 4,400 square feet, this property offers flexibility for both live-in homeowners and savvy investors. Highlights: Main level - 3 BR / 2 BA: Spacious eat-in kitchen, separate living room, dining room, family room with fireplace, laundry room, and an adjacent sunroom overlooking a private fenced back yard. Lower level - 3 BR + bonus room + fireplace: Ideal for guests, office space, or investment potential. Additional features - large Sunroom & oversized pool. Pool is in need of work currently. Sweat Equity & Investor Potential - Perfect for buyers ready to customize through sweat equity or investors seeking strong rental returns. Opportunity to separate into two units: upstairs (3 BR/2 BA) and basement (3 BR/1-2 BA) with potential for an additional kitchen and laundry on the lower level to be added. Location, Location, Location - Near Perimeter Mall: Walk to a range of shopping, dining, cinema, and entertainment venues; Access to public transit: Close to Dunwoody MARTA Station; Recreation & Amenities: Easy access to Brook Run Park and community events. Minutes to 1-285 and 400. Top-Rated Schools: Chestnut Elementary (PK-5): 0.3 mi away, Peachtree Middle (6-8): 0.5 mi away, Dunwoody High (9-12): 1.9 mi away. Whether you're envisioning a dream home with your personal touches or seeking a high-return rental asset with dual-income potential, this property offers both vision and value.


