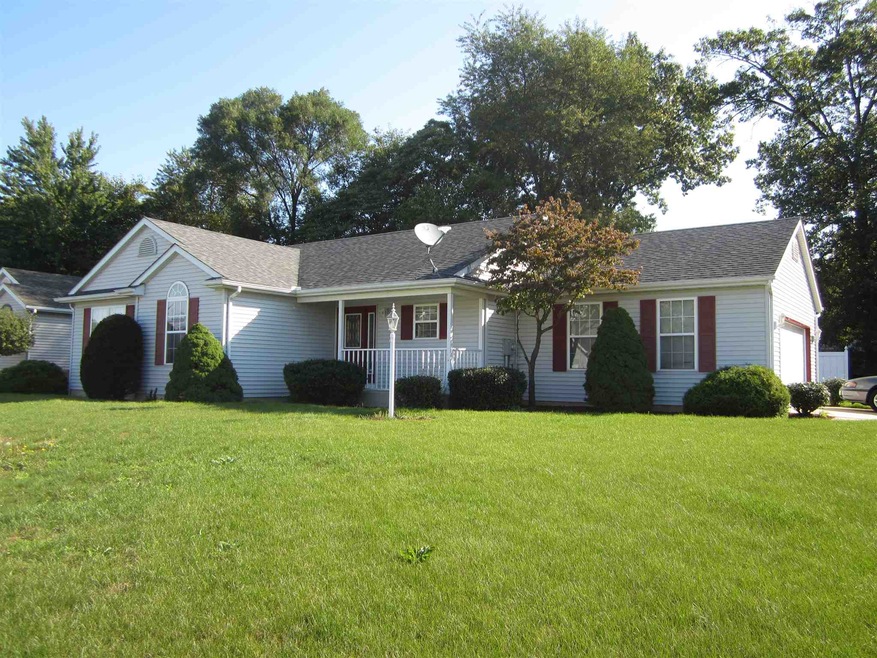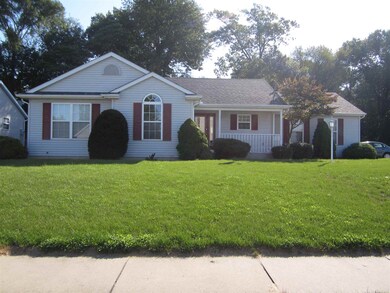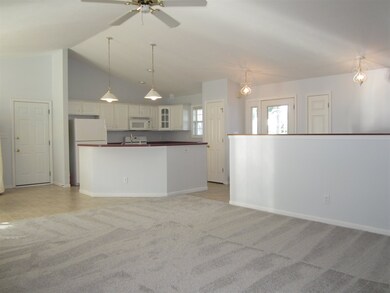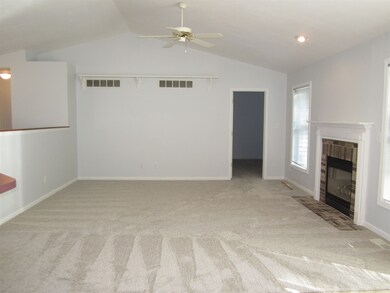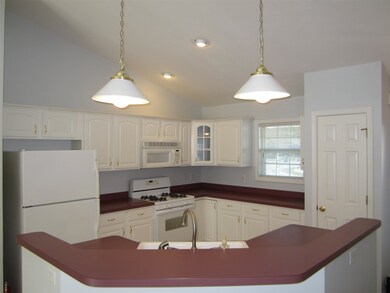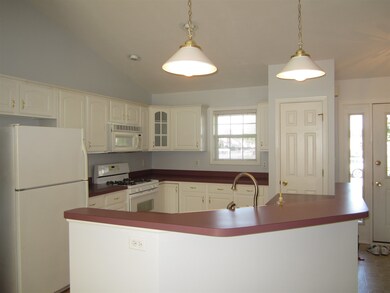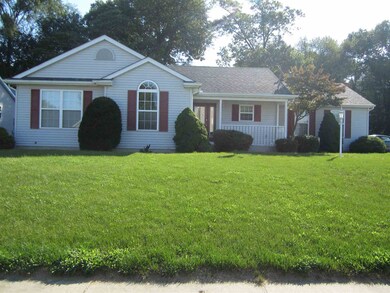
4312 Field Gate Dr E South Bend, IN 46628
Estimated Value: $251,000 - $272,000
Highlights
- Primary Bedroom Suite
- Vaulted Ceiling
- Backs to Open Ground
- Open Floorplan
- Ranch Style House
- Corner Lot
About This Home
As of October 2019Pending at time of listing. Don't miss this open concept, one owner, split master ranch in Field Pointe! Boasting cathedral ceilings in the great room and kitchen you will love the feel of this home the minute you step thru the front door! Move in ready, the home has been completely repainted and has brand new carpet throughout! The white kitchen is super functional with a nod to the "work triangle" that all kitchen designers suggest, there is plenty of workspace, a full appliance package and the open concept allows the hosts to still be a part of the party! The master suite is a great size, has a sweet en-suite with a nicely laid out walk in closet. The main level laundry is really convenient and the Whirlpool washer and dryer convey. The drywall has been hung in the full, dry basement and is only waiting to be finished to double your living space!
Last Listed By
Georgeann Ewald
Cressy & Everett - South Bend Listed on: 09/23/2019

Home Details
Home Type
- Single Family
Est. Annual Taxes
- $1,649
Year Built
- Built in 1999
Lot Details
- 9,879 Sq Ft Lot
- Lot Dimensions are 95 x 104
- Backs to Open Ground
- Rural Setting
- Landscaped
- Corner Lot
- Level Lot
Parking
- 2 Car Attached Garage
- Garage Door Opener
- Driveway
Home Design
- Ranch Style House
- Poured Concrete
- Shingle Roof
- Asphalt Roof
- Vinyl Construction Material
Interior Spaces
- 1,094 Sq Ft Home
- Open Floorplan
- Vaulted Ceiling
- Ceiling Fan
- Gas Log Fireplace
- Great Room
- Fire and Smoke Detector
Kitchen
- Breakfast Bar
- Electric Oven or Range
- Laminate Countertops
- Disposal
Flooring
- Carpet
- Laminate
Bedrooms and Bathrooms
- 3 Bedrooms
- Primary Bedroom Suite
- Split Bedroom Floorplan
- Walk-In Closet
- 2 Full Bathrooms
- Bathtub with Shower
- Separate Shower
Laundry
- Laundry on main level
- Electric Dryer Hookup
Basement
- Basement Fills Entire Space Under The House
- Sump Pump
Outdoor Features
- Covered patio or porch
Schools
- Warren Elementary School
- Dickinson Middle School
- Clay High School
Utilities
- Forced Air Heating and Cooling System
- Heating System Uses Gas
- Cable TV Available
Community Details
- Field Pointe Subdivision
Listing and Financial Details
- Assessor Parcel Number 71-03-21-231-012.000-009
Ownership History
Purchase Details
Home Financials for this Owner
Home Financials are based on the most recent Mortgage that was taken out on this home.Purchase Details
Home Financials for this Owner
Home Financials are based on the most recent Mortgage that was taken out on this home.Similar Homes in South Bend, IN
Home Values in the Area
Average Home Value in this Area
Purchase History
| Date | Buyer | Sale Price | Title Company |
|---|---|---|---|
| Baraso Robert A | -- | -- | |
| Phillips Johnny | -- | Fidelity National Title |
Mortgage History
| Date | Status | Borrower | Loan Amount |
|---|---|---|---|
| Open | Phillips Johnny | $13,563 | |
| Open | Phillips Johnny | $159,948 | |
| Previous Owner | Baraso Richard J | $10,000 | |
| Previous Owner | Baraso Richard J | $87,900 | |
| Previous Owner | Baraso Richard J | $10,000 | |
| Previous Owner | Baraso Richard J | $91,000 | |
| Previous Owner | Baraso Richard J | $10,000 |
Property History
| Date | Event | Price | Change | Sq Ft Price |
|---|---|---|---|---|
| 10/28/2019 10/28/19 | Sold | $162,900 | 0.0% | $149 / Sq Ft |
| 09/23/2019 09/23/19 | Pending | -- | -- | -- |
| 09/23/2019 09/23/19 | For Sale | $162,900 | -- | $149 / Sq Ft |
Tax History Compared to Growth
Tax History
| Year | Tax Paid | Tax Assessment Tax Assessment Total Assessment is a certain percentage of the fair market value that is determined by local assessors to be the total taxable value of land and additions on the property. | Land | Improvement |
|---|---|---|---|---|
| 2024 | $2,479 | $204,600 | $43,800 | $160,800 |
| 2023 | $2,436 | $207,000 | $43,800 | $163,200 |
| 2022 | $2,202 | $185,000 | $43,800 | $141,200 |
| 2021 | $2,155 | $177,800 | $15,700 | $162,100 |
| 2020 | $1,988 | $164,600 | $15,500 | $149,100 |
| 2019 | $1,528 | $148,500 | $13,600 | $134,900 |
| 2018 | $1,692 | $141,700 | $12,600 | $129,100 |
| 2017 | $1,719 | $138,900 | $12,600 | $126,300 |
| 2016 | $1,551 | $124,300 | $11,100 | $113,200 |
| 2014 | $1,530 | $124,900 | $11,100 | $113,800 |
Agents Affiliated with this Home
-
G
Seller's Agent in 2019
Georgeann Ewald
Cressy & Everett - South Bend
(574) 274-4964
Map
Source: Indiana Regional MLS
MLS Number: 201941889
APN: 71-03-21-231-012.000-009
- 3221 Field Gate Dr
- 51765 Portage Rd
- 2503 Flat Creek Dr
- 2511 Flat Creek Dr
- 0 Easement Ln
- 4305 Cherry Pointe Dr
- 22034 Silver Springs Dr
- 4201 Hunter Run Cir
- 51487 Christian Dr Unit 91
- 51467 Christian Dr Unit 90
- 21644 Rivendell Ct Unit 1 & 2 (1A)
- 21614 Rivendell Ct
- 21722 Sandybrook Dr
- 21692 Sandybrook Dr
- 21594 Rivendell Ct Unit 4
- 21574 Rivendell Ct Unit 5
- 21534 Rivendell Ct Unit 7
- 21554 Rivendell Ct Unit 6
- 21545 Rivendell Ct Unit 10
- 21585 Rivendell Ct Unit 12
- 4312 Field Gate Dr E
- 4318 Field Gate Dr E
- 4315 Maple Rd
- 4324 Field Gate Dr E
- 3219 Sand Wood Dr
- 3202 Sand Wood Dr
- 4317 Field Gate Dr E
- 3208 Sand Wood Dr
- 4323 Maple Rd
- 3214 Sand Wood Dr
- 4304 Maple Rd
- 4323 Field Gate Dr E
- 52155 Portage Rd
- 3225 Sand Wood Dr
- 3220 Sand Wood Dr
- 4336 Field Gate Dr E
- 4329 Maple Rd
- 4329 Field Gate Dr E
- 3226 Sand Wood Dr
- 3309 Sand Wood Dr
