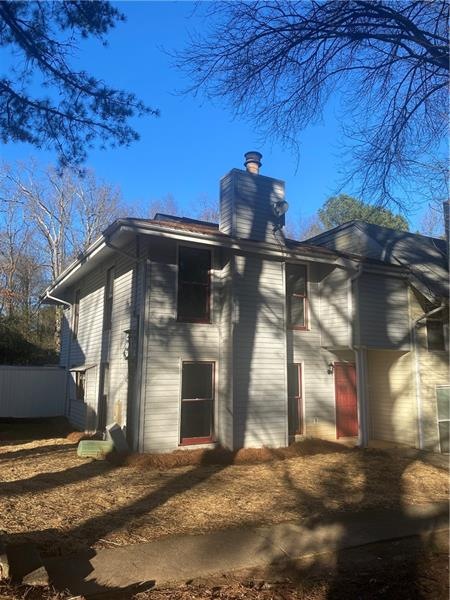
$138,000
- 2 Beds
- 2 Baths
- 972 Sq Ft
- 1425 Stone Mill Trace
- Stone Mountain, GA
Welcome to a spacious two-story condo just .5 miles from historic Stone Mountain Village! Upstairs you will find a welcoming layout with 2 bedrooms, 2 baths, a living room, dining area, functional kitchen, and a dedicated study/computer area, plus an additional sitting space that can easily be converted into a third bedroom or flex room.The entry level features a convenient coat closet, and the
CINDY TORRES Keller Williams Realty Atlanta Partners
