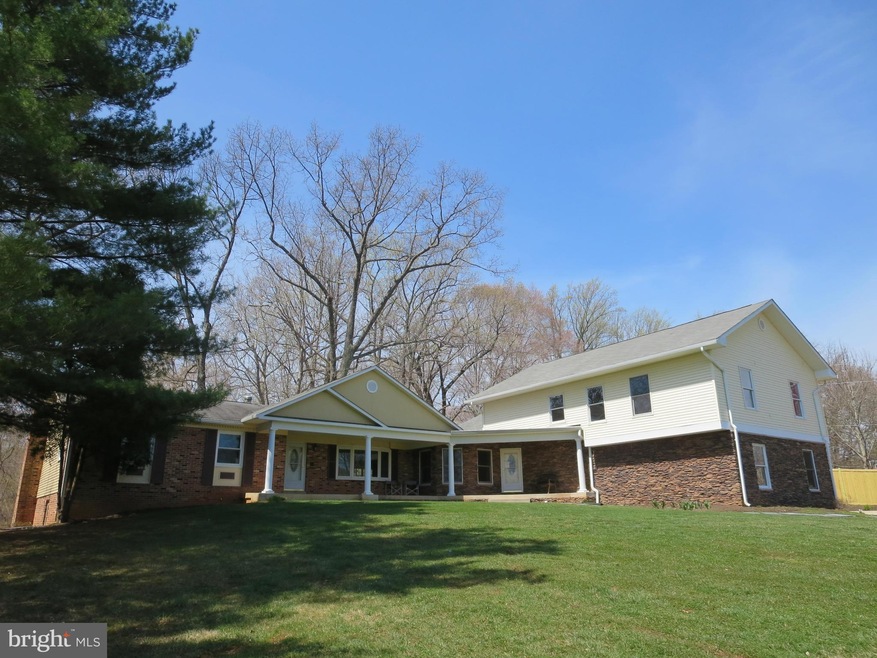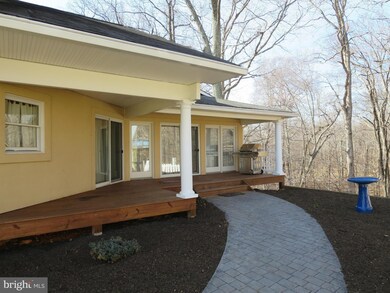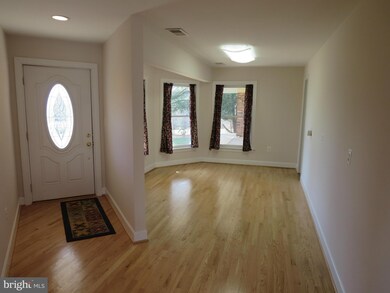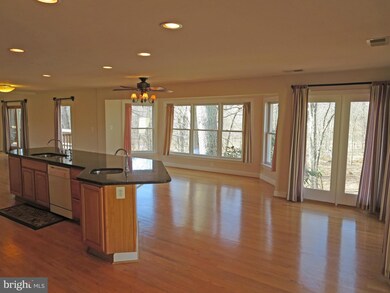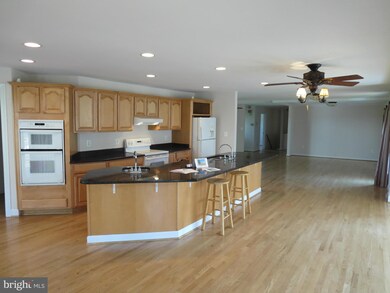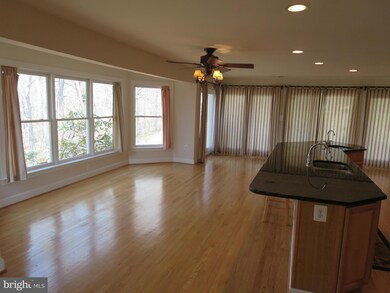
4312 Mountain View Dr Haymarket, VA 20169
Antioch NeighborhoodEstimated Value: $799,000 - $1,040,000
Highlights
- Open Floorplan
- Deck
- Stream or River on Lot
- Samuel L. Gravely Jr. Elementary School Rated A-
- Wood Burning Stove
- Partially Wooded Lot
About This Home
As of June 2015JUST REDUCED! BEAUTIFUL WOODED/STREAM VIEWS! 4000+ Finished sq ft on 1.3 Acres; Addition completed in 2006; Spacious Open Plan; Hardwood Floors; Huge Rec/Media Room with Pool Table, Full Bath & Wired for Surround Sound. Main Lvl Master BR/Bath & Laundry Rm; Part Fin Basement with Brick FP, 4th Bath opt, 2nd Laundry Rm, Lots of Storage; 3 Car Garage; Backs to Woods & Stream. Home Warranty Included!
Last Agent to Sell the Property
Michael Yelton
RE/MAX Gateway Listed on: 04/02/2015

Last Buyer's Agent
Michael Yelton
RE/MAX Gateway Listed on: 04/02/2015

Home Details
Home Type
- Single Family
Est. Annual Taxes
- $6,248
Year Built
- Built in 1976
Lot Details
- 1.3 Acre Lot
- Property has an invisible fence for dogs
- Privacy Fence
- No Through Street
- The property's topography is level, moderate slope
- Partially Wooded Lot
- Backs to Trees or Woods
- Property is in very good condition
- Property is zoned A1
Parking
- 3 Car Attached Garage
- Side Facing Garage
- Garage Door Opener
Home Design
- Brick Exterior Construction
- Asphalt Roof
- Stone Siding
Interior Spaces
- Property has 3 Levels
- Open Floorplan
- Recessed Lighting
- 1 Fireplace
- Wood Burning Stove
- Double Pane Windows
- Window Treatments
- Bay Window
- Sliding Doors
- Six Panel Doors
- Entrance Foyer
- Family Room
- Living Room
- Combination Kitchen and Dining Room
- Den
- Game Room
- Storage Room
- Wood Flooring
- Storm Doors
Kitchen
- Breakfast Area or Nook
- Eat-In Kitchen
- Built-In Oven
- Stove
- Range Hood
- Microwave
- Extra Refrigerator or Freezer
- Freezer
- Dishwasher
- Kitchen Island
- Upgraded Countertops
Bedrooms and Bathrooms
- 4 Bedrooms | 3 Main Level Bedrooms
- En-Suite Primary Bedroom
- En-Suite Bathroom
- 3 Full Bathrooms
Laundry
- Laundry Room
- Front Loading Dryer
- Front Loading Washer
Partially Finished Basement
- Walk-Out Basement
- Connecting Stairway
- Rear Basement Entry
- Shelving
- Space For Rooms
- Workshop
- Rough-In Basement Bathroom
- Basement Windows
Eco-Friendly Details
- Air Cleaner
Outdoor Features
- Stream or River on Lot
- Deck
- Gazebo
- Shed
- Porch
Schools
- Gravely Elementary School
- Ronald Wilson Reagan Middle School
- Battlefield High School
Utilities
- Humidifier
- Heat Pump System
- Vented Exhaust Fan
- Well
- Electric Water Heater
- Septic Tank
Community Details
- No Home Owners Association
- Mountain View Subdivision
Listing and Financial Details
- Home warranty included in the sale of the property
- Assessor Parcel Number 56236
Ownership History
Purchase Details
Home Financials for this Owner
Home Financials are based on the most recent Mortgage that was taken out on this home.Purchase Details
Home Financials for this Owner
Home Financials are based on the most recent Mortgage that was taken out on this home.Purchase Details
Home Financials for this Owner
Home Financials are based on the most recent Mortgage that was taken out on this home.Purchase Details
Home Financials for this Owner
Home Financials are based on the most recent Mortgage that was taken out on this home.Similar Homes in Haymarket, VA
Home Values in the Area
Average Home Value in this Area
Purchase History
| Date | Buyer | Sale Price | Title Company |
|---|---|---|---|
| Thompson Roosevelt T | $514,000 | -- | |
| Little Franklin Ralph | -- | Penfed Title Agency Llc | |
| Lelansky Paul J | $255,000 | -- | |
| Cirillo James A | $209,000 | -- |
Mortgage History
| Date | Status | Borrower | Loan Amount |
|---|---|---|---|
| Open | Thompson Roosevelt Theodore | $343,711 | |
| Closed | Thompson Roosevelt T | $384,000 | |
| Previous Owner | Little Franklin Ralph | $20,000 | |
| Previous Owner | Little Franklin Ralph | $151,500 | |
| Previous Owner | Lelansky Paul J | $204,000 | |
| Previous Owner | Cirillo James A | $207,291 |
Property History
| Date | Event | Price | Change | Sq Ft Price |
|---|---|---|---|---|
| 06/30/2015 06/30/15 | Sold | $514,000 | -2.1% | $128 / Sq Ft |
| 05/31/2015 05/31/15 | Pending | -- | -- | -- |
| 05/26/2015 05/26/15 | Price Changed | $524,900 | -6.1% | $131 / Sq Ft |
| 04/22/2015 04/22/15 | Price Changed | $559,000 | -5.1% | $140 / Sq Ft |
| 04/02/2015 04/02/15 | For Sale | $589,000 | -- | $147 / Sq Ft |
Tax History Compared to Growth
Tax History
| Year | Tax Paid | Tax Assessment Tax Assessment Total Assessment is a certain percentage of the fair market value that is determined by local assessors to be the total taxable value of land and additions on the property. | Land | Improvement |
|---|---|---|---|---|
| 2024 | $8,672 | $872,000 | $166,200 | $705,800 |
| 2023 | $8,746 | $840,600 | $160,100 | $680,500 |
| 2022 | $8,714 | $776,500 | $132,100 | $644,400 |
| 2021 | $8,704 | $717,700 | $117,100 | $600,600 |
| 2020 | $10,455 | $674,500 | $117,100 | $557,400 |
| 2019 | $9,889 | $638,000 | $117,100 | $520,900 |
| 2018 | $7,186 | $595,100 | $103,100 | $492,000 |
| 2017 | $6,925 | $564,800 | $104,800 | $460,000 |
| 2016 | $6,893 | $567,700 | $104,800 | $462,900 |
| 2015 | $6,248 | $539,000 | $104,700 | $434,300 |
| 2014 | $6,248 | $502,800 | $95,400 | $407,400 |
Agents Affiliated with this Home
-

Seller's Agent in 2015
Michael Yelton
RE/MAX Gateway, LLC
(703) 987-7541
Map
Source: Bright MLS
MLS Number: 1000234367
APN: 7299-17-2818
- 4328 Mountain View Dr
- 15446 Painters Cove Way
- 4229 Jackson Mill Rd
- 4440 Babbling Brook Ct
- 4140 Mill Creek Rd
- 15212 Londons Bridge Rd
- 5235 Canyon Creek Way
- 4861 Palmers Ridge Ct
- 15201 Weiskopf Ct
- 4609 Besselink Way
- 16091 Gossum Ct
- 5209 Armour Ct
- 15105 Sky Valley Dr
- 5845 Waterloo Bridge Cir
- 16108 Gossum Ct
- 15130 Heather Mill Ln Unit 402
- 15130 Heather Mill Ln Unit 102
- 15120 Heather Mill Ln Unit 304
- 16810 Thunder Rd
- 15700 Berkeley Dr
- 4312 Mountain View Dr
- 4310 Mountain View Dr
- 4314 Mountain View Dr
- 16000 Hopewell Ct
- 4316 Mountain View Dr
- 16002 Hopewell Ct
- 4309 Mountain View Dr
- 4318 Mountain View Dr
- 4311 Mountain View Dr
- 4306 Mountain View Dr
- 4313 Mountain View Dr
- 4307 Mountain View Dr
- 4317 Mountain View Dr
- 4601 Catharpin Creek Ln
- 16001 Hopewell Ct
- 16004 Hopewell Ct
- 16003 Hopewell Ct
- 4305 Mountain View Dr
- 15698 Crestview Ln
- 4320 Mountain View Dr
