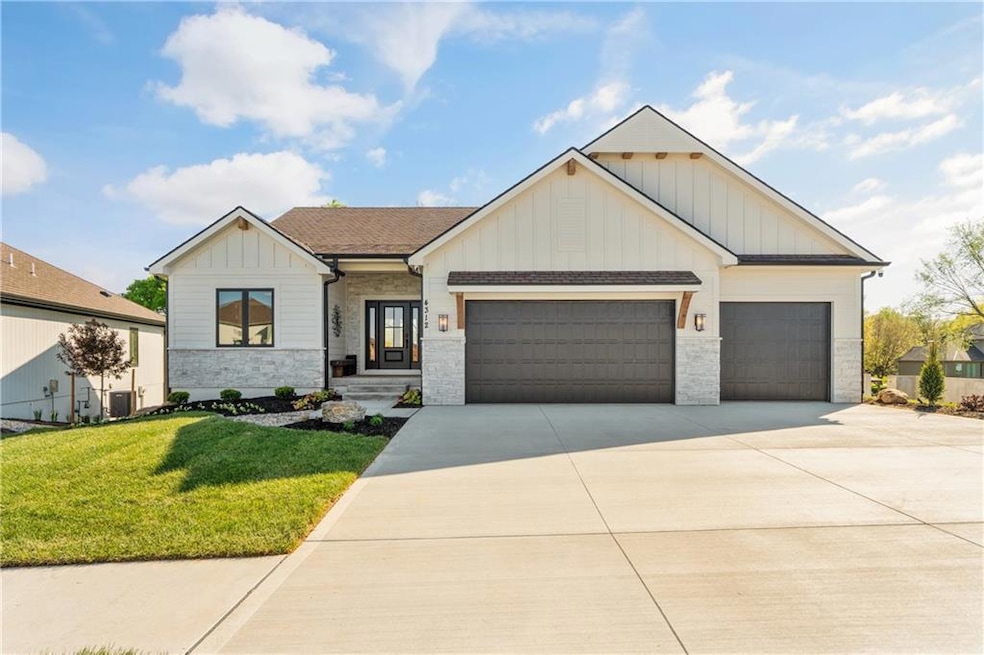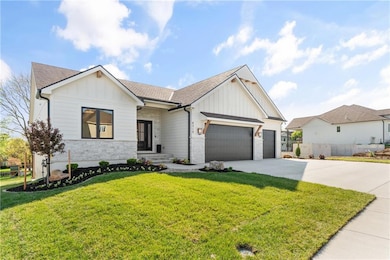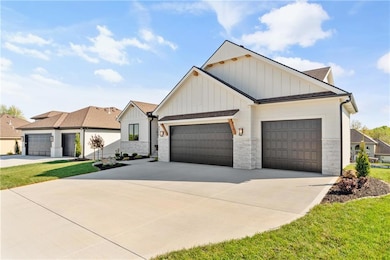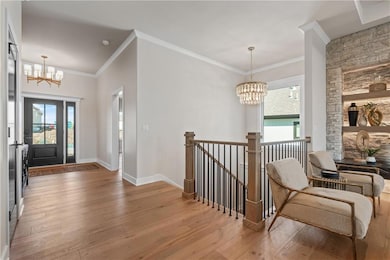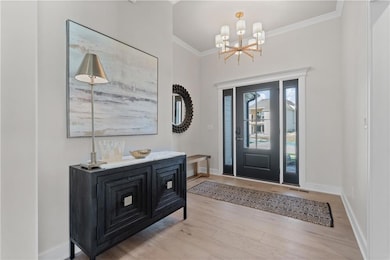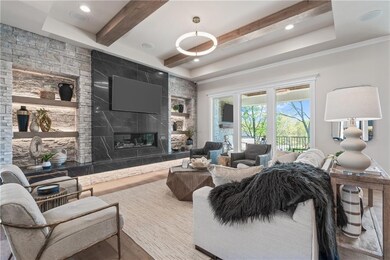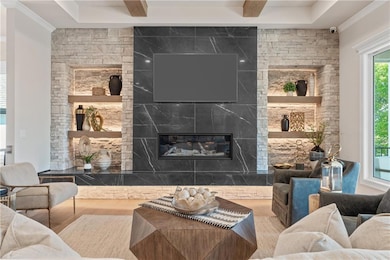4312 NE Hideaway Dr Lee's Summit, MO 64064
Estimated payment $4,804/month
Highlights
- Custom Closet System
- Great Room with Fireplace
- Traditional Architecture
- Chapel Lakes Elementary School Rated A
- Recreation Room
- Main Floor Primary Bedroom
About This Home
Welcome to the Dukes Run by McGraw Homes- A true Showstopper! This beautifully designed open floor plan offers spacious living & modern amenities. At just over 3400 square feet this home offers Four generously sized bedrooms, including a main level primary suite with an impressive walk-in closet with extra storage & trim designs and direct access to the Landry room. Primary bathroom features a double vanity and large walk in shower with 2 shower heads. The heart of the home is truly a chef's dream, fully equipped for top-notch cooking. A large island with waterfall edge, custom cabinets that extend to the ceiling with glass doors, a separate prep area with second oven and sink, oversized pantry and tons of indirect lighting. Box beams highlight the soaring ceiling in the Great Room. The linear fireplace is surrounded by beautiful stone built ins. Step outside from the dinning area to the covered deck with box vault ceiling & floor to ceiling stone fireplace. Bedroom 2 is also located on the main floor and could make a perfect office space. The lower level is built for family gatherings and fun with a media wall, rec room with spectacular bar, two additional bedrooms and bathroom. Walk out to the covered patio for even more entertaining space. Park Ridge Manor- Premier Maintenance PROVIDED community that takes care of your lawn care, snow removal, offers walking trails, 3 pools, tennis/pickle ball court & MORE!
Listing Agent
CEAH Realtors Brokerage Phone: 816-522-8127 License #2009002222 Listed on: 09/05/2025
Home Details
Home Type
- Single Family
Est. Annual Taxes
- $2,493
HOA Fees
- $279 Monthly HOA Fees
Parking
- 3 Car Attached Garage
- Front Facing Garage
- Garage Door Opener
Home Design
- Traditional Architecture
- Frame Construction
- Composition Roof
Interior Spaces
- Wet Bar
- Built-In Features
- Great Room with Fireplace
- 2 Fireplaces
- Dining Room
- Recreation Room
Kitchen
- Breakfast Area or Nook
- Eat-In Kitchen
- Double Oven
- Gas Range
- Dishwasher
- Stainless Steel Appliances
- Kitchen Island
- Disposal
Bedrooms and Bathrooms
- 4 Bedrooms
- Primary Bedroom on Main
- Custom Closet System
- Walk-In Closet
- 3 Full Bathrooms
Laundry
- Laundry Room
- Laundry on main level
Finished Basement
- Basement Fills Entire Space Under The House
- Bedroom in Basement
- Basement with some natural light
Schools
- Chapel Lakes Elementary School
- Blue Springs South High School
Utilities
- Central Air
- Heating System Uses Natural Gas
Additional Features
- Playground
- 8,627 Sq Ft Lot
Listing and Financial Details
- Assessor Parcel Number 43-640-04-18-00-0-00-000
- $0 special tax assessment
Community Details
Overview
- Association fees include curbside recycling, lawn service, snow removal, trash
- Park Ridge Manor Subdivision, Dukes Run Floorplan
Amenities
- Community Center
Recreation
- Tennis Courts
- Community Pool
- Trails
Map
Home Values in the Area
Average Home Value in this Area
Tax History
| Year | Tax Paid | Tax Assessment Tax Assessment Total Assessment is a certain percentage of the fair market value that is determined by local assessors to be the total taxable value of land and additions on the property. | Land | Improvement |
|---|---|---|---|---|
| 2025 | $2,493 | $18,554 | $18,554 | -- |
| 2024 | $2,493 | $16,910 | $16,910 | -- |
| 2023 | $1,272 | $16,910 | $16,910 | -- |
Property History
| Date | Event | Price | List to Sale | Price per Sq Ft |
|---|---|---|---|---|
| 09/05/2025 09/05/25 | For Sale | $819,900 | -- | $241 / Sq Ft |
Source: Heartland MLS
MLS Number: 2574197
APN: 43-640-04-18-00-0-00-000
- 1509 NE Stewart Ct
- 1504 NE Stewart Place
- 4331 NE Hideaway Dr
- 1500 NE Park Springs Terrace
- 1548 NE Woods Chapel Rd
- 1528 NE Park Springs Terrace
- 1609 NE Park Springs Terrace
- 1600 NE Park Springs Terrace
- 4335 NE Hideaway Dr
- 4213 NE Kennesaw Ridge
- 4149 NE Chapel Manor Dr
- 4367 NE Hideaway Dr
- 4060 NE Timberlake Ct
- TBD Colbern Rd
- 1916 NE Park Ridge Blvd
- 4133 NE Dearborn Ln
- 1808 NE Parks Summit Blvd
- 4005 NE Apple Grove Dr
- 4412 NE Gateway Dr
- 1854 NE Park Ridge Dr
- 3670 NE Akin Dr
- 3460 NE Akin Blvd
- 3606 NE Independence Ave
- 3710 NE Chapel Dr
- 3803 NE Colonial Dr Unit 3803
- 5213 S Powell Ave
- 710 SW Shadow Glen Dr
- 19301 E 50th Terrace
- 2101 SW Wall St Unit Apartment A
- 2200 NE Town Centre Blvd
- 3026 SW Shadow Brook Dr
- 19301 E Eastland Center Ct
- 20301 E 45th St
- 1216 SW Huntington Rd
- 250 NE Alura Way
- 4631 S Eastland Center Dr
- 2900 NW Mill Place
- 1495 NW Yankee Dr
- 1008 SW Pinto Ln
- 1141 NW Arlington Place
