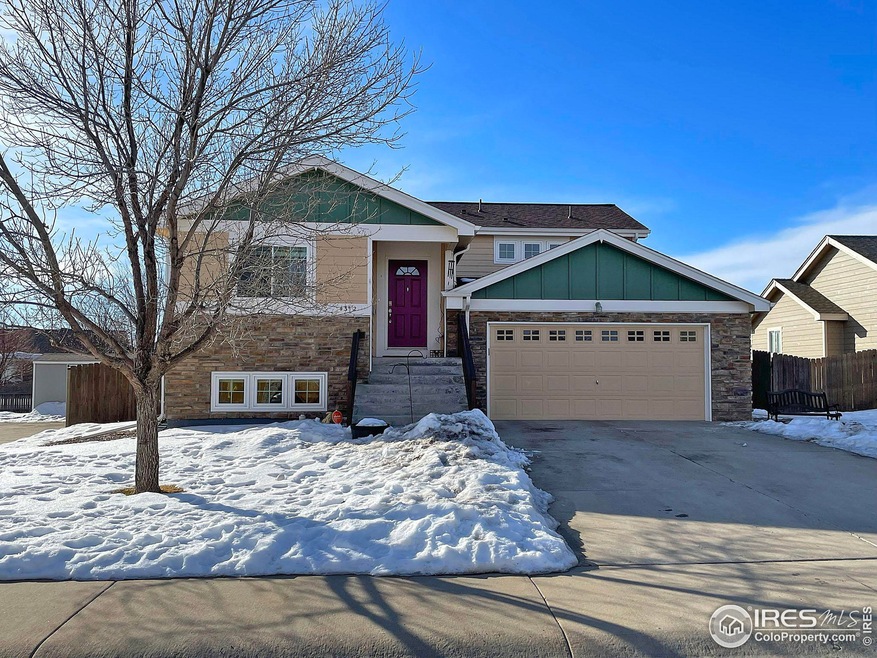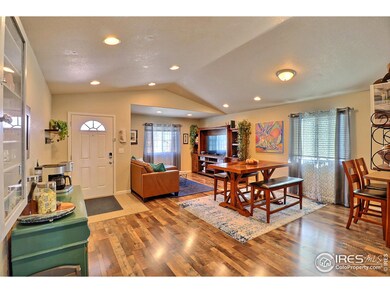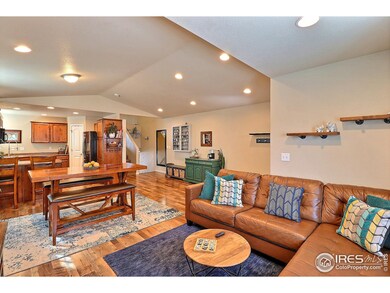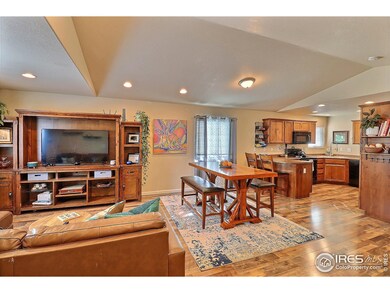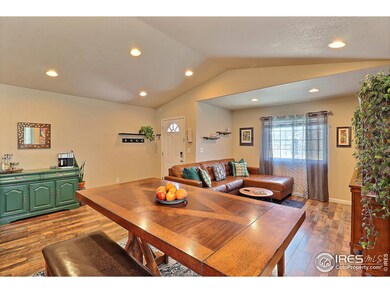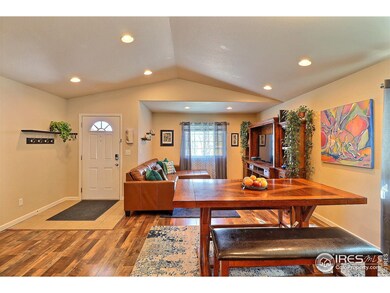
4312 Onyx Place Johnstown, CO 80534
Highlights
- Cul-De-Sac
- Eat-In Kitchen
- Patio
- 3 Car Attached Garage
- Brick Veneer
- Forced Air Heating and Cooling System
About This Home
As of April 2023Come see this beautiful 4 bedroom, 3 bathroom home with a 3 car tandem garage . You will love the open floor plan! 3 bedrooms and 2 bathrooms upstairs. On the lower level there is another bedroom, bathroom, laundry area and access to the garage and south facing backyard. The sellers are going to leave the play set and all of the garden boxes for you. In the basement there is tons of room for storage or you can finish the basement in the future however you would like. Best of all, you will be getting new windows, new roof, new paint, new water heater, the security system and the Solar Panels will be paid off at closing for you! Make sure to set up your showing today.
Last Buyer's Agent
Non-IRES Agent
Non-IRES
Home Details
Home Type
- Single Family
Est. Annual Taxes
- $2,750
Year Built
- Built in 2011
Lot Details
- 6,824 Sq Ft Lot
- Cul-De-Sac
- North Facing Home
- Vinyl Fence
- Level Lot
- Sprinkler System
- Property is zoned RL
HOA Fees
- $20 Monthly HOA Fees
Parking
- 3 Car Attached Garage
Home Design
- Brick Veneer
- Wood Frame Construction
- Composition Roof
Interior Spaces
- 2,199 Sq Ft Home
- 4-Story Property
- Ceiling Fan
- Window Treatments
- Unfinished Basement
- Partial Basement
Kitchen
- Eat-In Kitchen
- Electric Oven or Range
- Microwave
- Freezer
- Dishwasher
Flooring
- Carpet
- Laminate
Bedrooms and Bathrooms
- 4 Bedrooms
Laundry
- Laundry on lower level
- Dryer
- Washer
Outdoor Features
- Patio
- Exterior Lighting
Schools
- Elwell Elementary School
- Milliken Middle School
- Roosevelt High School
Utilities
- Forced Air Heating and Cooling System
Community Details
- Association fees include management
- Rocksbury Ridge Subdivision
Listing and Financial Details
- Assessor Parcel Number R2179603
Ownership History
Purchase Details
Home Financials for this Owner
Home Financials are based on the most recent Mortgage that was taken out on this home.Purchase Details
Home Financials for this Owner
Home Financials are based on the most recent Mortgage that was taken out on this home.Purchase Details
Home Financials for this Owner
Home Financials are based on the most recent Mortgage that was taken out on this home.Purchase Details
Home Financials for this Owner
Home Financials are based on the most recent Mortgage that was taken out on this home.Purchase Details
Purchase Details
Similar Homes in Johnstown, CO
Home Values in the Area
Average Home Value in this Area
Purchase History
| Date | Type | Sale Price | Title Company |
|---|---|---|---|
| Warranty Deed | $490,000 | Homestead Title | |
| Warranty Deed | $370,000 | Land Title Guarantee Co | |
| Warranty Deed | $344,000 | None Available | |
| Special Warranty Deed | $194,650 | Land Title Guarantee Company | |
| Trustee Deed | -- | None Available | |
| Special Warranty Deed | $120,000 | -- |
Mortgage History
| Date | Status | Loan Amount | Loan Type |
|---|---|---|---|
| Open | $460,750 | New Conventional | |
| Previous Owner | $75,000 | Credit Line Revolving | |
| Previous Owner | $0 | New Conventional | |
| Previous Owner | $314,500 | New Conventional | |
| Previous Owner | $275,200 | New Conventional | |
| Previous Owner | $187,837 | FHA | |
| Previous Owner | $148,500 | Construction |
Property History
| Date | Event | Price | Change | Sq Ft Price |
|---|---|---|---|---|
| 04/03/2023 04/03/23 | Sold | $490,000 | +3.2% | $223 / Sq Ft |
| 02/15/2023 02/15/23 | For Sale | $475,000 | +28.4% | $216 / Sq Ft |
| 12/03/2020 12/03/20 | Off Market | $370,000 | -- | -- |
| 03/06/2020 03/06/20 | Sold | $370,000 | +1.4% | $168 / Sq Ft |
| 01/26/2020 01/26/20 | Pending | -- | -- | -- |
| 01/24/2020 01/24/20 | For Sale | $365,000 | +6.1% | $166 / Sq Ft |
| 01/28/2019 01/28/19 | Off Market | $344,000 | -- | -- |
| 10/19/2018 10/19/18 | Sold | $344,000 | -1.6% | $156 / Sq Ft |
| 08/31/2018 08/31/18 | For Sale | $349,500 | -- | $159 / Sq Ft |
Tax History Compared to Growth
Tax History
| Year | Tax Paid | Tax Assessment Tax Assessment Total Assessment is a certain percentage of the fair market value that is determined by local assessors to be the total taxable value of land and additions on the property. | Land | Improvement |
|---|---|---|---|---|
| 2025 | $2,696 | $30,070 | $7,060 | $23,010 |
| 2024 | $2,696 | $30,070 | $7,060 | $23,010 |
| 2023 | $2,532 | $31,340 | $5,750 | $25,590 |
| 2022 | $2,625 | $24,470 | $5,070 | $19,400 |
| 2021 | $2,829 | $25,180 | $5,220 | $19,960 |
| 2020 | $2,641 | $24,180 | $4,650 | $19,530 |
| 2019 | $2,066 | $24,180 | $4,650 | $19,530 |
| 2018 | $1,725 | $20,180 | $3,960 | $16,220 |
| 2017 | $1,754 | $20,180 | $3,960 | $16,220 |
| 2016 | $1,513 | $17,410 | $3,580 | $13,830 |
| 2015 | $1,534 | $17,410 | $3,580 | $13,830 |
| 2014 | $1,227 | $14,370 | $3,580 | $10,790 |
Agents Affiliated with this Home
-

Seller's Agent in 2023
Brad Inhulsen
NextHome Foundations
(970) 584-4144
183 Total Sales
-

Seller Co-Listing Agent in 2023
Kim Stegman
NextHome Foundations
(970) 888-4919
39 Total Sales
-
N
Buyer's Agent in 2023
Non-IRES Agent
CO_IRES
-
D
Seller's Agent in 2020
Deborah Espinoza
Embrace Realty, LLC
-

Seller's Agent in 2018
Renae Hupp
RE/MAX
(970) 290-8709
41 Total Sales
Map
Source: IRES MLS
MLS Number: 982033
APN: R2179603
- 4313 Onyx Place
- 409 Granite Way
- 326 Sandstone Dr
- 224 Alabaster Way
- 4591 Sugar Beet St
- 4667 Short Horn Dr
- 4692 Short Horn Dr
- 4666 Sugar Beet St
- 4699 Sugar Beet St
- 4615 Sugar Beet St
- 4663 Sugar Beet St
- 4675 Sugar Beet St
- 610 Douglas Fir Place
- 4627 Sugar Beet St
- 4651 Sugar Beet St
- 4639 Sugar Beet St
- 590 Douglas Fir Place
- 4678 Sugar Beet St
- 4668 Short Horn Dr
- 580 Douglas Fir Place
