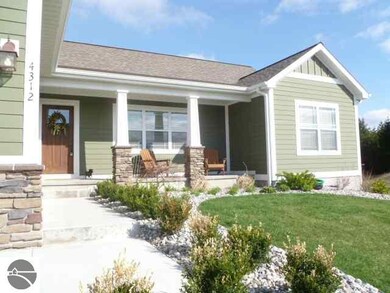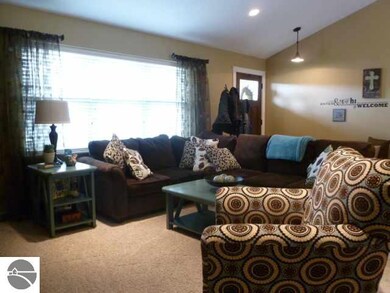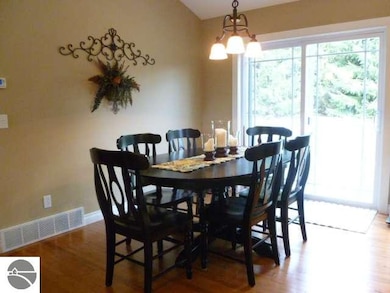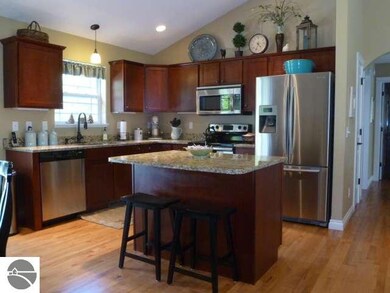
4312 Pine Meadows Trail Unit 3 Traverse City, MI 49685
Estimated Value: $507,000 - $599,000
Highlights
- Deck
- Cathedral Ceiling
- Mud Room
- Ranch Style House
- Granite Countertops
- Covered patio or porch
About This Home
As of July 2012Pride of ownership...beautifully maintained home located within 2 miles of Traverse City.5 BR's, 3 Baths (3 BR's & 2 baths on main level), split bedroom design, fantastic master suite, granite countertops, hardwood flooring, ceramic tile in baths, cathedral ceiling, walk-in closet, finished lower level, immaculate landscaping with u/g sprinklers. This home is stunning...private backyard with deck, covered front porch with canned lighting, Hardi Plank/cement board siding, energy star rated heating with A/C.
Home Details
Home Type
- Single Family
Est. Annual Taxes
- $3,397
Year Built
- Built in 2009
Lot Details
- 0.26 Acre Lot
- Lot Dimensions are 90x132x90x122
- Sprinkler System
- The community has rules related to zoning restrictions
HOA Fees
- $23 Monthly HOA Fees
Home Design
- Ranch Style House
- Poured Concrete
- Asphalt Roof
- Cement Board or Planked
Interior Spaces
- 2,520 Sq Ft Home
- Cathedral Ceiling
- Mud Room
Kitchen
- Oven or Range
- Microwave
- Dishwasher
- Kitchen Island
- Granite Countertops
Bedrooms and Bathrooms
- 5 Bedrooms
- Walk-In Closet
- 3 Bathrooms
Laundry
- Dryer
- Washer
Basement
- Basement Fills Entire Space Under The House
- Basement Windows
Parking
- 2 Car Attached Garage
- Garage Door Opener
- Private Driveway
Outdoor Features
- Deck
- Covered patio or porch
Utilities
- Forced Air Heating and Cooling System
- Programmable Thermostat
Community Details
- Lone Tree Iii Community
Ownership History
Purchase Details
Purchase Details
Purchase Details
Home Financials for this Owner
Home Financials are based on the most recent Mortgage that was taken out on this home.Purchase Details
Purchase Details
Purchase Details
Purchase Details
Purchase Details
Similar Homes in Traverse City, MI
Home Values in the Area
Average Home Value in this Area
Purchase History
| Date | Buyer | Sale Price | Title Company |
|---|---|---|---|
| Stevens Diane Willemin | $312,000 | -- | |
| Campbell Robert W | $293,500 | -- | |
| -- | $248,900 | -- | |
| -- | $225,000 | -- | |
| -- | $183,200 | -- | |
| -- | $5,500 | -- | |
| -- | $100 | -- | |
| -- | $40,000 | -- |
Property History
| Date | Event | Price | Change | Sq Ft Price |
|---|---|---|---|---|
| 07/27/2012 07/27/12 | Sold | $248,900 | -4.2% | $99 / Sq Ft |
| 06/25/2012 06/25/12 | Pending | -- | -- | -- |
| 03/31/2012 03/31/12 | For Sale | $259,900 | -- | $103 / Sq Ft |
Tax History Compared to Growth
Tax History
| Year | Tax Paid | Tax Assessment Tax Assessment Total Assessment is a certain percentage of the fair market value that is determined by local assessors to be the total taxable value of land and additions on the property. | Land | Improvement |
|---|---|---|---|---|
| 2024 | $3,397 | $216,400 | $0 | $0 |
| 2023 | $3,251 | $166,200 | $0 | $0 |
| 2022 | $4,591 | $177,200 | $0 | $0 |
| 2021 | $4,438 | $166,200 | $0 | $0 |
| 2020 | $4,400 | $162,200 | $0 | $0 |
| 2019 | $4,459 | $164,600 | $0 | $0 |
| 2018 | $0 | $157,200 | $0 | $0 |
| 2017 | -- | $155,000 | $0 | $0 |
| 2016 | -- | $130,600 | $0 | $0 |
| 2014 | -- | $122,200 | $0 | $0 |
| 2012 | -- | $120,250 | $0 | $0 |
Agents Affiliated with this Home
-
Tia Rieck
T
Seller's Agent in 2012
Tia Rieck
Coldwell Banker Schmidt Traver
(231) 620-5389
66 Total Sales
-
Connie Kroll

Buyer's Agent in 2012
Connie Kroll
CENTURY 21 Northland
(231) 620-3395
38 Total Sales
Map
Source: Northern Great Lakes REALTORS® MLS
MLS Number: 1734402
APN: 05-224-003-00
- 5206 Chestnut Ct Unit 19
- 0 Zimmerman Rd
- 4149 Lone Pine Dr
- 4337 Apple Tree Ln
- 5325 Lone Beech Dr
- 5118 Sheffer Farm Rd
- 4460 Foxfire Dr
- 4396 Foxfire Dr
- 4381 Cherry Ln
- 4874 Westbrook Dr
- 4863 Westbrook Dr
- 3300 Zimmerman Rd
- V/L Zimmerman Rd
- 5069 Stonefield Dr
- 0 Barnes Rd Unit 1928613
- 4863 Grayhawk Blvd Unit 15
- 4862 Wyatt Rd
- 3672 Westridge Ct
- 5282 Liberty Dr
- 4620 Black Bear Dr Unit 49
- 4312 Pine Meadows Trail
- 4312 Pine Meadows Trail Unit 3
- 4334 Pine Meadows Trail
- 4299 Pine Meadows Trail
- 4356 Pine Meadows Trail
- 4319 Pine Meadows Trail
- 4268 Pine Meadows Trail
- 4271 Pine Meadows Trail
- 4345 Pine Meadows Trail Unit 16
- 0 Pine Meadows Trail Unit 15
- 4378 Pine Meadows Trail
- 4369 Pine Meadows Trail
- 4400 Pine Meadows Trail
- 4391 Pine Meadows Trail
- 5223 Lone Beech Dr
- 5215 Lone Beech Dr
- 5207 Lone Beech Dr
- 5231 Lone Beech Dr Unit 28
- 5231 Lone Beech Dr
- 4422 Pine Meadows Trail






