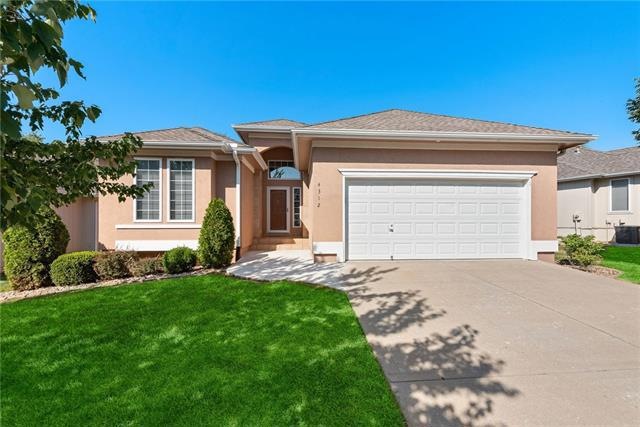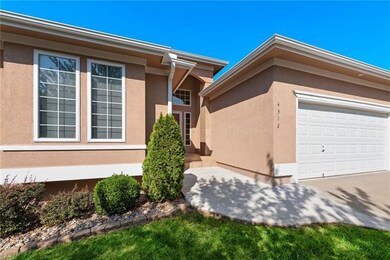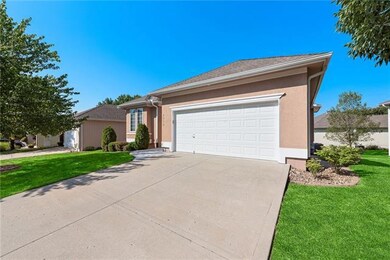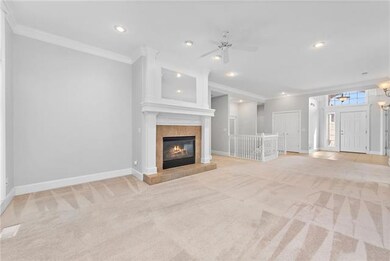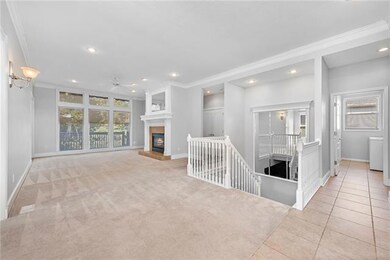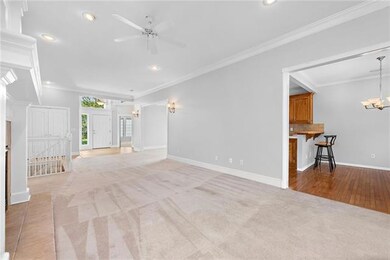
4312 S Atherton Ct Independence, MO 64055
39th East NeighborhoodHighlights
- Clubhouse
- Deck
- Vaulted Ceiling
- William Yates Elementary School Rated A
- Great Room with Fireplace
- Traditional Architecture
About This Home
As of June 2023What a beautiful and private subdivision with a lovely winding road to this great Reverse 1.5 Story home! This fabulous maintenance provided community is a hidden gem. Such a peaceful and quiet setting with amazing conveniences and easy access to I-70 & 291 Hwy, Costco, Lowe's, Home Depot, plenty of restaurants and so much more! Move right in to this spacious and open plan with 9' high ceilings, walkout finished lower level with wet bar and island, fireplace, and a spacious rec room that walks out to a peaceful private patio. Sip your coffee or cocktails on the deck that offers a remote controlled *SUNSETTER awning that you will really love while enjoying your private, wooded view! Freshly painted interior walls. Main level master and second bedroom. The laundry room is conveniently joined to the master bedroom with a big walk-in closet. This is a nicely maintained space with recently replaced roof, furnace, air conditioner and water heater. Lucky you! The community is active, friendly and offers a swimming pool, clubhouse, party room, walking trails and more...Enjoy!
Last Agent to Sell the Property
Compass Realty Group License #BR00051445 Listed on: 08/18/2022

Home Details
Home Type
- Single Family
Est. Annual Taxes
- $5,045
Year Built
- Built in 2001
Lot Details
- 3,188 Sq Ft Lot
- Many Trees
- Zero Lot Line
HOA Fees
- $267 Monthly HOA Fees
Parking
- 2 Car Attached Garage
- Front Facing Garage
Home Design
- Traditional Architecture
- Frame Construction
- Composition Roof
- Stucco
Interior Spaces
- Wet Bar: Ceramic Tiles, Shower Only, Shower Over Tub, Carpet, Wet Bar, Hardwood, Laminate Counters, Ceiling Fan(s), Fireplace
- Built-In Features: Ceramic Tiles, Shower Only, Shower Over Tub, Carpet, Wet Bar, Hardwood, Laminate Counters, Ceiling Fan(s), Fireplace
- Vaulted Ceiling
- Ceiling Fan: Ceramic Tiles, Shower Only, Shower Over Tub, Carpet, Wet Bar, Hardwood, Laminate Counters, Ceiling Fan(s), Fireplace
- Skylights
- Gas Fireplace
- Thermal Windows
- Shades
- Plantation Shutters
- Drapes & Rods
- Great Room with Fireplace
- 2 Fireplaces
- Formal Dining Room
- Den
- Recreation Room with Fireplace
- Home Security System
Kitchen
- <<builtInRangeToken>>
- Recirculated Exhaust Fan
- Dishwasher
- Granite Countertops
- Laminate Countertops
- Disposal
Flooring
- Wood
- Wall to Wall Carpet
- Linoleum
- Laminate
- Stone
- Ceramic Tile
- Luxury Vinyl Plank Tile
- Luxury Vinyl Tile
Bedrooms and Bathrooms
- 3 Bedrooms
- Cedar Closet: Ceramic Tiles, Shower Only, Shower Over Tub, Carpet, Wet Bar, Hardwood, Laminate Counters, Ceiling Fan(s), Fireplace
- Walk-In Closet: Ceramic Tiles, Shower Only, Shower Over Tub, Carpet, Wet Bar, Hardwood, Laminate Counters, Ceiling Fan(s), Fireplace
- 3 Full Bathrooms
- Double Vanity
- <<tubWithShowerToken>>
Laundry
- Laundry on main level
- Washer
Finished Basement
- Walk-Out Basement
- Basement Fills Entire Space Under The House
Outdoor Features
- Deck
- Enclosed patio or porch
Schools
- William Yates Elementary School
- Blue Springs High School
Utilities
- Forced Air Heating and Cooling System
Listing and Financial Details
- Assessor Parcel Number 34-340-08-22-00-0-00-000
Community Details
Overview
- Association fees include building maint, lawn maintenance, free maintenance, snow removal, trash pick up
- Whispering Hills Homes Association
- Whispering Meadows Subdivision
- On-Site Maintenance
Amenities
- Clubhouse
- Party Room
Recreation
- Community Pool
- Trails
Ownership History
Purchase Details
Home Financials for this Owner
Home Financials are based on the most recent Mortgage that was taken out on this home.Purchase Details
Home Financials for this Owner
Home Financials are based on the most recent Mortgage that was taken out on this home.Purchase Details
Purchase Details
Purchase Details
Purchase Details
Home Financials for this Owner
Home Financials are based on the most recent Mortgage that was taken out on this home.Purchase Details
Home Financials for this Owner
Home Financials are based on the most recent Mortgage that was taken out on this home.Similar Homes in Independence, MO
Home Values in the Area
Average Home Value in this Area
Purchase History
| Date | Type | Sale Price | Title Company |
|---|---|---|---|
| Warranty Deed | -- | Kansas City Title | |
| Deed | -- | -- | |
| Interfamily Deed Transfer | -- | None Available | |
| Deed | -- | Metro One | |
| Deed | -- | -- | |
| Interfamily Deed Transfer | -- | Midwest Title Company | |
| Interfamily Deed Transfer | -- | Midwest Title Company | |
| Warranty Deed | -- | Old Republic Title Company |
Mortgage History
| Date | Status | Loan Amount | Loan Type |
|---|---|---|---|
| Open | $284,000 | New Conventional | |
| Previous Owner | $211,500 | Purchase Money Mortgage | |
| Previous Owner | $211,034 | Purchase Money Mortgage |
Property History
| Date | Event | Price | Change | Sq Ft Price |
|---|---|---|---|---|
| 06/15/2023 06/15/23 | Sold | -- | -- | -- |
| 05/27/2023 05/27/23 | Pending | -- | -- | -- |
| 05/25/2023 05/25/23 | For Sale | $350,000 | +2.9% | $100 / Sq Ft |
| 09/16/2022 09/16/22 | Sold | -- | -- | -- |
| 08/26/2022 08/26/22 | Pending | -- | -- | -- |
| 08/18/2022 08/18/22 | For Sale | $340,000 | -- | $97 / Sq Ft |
Tax History Compared to Growth
Tax History
| Year | Tax Paid | Tax Assessment Tax Assessment Total Assessment is a certain percentage of the fair market value that is determined by local assessors to be the total taxable value of land and additions on the property. | Land | Improvement |
|---|---|---|---|---|
| 2024 | $3,880 | $57,770 | $2,299 | $55,471 |
| 2023 | $3,880 | $57,770 | $6,424 | $51,346 |
| 2022 | $5,048 | $65,740 | $10,064 | $55,676 |
| 2021 | $5,045 | $65,740 | $10,064 | $55,676 |
| 2020 | $4,467 | $57,346 | $10,064 | $47,282 |
| 2019 | $4,318 | $57,346 | $10,064 | $47,282 |
| 2018 | $3,873 | $49,910 | $8,759 | $41,151 |
| 2017 | $3,873 | $49,910 | $8,759 | $41,151 |
| 2016 | $3,759 | $48,659 | $9,196 | $39,463 |
| 2014 | $3,860 | $49,696 | $7,595 | $42,101 |
Agents Affiliated with this Home
-
Tracy White Baldridge
T
Seller's Agent in 2023
Tracy White Baldridge
ReeceNichols - Lees Summit
(816) 803-9902
4 in this area
65 Total Sales
-
Shaun Ashley

Buyer's Agent in 2023
Shaun Ashley
RE/MAX Heritage
(816) 583-0977
1 in this area
412 Total Sales
-
Margy Regan

Seller's Agent in 2022
Margy Regan
Compass Realty Group
(913) 226-3836
1 in this area
75 Total Sales
Map
Source: Heartland MLS
MLS Number: 2399602
APN: 34-340-08-22-00-0-00-000
- 4016 S Crackerneck Rd
- 16904 E 43rd St S
- 17014 E 45th St S
- 3913 S Crackerneck Rd
- 17318 E Us Highway 40
- 16800 E 43rd St S
- 3911 S Marshall Dr
- 4317 S Coachman Dr
- 3909 S Marshall Dr
- 4300 S Coachman Dr Unit 92
- 17012 E 38th Terrace S
- 4162 S Bryant Dr
- 3920 S Milton Dr
- 4323 S Megan Ct Unit 7
- 3722 S Bolger Ct
- 17800 E Bolger Rd Unit 412B
- 17800 E Bolger Rd Unit 144
- 4820 S Kendall Dr
- 17507 E 35th Terrace S
- 18213 Cliff Dr
