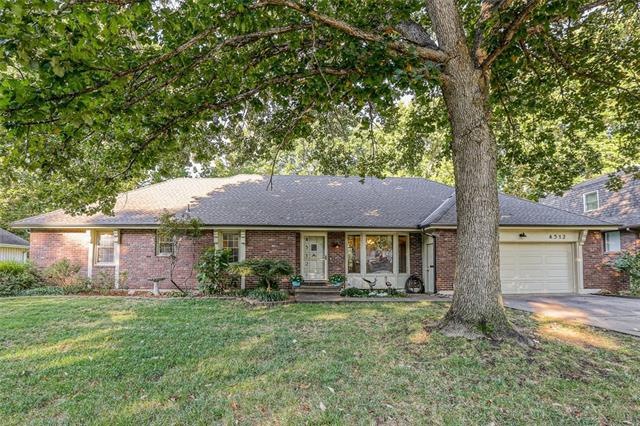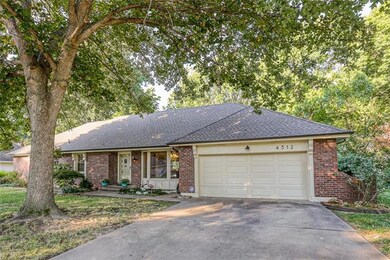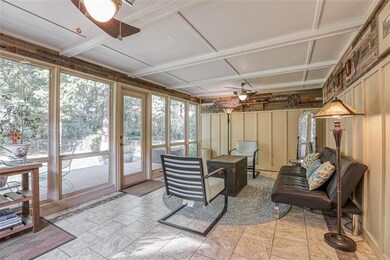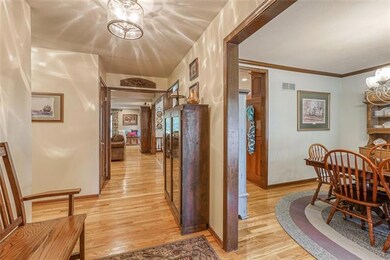
4312 S Dover Ave Independence, MO 64055
Southern NeighborhoodHighlights
- Custom Closet System
- Recreation Room
- Ranch Style House
- Deck
- Vaulted Ceiling
- Wood Flooring
About This Home
As of November 2022Honey Stop the Car! Superior Quality and Superior Level of Finish, This spacious straight ranch home is nestled into the desirable Tomasha subdivision.
Turn key, move in ready, the sellers have done all the heavy lifting here. Remodeled main floor bathrooms feature heated floors for your comfort. Kitchen has solid surface counter tops and beautiful cabinetry. Gleaming hardwood floors through the main level. The sunroom is a true sanctuary for enjoying your morning coffee. Finished lower level allows for plenty of room to stretch. Located in a neighborhood safe for children at play.
Last Agent to Sell the Property
RE/MAX Heritage License #1999032792 Listed on: 08/31/2022

Last Buyer's Agent
Travis Rash
Kansas City Realty License #2020009111
Home Details
Home Type
- Single Family
Est. Annual Taxes
- $3,380
Year Built
- Built in 1971
Lot Details
- 0.33 Acre Lot
- Aluminum or Metal Fence
- Paved or Partially Paved Lot
- Level Lot
- Many Trees
HOA Fees
- $8 Monthly HOA Fees
Parking
- 2 Car Attached Garage
Home Design
- Ranch Style House
- Traditional Architecture
- Brick Frame
- Composition Roof
Interior Spaces
- Wet Bar: Carpet, Ceramic Tiles, Ceiling Fan(s), Hardwood, Built-in Features, Shower Only, Solid Surface Counter, Kitchen Island, Quartz Counter, Fireplace
- Built-In Features: Carpet, Ceramic Tiles, Ceiling Fan(s), Hardwood, Built-in Features, Shower Only, Solid Surface Counter, Kitchen Island, Quartz Counter, Fireplace
- Vaulted Ceiling
- Ceiling Fan: Carpet, Ceramic Tiles, Ceiling Fan(s), Hardwood, Built-in Features, Shower Only, Solid Surface Counter, Kitchen Island, Quartz Counter, Fireplace
- Skylights
- Thermal Windows
- Shades
- Plantation Shutters
- Drapes & Rods
- Great Room with Fireplace
- Formal Dining Room
- Recreation Room
- Sun or Florida Room
- Finished Basement
- Basement Fills Entire Space Under The House
- Attic Fan
- Storm Doors
Kitchen
- Country Kitchen
- <<doubleOvenToken>>
- Cooktop<<rangeHoodToken>>
- Dishwasher
- Kitchen Island
- Granite Countertops
- Laminate Countertops
- Wood Stained Kitchen Cabinets
- Disposal
Flooring
- Wood
- Wall to Wall Carpet
- Linoleum
- Laminate
- Stone
- Ceramic Tile
- Luxury Vinyl Plank Tile
- Luxury Vinyl Tile
Bedrooms and Bathrooms
- 4 Bedrooms
- Custom Closet System
- Cedar Closet: Carpet, Ceramic Tiles, Ceiling Fan(s), Hardwood, Built-in Features, Shower Only, Solid Surface Counter, Kitchen Island, Quartz Counter, Fireplace
- Walk-In Closet: Carpet, Ceramic Tiles, Ceiling Fan(s), Hardwood, Built-in Features, Shower Only, Solid Surface Counter, Kitchen Island, Quartz Counter, Fireplace
- Double Vanity
- <<tubWithShowerToken>>
Outdoor Features
- Deck
- Enclosed patio or porch
Schools
- William Southern Elementary School
- Truman High School
Utilities
- Forced Air Heating and Cooling System
Community Details
- Tomasha Village Subdivision
Listing and Financial Details
- Assessor Parcel Number 33-620-06-02-00-0-00-000
Ownership History
Purchase Details
Home Financials for this Owner
Home Financials are based on the most recent Mortgage that was taken out on this home.Purchase Details
Home Financials for this Owner
Home Financials are based on the most recent Mortgage that was taken out on this home.Similar Homes in Independence, MO
Home Values in the Area
Average Home Value in this Area
Purchase History
| Date | Type | Sale Price | Title Company |
|---|---|---|---|
| Warranty Deed | -- | -- | |
| Warranty Deed | -- | Stewart Title Company |
Mortgage History
| Date | Status | Loan Amount | Loan Type |
|---|---|---|---|
| Open | $260,000 | New Conventional | |
| Previous Owner | $150,000 | New Conventional | |
| Previous Owner | $132,000 | New Conventional | |
| Previous Owner | $84,000 | New Conventional | |
| Previous Owner | $80,000 | New Conventional | |
| Previous Owner | $40,000 | Credit Line Revolving |
Property History
| Date | Event | Price | Change | Sq Ft Price |
|---|---|---|---|---|
| 11/08/2022 11/08/22 | Sold | -- | -- | -- |
| 09/19/2022 09/19/22 | Pending | -- | -- | -- |
| 08/31/2022 08/31/22 | For Sale | $319,000 | +93.3% | $108 / Sq Ft |
| 06/15/2016 06/15/16 | Sold | -- | -- | -- |
| 05/11/2016 05/11/16 | Pending | -- | -- | -- |
| 05/09/2016 05/09/16 | For Sale | $165,000 | -- | $77 / Sq Ft |
Tax History Compared to Growth
Tax History
| Year | Tax Paid | Tax Assessment Tax Assessment Total Assessment is a certain percentage of the fair market value that is determined by local assessors to be the total taxable value of land and additions on the property. | Land | Improvement |
|---|---|---|---|---|
| 2024 | $3,775 | $54,481 | $6,281 | $48,200 |
| 2023 | $3,689 | $54,481 | $6,071 | $48,410 |
| 2022 | $3,382 | $45,790 | $7,182 | $38,608 |
| 2021 | $3,381 | $45,790 | $7,182 | $38,608 |
| 2020 | $3,036 | $39,954 | $7,182 | $32,772 |
| 2019 | $2,987 | $39,954 | $7,182 | $32,772 |
| 2018 | $2,674 | $34,134 | $4,843 | $29,291 |
| 2017 | $2,554 | $34,134 | $4,843 | $29,291 |
| 2016 | $2,554 | $32,291 | $5,284 | $27,007 |
| 2014 | $2,426 | $31,350 | $5,130 | $26,220 |
Agents Affiliated with this Home
-
Brett Wren

Seller's Agent in 2022
Brett Wren
RE/MAX Heritage
(816) 463-6744
2 in this area
141 Total Sales
-
T
Buyer's Agent in 2022
Travis Rash
Kansas City Realty
-
Mike Ruff

Seller's Agent in 2016
Mike Ruff
HomeSmart Legacy
(816) 729-4036
91 Total Sales
Map
Source: Heartland MLS
MLS Number: 2401895
APN: 33-620-06-02-00-0-00-000
- 4309 S Cromwell Dr
- 4305 S Cromwell Dr
- 4336 S Dover Ave
- 14601 E 44th St S
- 14508 E 43rd St S
- 4309 S Huntington Way
- 4220 S Hocker Dr
- 15008 E 43rd St S
- 4222 E 42nd Street Ct
- 15307 E 44th Terrace S
- 14617 E 41st St S
- 15378 E 45th St S
- 15007 E 41st St S
- 15405 E 43rd Terrace S
- 15398 E 45th Place S
- 15503 E 44th St S
- 4573 S Saville Ct
- 15150 Highway 40 W
- 15010 Highway 40 W
- 15205 E 40th St S






