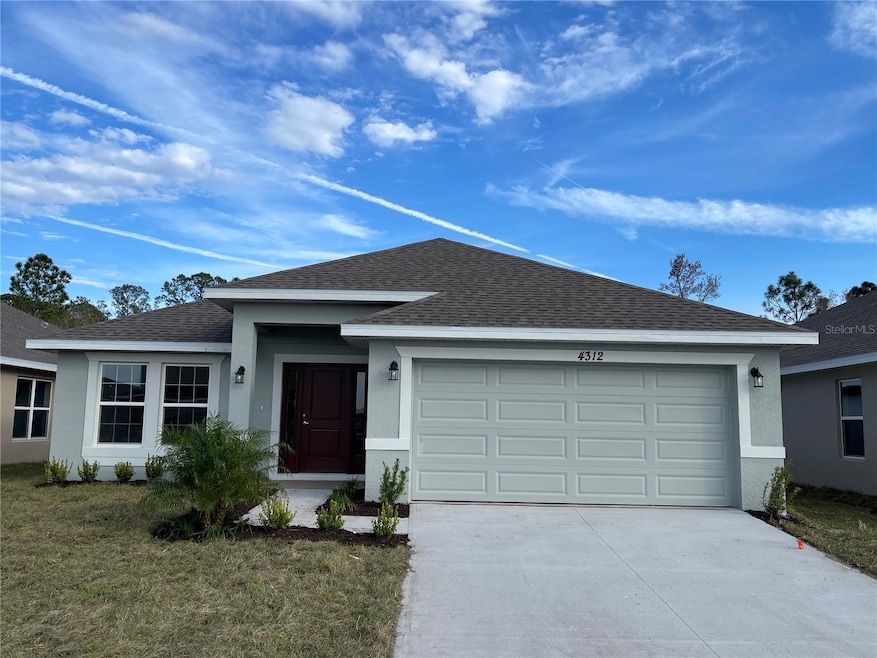
4312 Sagefield Dr St. Cloud, FL 34773
Estimated payment $2,501/month
Highlights
- New Construction
- Living Room
- Tile Flooring
- 2 Car Attached Garage
- Laundry Room
- Central Air
About This Home
Welcome to your dream home! Closing costs are paid, plus receive FLEX Cash to buy down your interest rate and/or cover prepaids, saving you thousands with our preferred lender. This brand-new 4-bedroom, 3-bathroom residence features an upgraded kitchen with granite countertops, a large countertop peninsula, staggered 36” cabinets with crown molding, and Whirlpool stainless steel appliances. Bedroom #2 includes an ensuite, and all bedrooms have walk-in closets. The home boasts a large covered lanai backing up to the preserve with no rear neighbors, along with a 1-year builder warranty and a 10-year structural warranty for peace of mind. Located near Harmony Main, the community offers 12.5 miles of trails, the Harmony Golf Preserve, a community garden program, and a beautiful pool with cabanas. With no CDD fees, low HOA, and closing costs covered by Adams Homes, this home is a perfect choice.
Secure it today with just a ***$1,000 deposit***
Note: Colors in pictures may vary.
Listing Agent
ADAMS HOMES REALTY, INC Brokerage Phone: 850-469-0977 License #3570094 Listed on: 01/20/2025

Home Details
Home Type
- Single Family
Est. Annual Taxes
- $759
Year Built
- Built in 2025 | New Construction
Lot Details
- 6,098 Sq Ft Lot
- South Facing Home
- Irrigation Equipment
HOA Fees
- $69 Monthly HOA Fees
Parking
- 2 Car Attached Garage
Home Design
- Slab Foundation
- Shingle Roof
- Block Exterior
- Stucco
Interior Spaces
- 2,200 Sq Ft Home
- Ceiling Fan
- Living Room
- Laundry Room
Kitchen
- Range
- Microwave
- Dishwasher
- Disposal
Flooring
- Carpet
- Tile
Bedrooms and Bathrooms
- 4 Bedrooms
- 3 Full Bathrooms
Schools
- Harmony Community Elementary School
- Harmony Middle School
- Harmony High School
Utilities
- Central Air
- Heat Pump System
- Private Sewer
- Cable TV Available
Community Details
- Beth Connor Association
- Harmony Central Ph 1 Subdivision
Listing and Financial Details
- Visit Down Payment Resource Website
- Legal Lot and Block 14 / F
- Assessor Parcel Number 32-26-32-3596-000F-0140
Map
Home Values in the Area
Average Home Value in this Area
Tax History
| Year | Tax Paid | Tax Assessment Tax Assessment Total Assessment is a certain percentage of the fair market value that is determined by local assessors to be the total taxable value of land and additions on the property. | Land | Improvement |
|---|---|---|---|---|
| 2024 | $698 | $55,000 | $55,000 | -- |
| 2023 | $698 | $50,000 | $50,000 | $0 |
| 2022 | $62 | $4,400 | $4,400 | $0 |
Property History
| Date | Event | Price | Change | Sq Ft Price |
|---|---|---|---|---|
| 07/20/2025 07/20/25 | For Sale | $428,900 | 0.0% | $195 / Sq Ft |
| 07/19/2025 07/19/25 | Off Market | $428,900 | -- | -- |
| 01/20/2025 01/20/25 | For Sale | $428,900 | -- | $195 / Sq Ft |
Purchase History
| Date | Type | Sale Price | Title Company |
|---|---|---|---|
| Special Warranty Deed | $8,275,100 | None Listed On Document |
Similar Homes in the area
Source: Stellar MLS
MLS Number: O6273283
APN: 32-26-32-3596-000F-0140
- 4306 Sagfefield
- 4326 Sagefield Dr
- 4332 Sagefield Dr
- 4284 Sagefield Dr
- 4278 Sagefield Dr
- 4350 Sagefield Dr
- 4250 Sagefield Dr
- 4364 Sagefield Dr
- 4236 Sagefield Dr
- 4394 Sagefield Dr
- 4212 Sagefield Dr
- 4402 Sagefield Dr
- 4083 Sagefield Dr
- 4185 Sagefield Dr
- 4101 Sagefield Dr
- 4107 Sagefield Dr
- 4113 Sagefield Dr
- 4433 Sagefield Dr
- 4038 Sagefield Dr
- 4176 Sagefield Dr
- 4152 Sagefield Dr
- 3927 Sagefield Dr
- 3687 Sagefield Dr
- 3306 Sagebrush St
- 7128 Five Oaks Dr
- 3547 Clay Brick Rd
- 3443 Sagebrush St
- 7112 Five Oaks Dr
- 3828 Sagefield Dr
- 2769 Reddish Egret Bend
- 6877 Botanic Blvd
- 2807 Brie Hammock Bend
- 2879 Brie Hammock Bend
- 7110 Sandhill Crane Way Unit 1
- 6949 Cupseed Ln
- 3360 Cordgrass Place
- 3319 Grande Heron Dr
- 6830 Little Blue Ln
- 6814 Little Blue Ln
- 6817 Sundrop St





