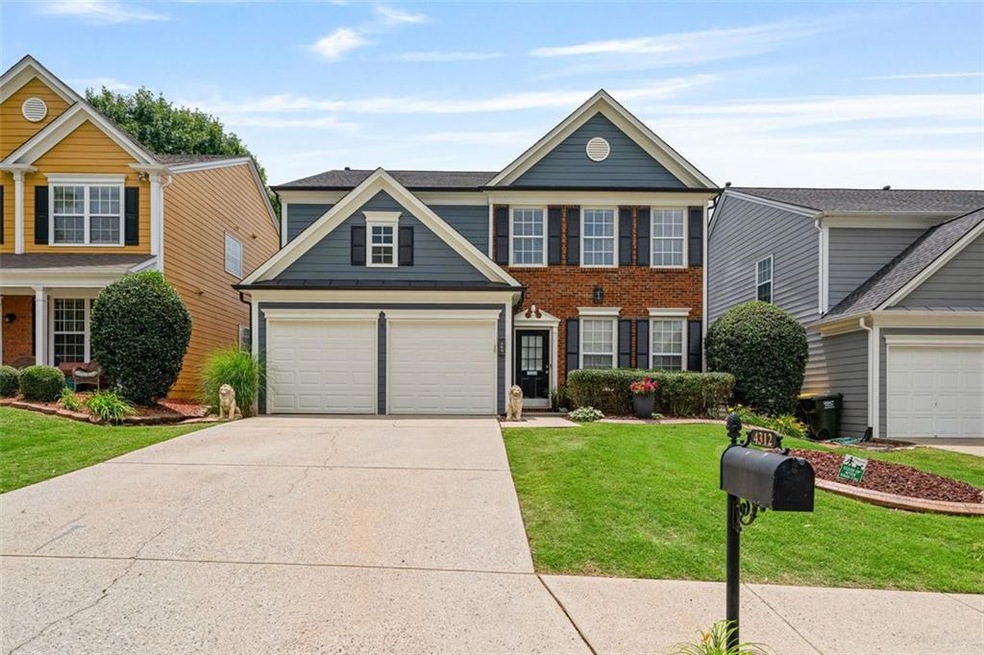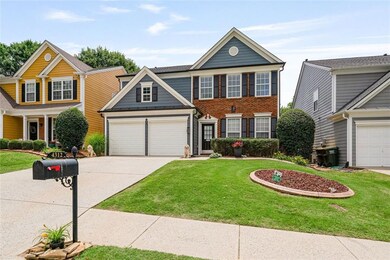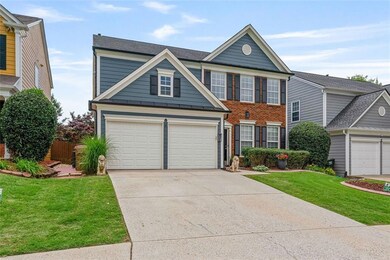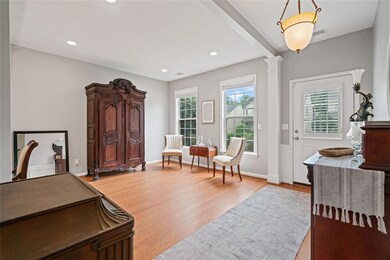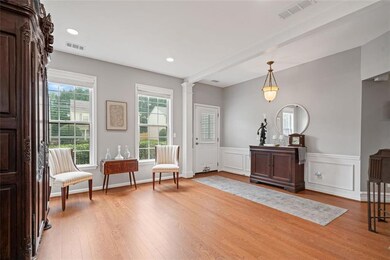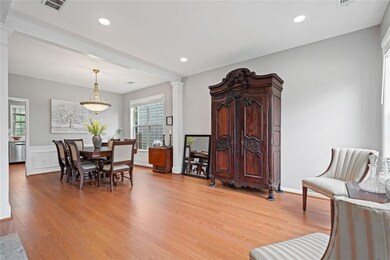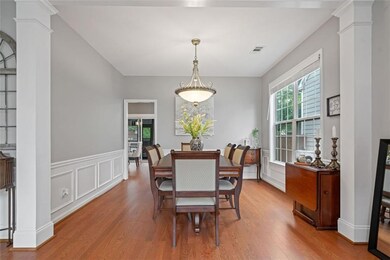Meticulously Maintained & Beautifully Upgraded One-Owner Home! This stunning residence offers the perfect blend of quality, comfort, and style. Lovingly cared for by its original owner, this home is truly in pristine condition with a long list of thoughtful updates that will impress even the most discerning buyer. INTERIOR HIGHLIGHTS: Remodeled Gourmet Kitchen featuring soft-close cabinetry with lazy Susans, sleek quartz countertops, and stainless-steel appliances: Fully Renovated Primary Bathroom with a luxurious ceramic tile shower, soft-close cabinetry, quartz counters, and a custom walk-in closet. ELEGANT FINISHES THROUGHOUT: Refinished hardwood flooring on the main level, Freshly painted interior, Recessed lighting and stylish new fixtures, Remote-controlled ceiling fans, Upgraded carpeting and pad, Plantation shutters in the Primary Suite, Newer window blinds throughout and Club locks on front and garage doors for added security. OUTDOOR OASIS: Enjoy your private, fenced-in backyard retreat! Enclosed Porch with seasonal windows, Patio area perfect for entertaining, Peaceful pond with waterfall, Built-in sound system and exterior lighting, Handy storage shed for all your gardening or hobby needs. BONUS FEATURES: Finished garage with polished concrete floor—a dream for any car enthusiast or hobbyist. MAJOR SYSTEM UPDATES: Newer Water Heater (5 years old), Roof replaced 7 years ago, Dual-Zone HVAC system with two Nest thermostats (2 years old). Don't miss this rare opportunity to own a turn-key home that has been impeccably maintained and upgraded from top to bottom. Just move in and enjoy! Schedule your private showing today—this one won’t last!

