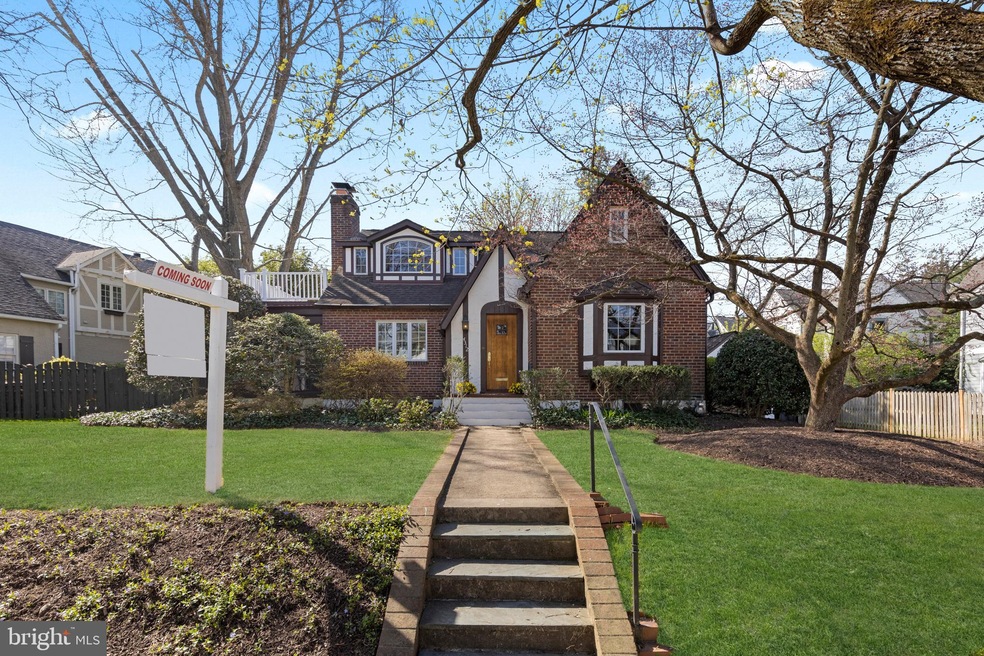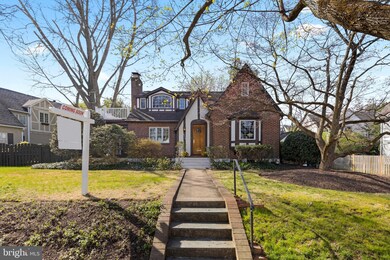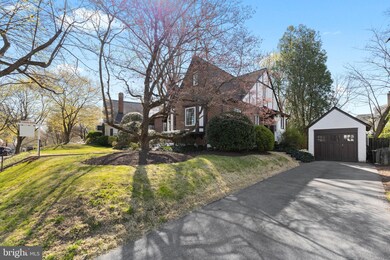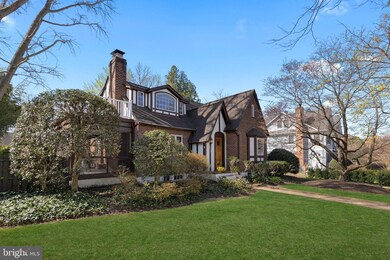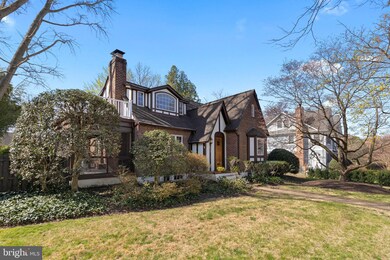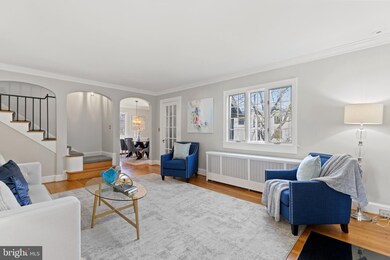
4312 Stanford St Chevy Chase, MD 20815
Chevy Chase Village NeighborhoodEstimated Value: $1,289,000 - $1,636,373
Highlights
- Gourmet Galley Kitchen
- Deck
- Wood Flooring
- Rosemary Hills Elementary School Rated A-
- Traditional Floor Plan
- Space For Rooms
About This Home
As of May 2022Simply the best location possible. Enjoy a few minute walk to over 70 restaurants, a short stroll to the Bethesda Metro, shopping and entertainment. This home really lends itself to a healthy lifestyle (leave the car at home) and incredible expansion opportunities. The current owner's have lovingly maintained this home for 40 years and the pride of ownership shows.
The curb appeal of this gorgeous Tudor is inviting and the oversized yard/garden lends the new owners to many expansion opportunities. The lot is very large by neighborhood standards at almost 9000 sq ft.
Inside you are welcomed via a small foyer and into the living room. This bright and cheery space has gleaming hardwood floors and an updated marble wood burning fp. There is a fabulous screened in porch off of the living room that could easily be converted into four season living space if desired. The dining room is flanked by windows on two walls and offers a lovely built in seating area. The updated all wood cabinetry kitchen is sure to impress. Newer appliances and a lovely seating dining area rounds out this gourmet's dream.
There is a side entrance to the garage/driveway and to the rear garden. A fourth bedroom or den is also located on the first floor. It provides French doors to the backyard or could make a wonderful home office.
There is also a full bathroom making this ideal for those needing a first floor bedroom.
Upstairs you will find a large primary bedroom with lovely windows, and a large walk in closet. This room also offers a fantastic upper level deck to enjoy your morning or to read a book. There are two other bedrooms/offices on the upper level. One of these offers an additional adjacent room and could make a wonderful playspace/study space/ or office space. There is a beautifully remodeled bathroom on this level with great light.
The lower level is a canvas awaiting your special touches. The unfinished half includes a dark room, workshop cabinets and storage while the other half offers a phenomenal mother in law, au pair, or nanny suite with its own entrance. There is potential for another bedroom with an egress window installed.
A great relaxation area with another refrigerator and wet bar awaits. You will find a full bath as well. Many of the walls are not load bearing so reconfiguration to suit your needs could be simply achieved. Outside is a stunning garden, deck space and flower/vegetable beds. It truly is a magical space and should the owner wish...... the lot will afford many opportunities for expansion. There is a period oversized one car garage as well as a paved driveway.
This home is absolutely incredible.. Prepare to be impressed.
Last Agent to Sell the Property
RLAH @properties License #0225222292 Listed on: 04/14/2022

Home Details
Home Type
- Single Family
Est. Annual Taxes
- $10,542
Year Built
- Built in 1929
Lot Details
- 8,609 Sq Ft Lot
- North Facing Home
- Property is Fully Fenced
- Decorative Fence
- Extensive Hardscape
- Property is in excellent condition
- Property is zoned R60
Parking
- 1 Car Detached Garage
- 3 Driveway Spaces
- Oversized Parking
- Front Facing Garage
Home Design
- Tudor Architecture
- Brick Exterior Construction
- Block Foundation
- Plaster Walls
- Asphalt Roof
Interior Spaces
- Property has 3 Levels
- Traditional Floor Plan
- Built-In Features
- Chair Railings
- Crown Molding
- 1 Fireplace
- Double Pane Windows
- Double Hung Windows
- Living Room
- Formal Dining Room
- Den
- Hobby Room
- Photo Lab or Dark Room
- Home Gym
Kitchen
- Gourmet Galley Kitchen
- Breakfast Area or Nook
- Stove
- Range Hood
- ENERGY STAR Qualified Refrigerator
- ENERGY STAR Qualified Dishwasher
- Stainless Steel Appliances
- Disposal
Flooring
- Wood
- Carpet
- Laminate
- Ceramic Tile
Bedrooms and Bathrooms
- Cedar Closet
- Walk-in Shower
Laundry
- Dryer
- Washer
Partially Finished Basement
- Walk-Up Access
- Connecting Stairway
- Rear Basement Entry
- Space For Rooms
- Basement Windows
Eco-Friendly Details
- Energy-Efficient Windows
Outdoor Features
- Multiple Balconies
- Deck
- Screened Patio
- Exterior Lighting
- Outdoor Storage
- Outbuilding
- Rain Gutters
- Porch
Schools
- Chevy Chase Elementary School
- Westland Middle School
- Bethesda-Chevy Chase High School
Utilities
- Central Air
- Radiator
- Vented Exhaust Fan
- Natural Gas Water Heater
- Municipal Trash
- Phone Available
- Cable TV Available
Community Details
- No Home Owners Association
- Chevy Chase Subdivision
Listing and Financial Details
- Tax Lot 36
- Assessor Parcel Number 160700523751
Ownership History
Purchase Details
Home Financials for this Owner
Home Financials are based on the most recent Mortgage that was taken out on this home.Purchase Details
Similar Homes in the area
Home Values in the Area
Average Home Value in this Area
Purchase History
| Date | Buyer | Sale Price | Title Company |
|---|---|---|---|
| Sindall Michael R | $1,481,000 | Old Republic National Title | |
| Lorenz John S Et Al Tr | -- | -- |
Mortgage History
| Date | Status | Borrower | Loan Amount |
|---|---|---|---|
| Open | Sindall Michael R | $150,000 | |
| Open | Sindall Michael R | $1,184,800 |
Property History
| Date | Event | Price | Change | Sq Ft Price |
|---|---|---|---|---|
| 05/13/2022 05/13/22 | Sold | $1,481,000 | +26.0% | $882 / Sq Ft |
| 04/19/2022 04/19/22 | Pending | -- | -- | -- |
| 04/14/2022 04/14/22 | For Sale | $1,175,000 | -- | $700 / Sq Ft |
Tax History Compared to Growth
Tax History
| Year | Tax Paid | Tax Assessment Tax Assessment Total Assessment is a certain percentage of the fair market value that is determined by local assessors to be the total taxable value of land and additions on the property. | Land | Improvement |
|---|---|---|---|---|
| 2024 | $16,249 | $1,386,733 | $0 | $0 |
| 2023 | $11,529 | $1,096,667 | $0 | $0 |
| 2022 | $9,988 | $945,100 | $809,400 | $135,700 |
| 2021 | $9,850 | $934,133 | $0 | $0 |
| 2020 | $9,722 | $923,167 | $0 | $0 |
| 2019 | $9,582 | $912,200 | $770,900 | $141,300 |
| 2018 | $9,566 | $908,567 | $0 | $0 |
| 2017 | $9,890 | $904,933 | $0 | $0 |
| 2016 | -- | $901,300 | $0 | $0 |
| 2015 | $7,247 | $871,167 | $0 | $0 |
| 2014 | $7,247 | $841,033 | $0 | $0 |
Agents Affiliated with this Home
-
Jeffrey Reese

Seller's Agent in 2022
Jeffrey Reese
Real Living at Home
(202) 491-9706
1 in this area
114 Total Sales
-
Gitika Kaul

Buyer's Agent in 2022
Gitika Kaul
Compass
(202) 810-3395
2 in this area
115 Total Sales
Map
Source: Bright MLS
MLS Number: MDMC2044918
APN: 07-00523751
- 4305 Bradley Ln
- 4416 Stanford St
- 4422 Walsh St
- 4501 Walsh St
- 4300 Willow Ln
- 6820 Wisconsin Ave Unit 2009
- 6820 Wisconsin Ave Unit 8001
- 7006 Meadow Ln
- 4008 Rosemary St
- 4720 Chevy Chase Dr Unit 204
- 4720 Chevy Chase Dr Unit 503
- 7111 Woodmont Ave Unit 316
- 7111 Woodmont Ave Unit 108
- 7111 Woodmont Ave Unit 701
- 4000 Underwood St
- 4242 E West Hwy Unit 414
- 4242 E West Hwy Unit 514
- 4242 E West Hwy Unit 910
- 7171 Woodmont Ave Unit 206
- 7171 Woodmont Ave Unit 205
- 4312 Stanford St
- 4310 Stanford St
- 6807 East Ave
- 4316 Stanford St
- 6805 East Ave
- 4308 Stanford St
- 6803 East Ave
- 4311 Stanford St
- 4313 Stanford St
- 4315 Stanford St
- 4309 Rosemary St
- 4306 Stanford St
- 4309 Stanford St
- 4317 Stanford St
- 4400 Stanford St
- 4307 Stanford St
- 6713 East Ave
- 6902 Oakridge Ave
- 4304 Stanford St
- 6719 East Ave
