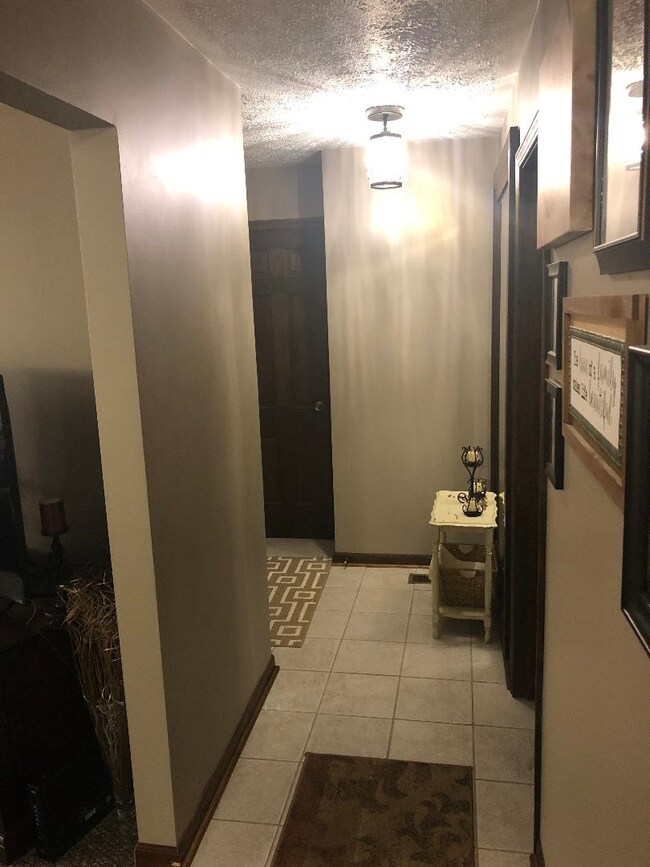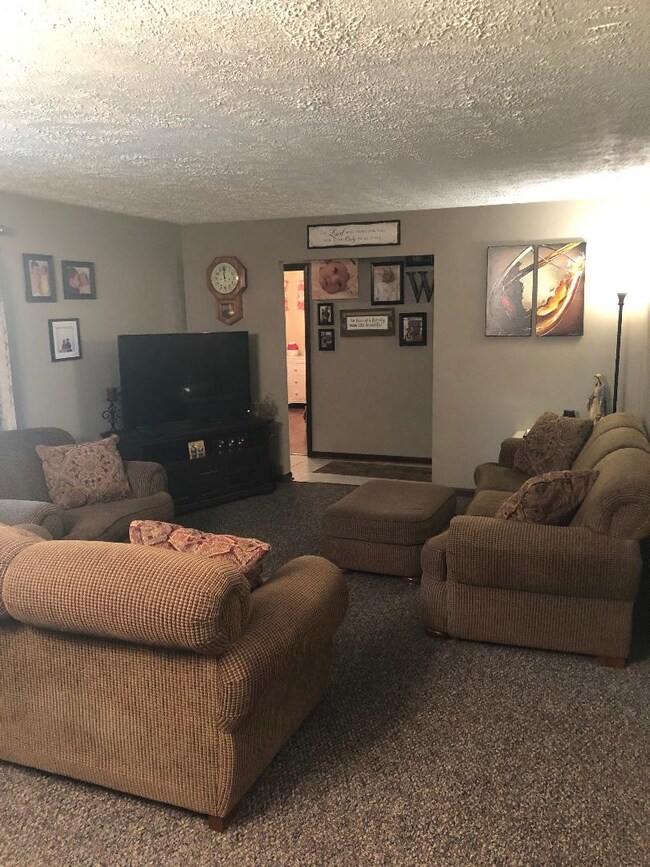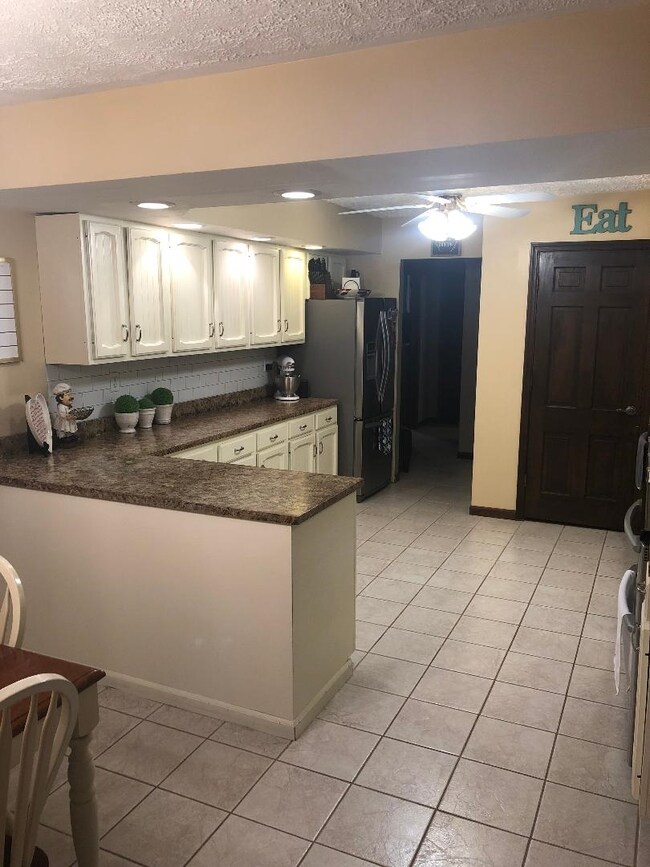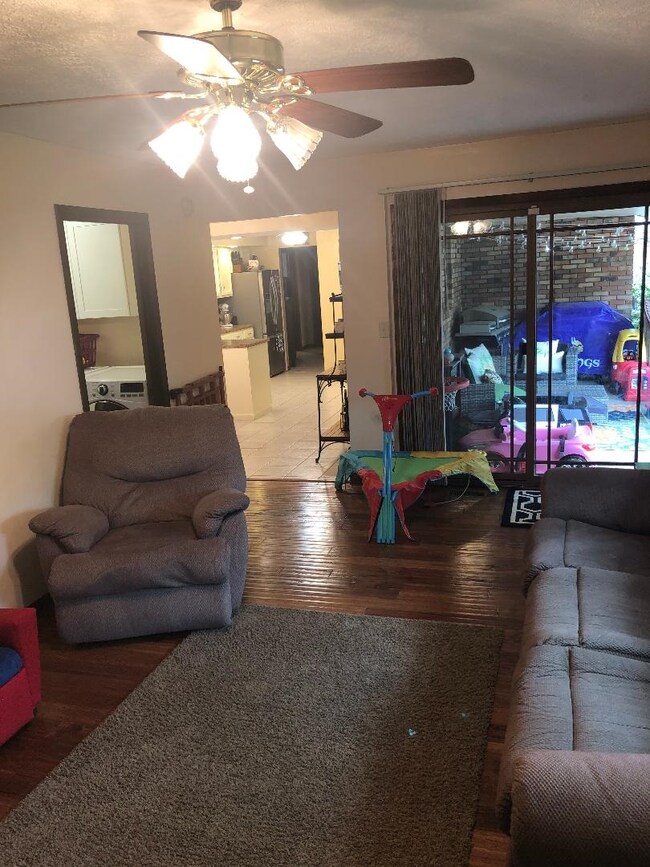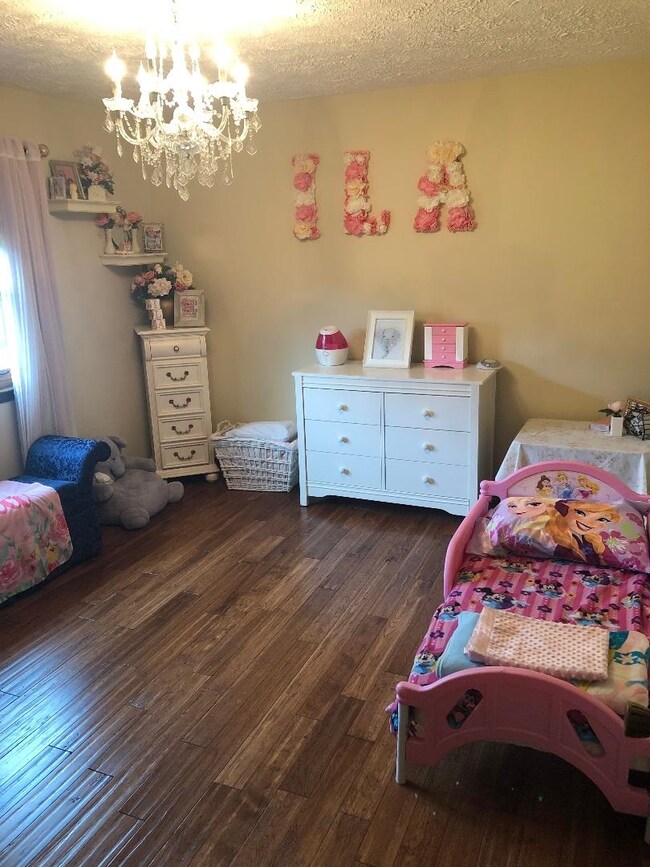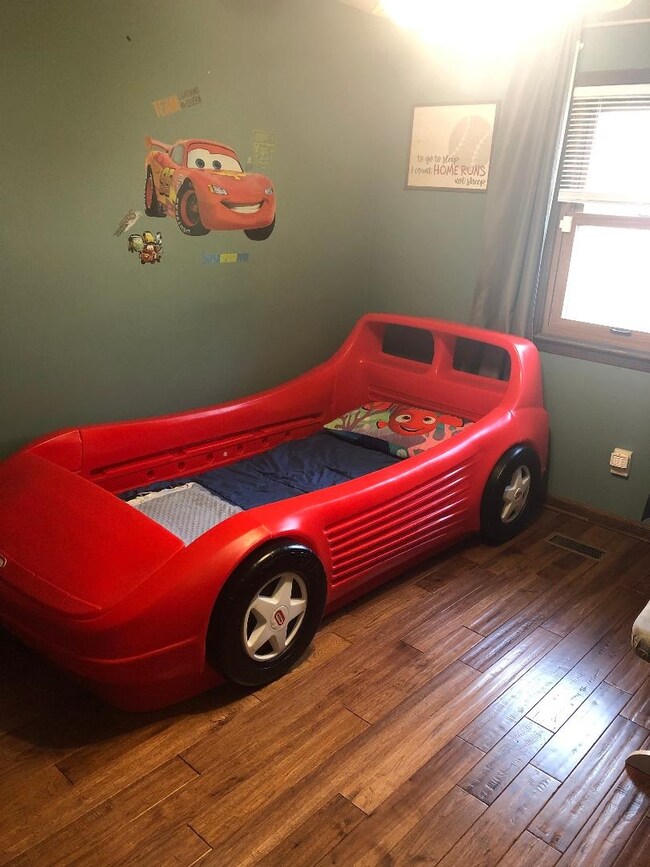
4312 W Petty Rd Muncie, IN 47304
Robinwood NeighborhoodHighlights
- Primary Bedroom Suite
- Radiant Floor
- 2 Car Attached Garage
- Ranch Style House
- Covered patio or porch
- Eat-In Kitchen
About This Home
As of July 20194 bedroom home conveniently located just a short distance from McGalliard Rd/332, Ball State University, Ball Hospital, IU Health and shopping. Home has many updates. Covered front entry with ample space for outside seating, large living room with formal dining space, kitchen has lots of counter space, pantry and some recent updates. Master bedroom with full bath and closet. 3 other bedrooms share a common updated bath. The 4th bedroom could serve as a home office, playroom or study. A covered patio connects the living space to the private, fenced in back yard. A large 12x16 outbuilding provides space for toy storage, lawn and garden equipment and misc storage. Other updates include new windows and roof (2012).
Home Details
Home Type
- Single Family
Est. Annual Taxes
- $1,400
Year Built
- Built in 1979
Lot Details
- 10,019 Sq Ft Lot
- Lot Dimensions are 85x119
- Partially Fenced Property
- Wood Fence
- Level Lot
Parking
- 2 Car Attached Garage
- Garage Door Opener
- Driveway
Home Design
- Ranch Style House
- Brick Exterior Construction
- Shingle Roof
Interior Spaces
- 1,860 Sq Ft Home
- Ceiling Fan
- Double Pane Windows
- Crawl Space
- Electric Dryer Hookup
Kitchen
- Eat-In Kitchen
- Disposal
Flooring
- Wood
- Carpet
- Radiant Floor
- Laminate
Bedrooms and Bathrooms
- 4 Bedrooms
- Primary Bedroom Suite
- 2 Full Bathrooms
Attic
- Storage In Attic
- Pull Down Stairs to Attic
Home Security
- Security System Leased
- Carbon Monoxide Detectors
- Fire and Smoke Detector
Eco-Friendly Details
- Energy-Efficient Windows
- Energy-Efficient HVAC
Outdoor Features
- Covered Deck
- Covered patio or porch
Location
- Suburban Location
Schools
- Westview Elementary School
- Northside Middle School
- Central High School
Utilities
- Forced Air Heating and Cooling System
- Heating System Uses Gas
- Cable TV Available
Community Details
- Robinwood Place Subdivision
Listing and Financial Details
- Assessor Parcel Number 18-11-06-339-015.000-003
Ownership History
Purchase Details
Home Financials for this Owner
Home Financials are based on the most recent Mortgage that was taken out on this home.Purchase Details
Home Financials for this Owner
Home Financials are based on the most recent Mortgage that was taken out on this home.Similar Homes in Muncie, IN
Home Values in the Area
Average Home Value in this Area
Purchase History
| Date | Type | Sale Price | Title Company |
|---|---|---|---|
| Warranty Deed | -- | In Title | |
| Deed | -- | -- |
Mortgage History
| Date | Status | Loan Amount | Loan Type |
|---|---|---|---|
| Open | $50,000 | New Conventional | |
| Previous Owner | $50,240 | New Conventional |
Property History
| Date | Event | Price | Change | Sq Ft Price |
|---|---|---|---|---|
| 07/19/2019 07/19/19 | Sold | $152,000 | -1.9% | $82 / Sq Ft |
| 06/22/2019 06/22/19 | Pending | -- | -- | -- |
| 05/28/2019 05/28/19 | For Sale | $155,000 | +9.9% | $83 / Sq Ft |
| 10/17/2017 10/17/17 | Sold | $141,000 | -2.0% | $76 / Sq Ft |
| 09/20/2017 09/20/17 | Pending | -- | -- | -- |
| 09/14/2017 09/14/17 | For Sale | $143,900 | -- | $77 / Sq Ft |
Tax History Compared to Growth
Tax History
| Year | Tax Paid | Tax Assessment Tax Assessment Total Assessment is a certain percentage of the fair market value that is determined by local assessors to be the total taxable value of land and additions on the property. | Land | Improvement |
|---|---|---|---|---|
| 2024 | $2,224 | $210,600 | $35,800 | $174,800 |
| 2023 | $2,057 | $191,900 | $29,800 | $162,100 |
| 2022 | $1,970 | $183,200 | $29,800 | $153,400 |
| 2021 | $1,694 | $155,600 | $27,700 | $127,900 |
| 2020 | $1,586 | $144,800 | $24,100 | $120,700 |
| 2019 | $1,508 | $137,000 | $24,100 | $112,900 |
Agents Affiliated with this Home
-
Ed Conatser

Seller's Agent in 2019
Ed Conatser
F.C. Tucker Muncie, REALTORS
(765) 744-0899
65 Total Sales
-
Jennifer Whittenburg

Buyer's Agent in 2019
Jennifer Whittenburg
RE/MAX
(765) 730-9093
108 Total Sales
-
D
Seller's Agent in 2017
Donna Polcz
RE/MAX
Map
Source: Indiana Regional MLS
MLS Number: 201921407
APN: 18-11-06-339-015.000-003
- 4301 W Friar Dr
- 4400 W Friar Dr
- 2305 N Kensington Way
- 4104 W Friar Dr
- 3705 W Pettigrew Dr
- 2209 N Roxbury Ln
- 4601 W Legacy Dr
- 3541 W Johnson Cir
- 1213 N Regency Pkwy
- 3004 N Timber Ln
- 1408 N Regency Pkwy
- 0 W Hessler Rd Unit 1 202304259
- 4000 Blk N Morrison Rd
- Tract #2 N Morrison Rd
- 3700 BLK W Bethel Ave
- 4204 W Blue Heron Ct
- 1808 N Winthrop Rd
- 901 N Clarkdale Dr
- 2109 N Halifax Dr
- 828 N Clarkdale Dr

