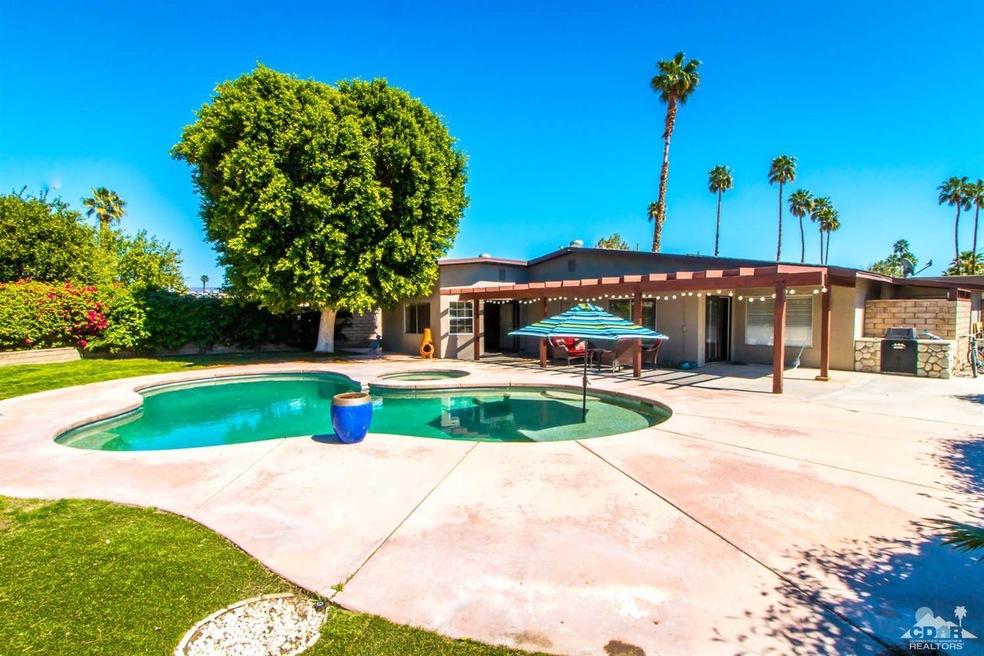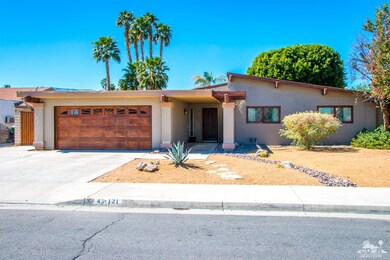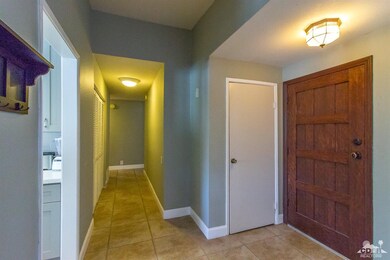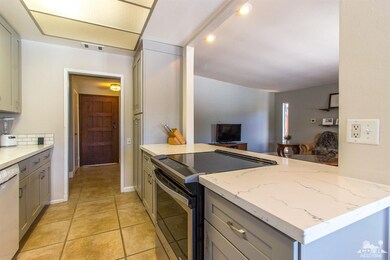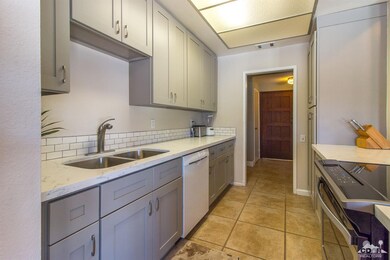
43121 Balsam Ln Palm Desert, CA 92260
Highlights
- Pebble Pool Finish
- Panoramic View
- Secondary bathroom tub or shower combo
- Palm Desert High School Rated A
- Open Floorplan
- High Ceiling
About This Home
As of April 2017Enriched by panoramic mountain views, this exceptional Palm Desert residence, with private pebble-tec pool/spa and recently RENOVATED in 2016, is certain to match your preferred lifestyle. With an 8,712 sqft. lot, this impressive oasis backyard includes a built-in BBQ station, large slab deck, wood loggia, mature landscaping & gorgeous mountain views. With approx. 1,740 s.f., 3 bedrooms and 2 baths, this is Indoor-Outdoor living at its best, including a master retreat with cozy sitting room, rock fireplace, and custom french doors leading to the pool area, separate den/office alcove and en suite bath with tiled shower enclosure. The view-enhanced great room, w/upgraded flooring, and kitchen area are highlighted by new shaker cabinets with satin nickel hardware, beautiful quartz countertops, subway tile backsplash and stainless steel oven/range, sink, and fridge. All located on a peaceful cul-de-sac with close proximity to downtown Palm Desert's shopping, restaurants and schools.
Last Agent to Sell the Property
Bennion Deville Homes License #01371356 Listed on: 03/14/2017
Last Buyer's Agent
Steven Lautenbach
Home Details
Home Type
- Single Family
Est. Annual Taxes
- $5,817
Year Built
- Built in 1978
Lot Details
- 8,712 Sq Ft Lot
- Cul-De-Sac
- Home has East and West Exposure
- Block Wall Fence
- Landscaped
- Paved or Partially Paved Lot
- Lawn
Property Views
- Panoramic
- Mountain
- Pool
Home Design
- Slab Foundation
- Shingle Roof
- Composition Roof
- Stucco Exterior
Interior Spaces
- 1,740 Sq Ft Home
- 1-Story Property
- Open Floorplan
- Partially Furnished
- Crown Molding
- High Ceiling
- Recessed Lighting
- Raised Hearth
- Fireplace With Glass Doors
- Gas Log Fireplace
- Stone Fireplace
- Drapes & Rods
- Blinds
- French Doors
- Sliding Doors
- Entrance Foyer
- Great Room
- Dining Room
Kitchen
- Breakfast Bar
- Gas Oven
- Electric Cooktop
- Dishwasher
- Stone Countertops
- Disposal
Flooring
- Laminate
- Ceramic Tile
Bedrooms and Bathrooms
- 3 Bedrooms
- Remodeled Bathroom
- 2 Full Bathrooms
- Secondary bathroom tub or shower combo
- Shower Only
- Shower Only in Secondary Bathroom
Laundry
- Laundry Room
- Electric Dryer Hookup
Parking
- 2 Car Direct Access Garage
- Side by Side Parking
Pool
- Pebble Pool Finish
- Heated In Ground Pool
- Heated Spa
- In Ground Spa
- Outdoor Pool
Outdoor Features
- Covered patio or porch
Utilities
- Central Heating and Cooling System
- Heating System Uses Natural Gas
- Property is located within a water district
- Gas Water Heater
- Satellite Dish
Listing and Financial Details
- Assessor Parcel Number 624172021
Ownership History
Purchase Details
Home Financials for this Owner
Home Financials are based on the most recent Mortgage that was taken out on this home.Purchase Details
Home Financials for this Owner
Home Financials are based on the most recent Mortgage that was taken out on this home.Purchase Details
Purchase Details
Home Financials for this Owner
Home Financials are based on the most recent Mortgage that was taken out on this home.Purchase Details
Purchase Details
Purchase Details
Home Financials for this Owner
Home Financials are based on the most recent Mortgage that was taken out on this home.Similar Homes in Palm Desert, CA
Home Values in the Area
Average Home Value in this Area
Purchase History
| Date | Type | Sale Price | Title Company |
|---|---|---|---|
| Interfamily Deed Transfer | -- | Lawyers Title Company | |
| Grant Deed | $369,000 | Lawyers Title | |
| Interfamily Deed Transfer | -- | None Available | |
| Interfamily Deed Transfer | -- | Equity Title Company | |
| Interfamily Deed Transfer | -- | Equity Title Company | |
| Grant Deed | $323,000 | Equity Title Company | |
| Grant Deed | $170,000 | Commonwealth Land Title Co |
Mortgage History
| Date | Status | Loan Amount | Loan Type |
|---|---|---|---|
| Open | $295,200 | New Conventional | |
| Previous Owner | $230,000 | Fannie Mae Freddie Mac | |
| Previous Owner | $130,000 | Purchase Money Mortgage |
Property History
| Date | Event | Price | Change | Sq Ft Price |
|---|---|---|---|---|
| 04/28/2017 04/28/17 | Sold | $369,000 | -1.6% | $212 / Sq Ft |
| 03/28/2017 03/28/17 | Pending | -- | -- | -- |
| 03/25/2017 03/25/17 | Price Changed | $374,900 | -3.6% | $215 / Sq Ft |
| 03/14/2017 03/14/17 | For Sale | $389,000 | +20.4% | $224 / Sq Ft |
| 09/24/2015 09/24/15 | Sold | $323,000 | +1.3% | $197 / Sq Ft |
| 09/04/2015 09/04/15 | Pending | -- | -- | -- |
| 09/04/2015 09/04/15 | For Sale | $319,000 | -- | $195 / Sq Ft |
Tax History Compared to Growth
Tax History
| Year | Tax Paid | Tax Assessment Tax Assessment Total Assessment is a certain percentage of the fair market value that is determined by local assessors to be the total taxable value of land and additions on the property. | Land | Improvement |
|---|---|---|---|---|
| 2025 | $5,817 | $749,438 | $107,060 | $642,378 |
| 2023 | $5,817 | $411,621 | $102,903 | $308,718 |
| 2022 | $5,472 | $403,551 | $100,886 | $302,665 |
| 2021 | $5,346 | $395,639 | $98,908 | $296,731 |
| 2020 | $5,253 | $391,583 | $97,894 | $293,689 |
| 2019 | $5,155 | $383,906 | $95,975 | $287,931 |
| 2018 | $5,210 | $376,380 | $94,095 | $282,285 |
| 2017 | $4,476 | $329,460 | $82,365 | $247,095 |
| 2016 | $4,366 | $323,000 | $80,750 | $242,250 |
| 2015 | $4,019 | $289,821 | $72,155 | $217,666 |
| 2014 | $3,467 | $256,000 | $64,000 | $192,000 |
Agents Affiliated with this Home
-

Seller's Agent in 2017
John Miller
Bennion Deville Homes
(760) 285-3642
374 Total Sales
-
S
Buyer's Agent in 2017
Steven Lautenbach
-
D
Seller's Agent in 2015
Debbie Sander
Bennion Deville Homes
-
O
Buyer's Agent in 2015
Out Side Agent
Desert Real Estate Consultants, Inc.
Map
Source: California Desert Association of REALTORS®
MLS Number: 217007906
APN: 624-172-021
- 74216 Myrsine Ave
- 74320 Primrose Dr
- 74671 Azurite Cir E Unit E
- 42627 Granite Place
- 74647 Azurite Cir E
- 74628 Azurite Cir E
- 42543 Granite Place
- 42580 Sutters Mill Rd
- 33 Via Amormio
- 74561 Merle Dr
- 74596 Azurite Cir E
- 74084 Mercury Cir W
- 85 Clavel Ct
- 74761 Leslie Ave
- 74183 Aster Dr
- 77 Clavel Ct
- 73966 Zircon Cir W
- 43155 Portola Ave Unit 77
- 44129 Elba Ct
- 43344 Mondavi Ct Unit A
