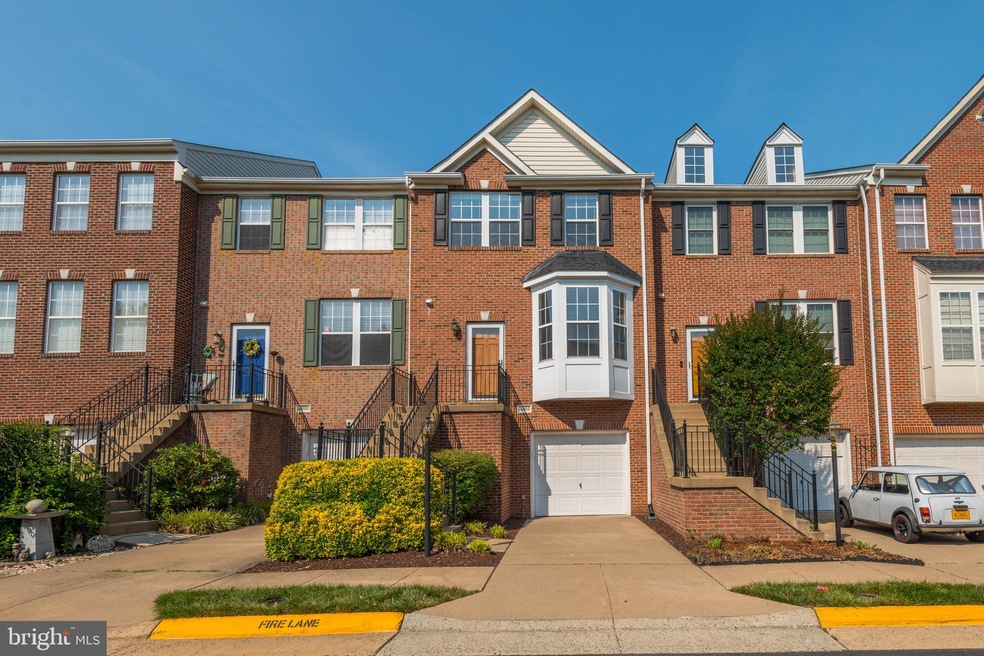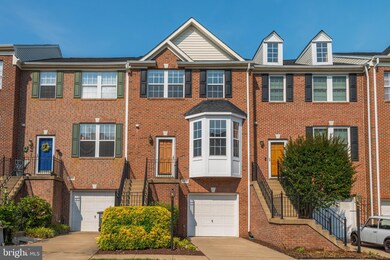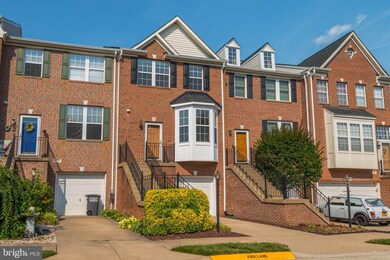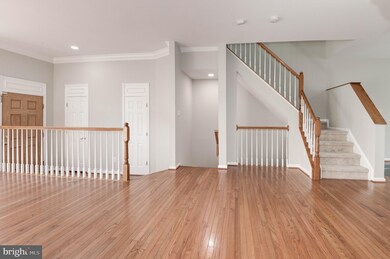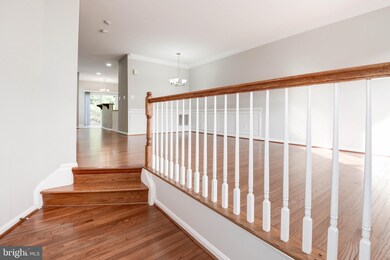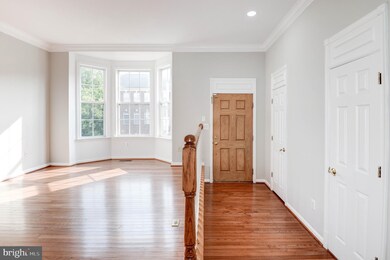
43122 Forest Edge Square Broadlands, VA 20148
Highlights
- View of Trees or Woods
- Open Floorplan
- Deck
- Hillside Elementary School Rated A-
- Clubhouse
- Recreation Room
About This Home
As of July 2021Unbeatable heart throb location! Just few miles away to future Silver Line Ashburn METRO | A cozy abode!! Well maintained, sun drenched town home @ much sought after Broadlands sub-div, w/excellent wide range amenities & w/top school pyramid zone | Spacious 2,280 finished interior sq ft. on its 3 finished levels w/3 bedrooms, 2 full bathrooms & 2 half baths | Freshly painted home - 2021 | HVAC installed - 2018| Roof replaced - 2018 | Deck | Do not miss a room size storage area - access from garage | Flowing hardwood floors, ceramic tiles run thru entire main level | Ample recessed lights | Kitchen w/SS appliances, gas range, microwave, dish washer, refrigerator replaced - 2015, granite counters & buffet bar island | Washer & Dryer - 2015 | Ample guest parking | Within proximity to Dulles International Airport, Dulles Landing Shopping, Broadlands Village Center, Broadlands Market Place, Brambleton Town Center, One Loudoun | Just a few miles away to boutique retailers, movies, meeting places, parks, recreational areas, intricate trail network | A commuters dream; quick turn to Dulles Greenway/Toll Rd, Loudoun County Parkway, Belmont Ridge & more | Excellence in style, function & location
Last Agent to Sell the Property
Franklin Realty LLC License #0225080443 Listed on: 07/09/2021
Townhouse Details
Home Type
- Townhome
Est. Annual Taxes
- $4,648
Year Built
- Built in 2001
Lot Details
- 1,742 Sq Ft Lot
- Property is in very good condition
HOA Fees
- $98 Monthly HOA Fees
Parking
- 1 Car Attached Garage
- 2 Driveway Spaces
- Garage Door Opener
Home Design
- Traditional Architecture
- Bump-Outs
- Fiberglass Roof
- Asphalt Roof
- Masonry
Interior Spaces
- 2,483 Sq Ft Home
- Property has 3 Levels
- Open Floorplan
- Chair Railings
- Crown Molding
- Vaulted Ceiling
- Ceiling Fan
- Recessed Lighting
- Corner Fireplace
- Window Screens
- Family Room Off Kitchen
- Combination Dining and Living Room
- Recreation Room
- Views of Woods
- Attic
Kitchen
- Breakfast Room
- Stove
- <<builtInMicrowave>>
- Dishwasher
- Stainless Steel Appliances
- Kitchen Island
- Disposal
Flooring
- Wood
- Carpet
- Ceramic Tile
Bedrooms and Bathrooms
- 3 Bedrooms
- En-Suite Primary Bedroom
- En-Suite Bathroom
- Walk-In Closet
- Soaking Tub
Laundry
- Dryer
- Washer
Finished Basement
- Walk-Up Access
- Interior and Exterior Basement Entry
- Garage Access
- Laundry in Basement
Outdoor Features
- Deck
Schools
- Hillside Elementary School
- Eagle Ridge Middle School
- Briar Woods High School
Utilities
- Forced Air Heating and Cooling System
- Heat Pump System
- Water Dispenser
- Natural Gas Water Heater
Listing and Financial Details
- Tax Lot 8
- Assessor Parcel Number 118263793000
Community Details
Overview
- Association fees include common area maintenance, snow removal, trash
- Broadlands HOA
- Built by ENGLE HOMES
- Broadlands Subdivision, Sommerset Floorplan
Amenities
- Common Area
- Clubhouse
- Community Center
Recreation
- Tennis Courts
- Community Basketball Court
- Community Playground
- Community Pool
- Jogging Path
- Bike Trail
Pet Policy
- Pets Allowed
Ownership History
Purchase Details
Home Financials for this Owner
Home Financials are based on the most recent Mortgage that was taken out on this home.Purchase Details
Home Financials for this Owner
Home Financials are based on the most recent Mortgage that was taken out on this home.Purchase Details
Home Financials for this Owner
Home Financials are based on the most recent Mortgage that was taken out on this home.Purchase Details
Home Financials for this Owner
Home Financials are based on the most recent Mortgage that was taken out on this home.Similar Homes in the area
Home Values in the Area
Average Home Value in this Area
Purchase History
| Date | Type | Sale Price | Title Company |
|---|---|---|---|
| Warranty Deed | $550,000 | Key Title | |
| Warranty Deed | $465,000 | -- | |
| Deed | $272,500 | -- | |
| Deed | $237,025 | -- |
Mortgage History
| Date | Status | Loan Amount | Loan Type |
|---|---|---|---|
| Open | $522,500 | New Conventional | |
| Previous Owner | $265,000 | Stand Alone Refi Refinance Of Original Loan | |
| Previous Owner | $359,000 | New Conventional | |
| Previous Owner | $272,500 | New Conventional | |
| Previous Owner | $189,600 | New Conventional |
Property History
| Date | Event | Price | Change | Sq Ft Price |
|---|---|---|---|---|
| 07/10/2025 07/10/25 | For Sale | $649,900 | +18.2% | $275 / Sq Ft |
| 07/30/2021 07/30/21 | Sold | $550,000 | 0.0% | $222 / Sq Ft |
| 07/12/2021 07/12/21 | Pending | -- | -- | -- |
| 07/09/2021 07/09/21 | For Sale | $549,990 | 0.0% | $222 / Sq Ft |
| 05/28/2020 05/28/20 | Rented | $2,300 | 0.0% | -- |
| 05/24/2020 05/24/20 | Under Contract | -- | -- | -- |
| 05/07/2020 05/07/20 | For Rent | $2,300 | +2.2% | -- |
| 01/05/2019 01/05/19 | Rented | $2,250 | +2.3% | -- |
| 12/21/2018 12/21/18 | For Rent | $2,200 | -- | -- |
Tax History Compared to Growth
Tax History
| Year | Tax Paid | Tax Assessment Tax Assessment Total Assessment is a certain percentage of the fair market value that is determined by local assessors to be the total taxable value of land and additions on the property. | Land | Improvement |
|---|---|---|---|---|
| 2024 | $4,992 | $577,140 | $175,000 | $402,140 |
| 2023 | $4,521 | $516,730 | $175,000 | $341,730 |
| 2022 | $4,648 | $522,270 | $160,000 | $362,270 |
| 2021 | $4,648 | $474,300 | $140,000 | $334,300 |
| 2020 | $4,532 | $437,880 | $140,000 | $297,880 |
| 2019 | $4,364 | $417,560 | $140,000 | $277,560 |
| 2018 | $4,314 | $397,560 | $125,000 | $272,560 |
| 2017 | $4,353 | $386,910 | $125,000 | $261,910 |
| 2016 | $4,349 | $379,840 | $0 | $0 |
| 2015 | $4,429 | $265,230 | $0 | $265,230 |
| 2014 | $4,141 | $233,510 | $0 | $233,510 |
Agents Affiliated with this Home
-
Michael Rush

Seller's Agent in 2025
Michael Rush
Long & Foster
(703) 929-8254
2 in this area
112 Total Sales
-
Sri Meka

Seller's Agent in 2021
Sri Meka
Franklin Realty LLC
(703) 508-9205
14 in this area
198 Total Sales
-
Abeer Abdin

Buyer's Agent in 2021
Abeer Abdin
Long & Foster
(703) 408-0415
4 in this area
43 Total Sales
-
Sabri Ghannam

Seller's Agent in 2020
Sabri Ghannam
Elevate Realty Solutions, LLC
(703) 585-5600
2 Total Sales
-
Bob Frazier

Buyer's Agent in 2020
Bob Frazier
Samson Properties
(703) 407-4053
10 Total Sales
-
Ramaswamy Balasubramanian

Seller's Agent in 2019
Ramaswamy Balasubramanian
Samson Properties
(703) 403-5338
1 in this area
87 Total Sales
Map
Source: Bright MLS
MLS Number: VALO2002280
APN: 118-26-3793
- 43120 Forest Edge Square
- 21417 Falling Rock Terrace
- 21545 Field Station Terrace
- 43295 Ardmore St
- 21513 Thornhill Place
- 43140 Fling Ct
- 43314 Fullerton St
- 42920 Cattail Meadows Place
- 21659 Frame Square
- 21526 Golden Autumn Place
- 43251 Brownstone Ct
- 21586 Bankbarn Terrace
- 43187 Rockfield Ct
- 43376 Farringdon Square
- 43447 Sweet Brandy Terrace
- 21625 Liverpool St
- 21514 Tithables Cir
- 21529 Willow Breeze Square
- 21019 Strawrick Terrace
- 43384 Livery Square
