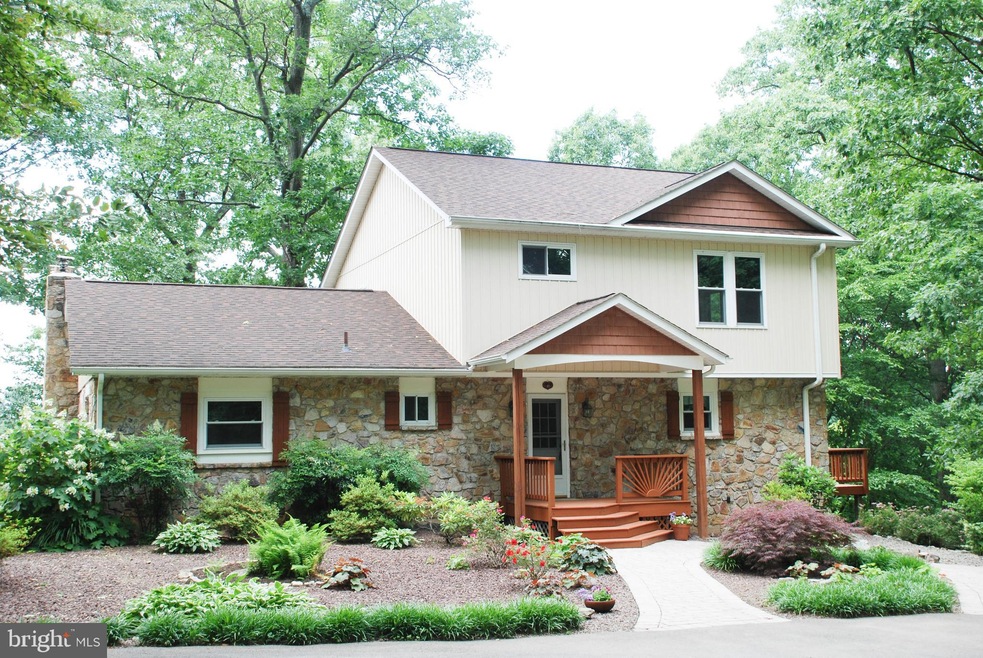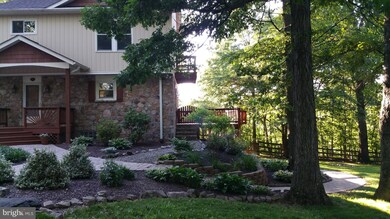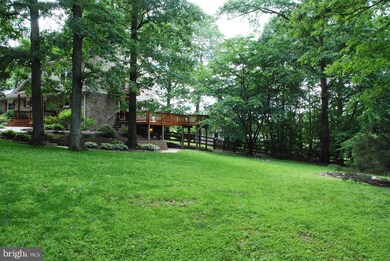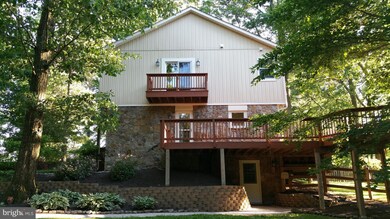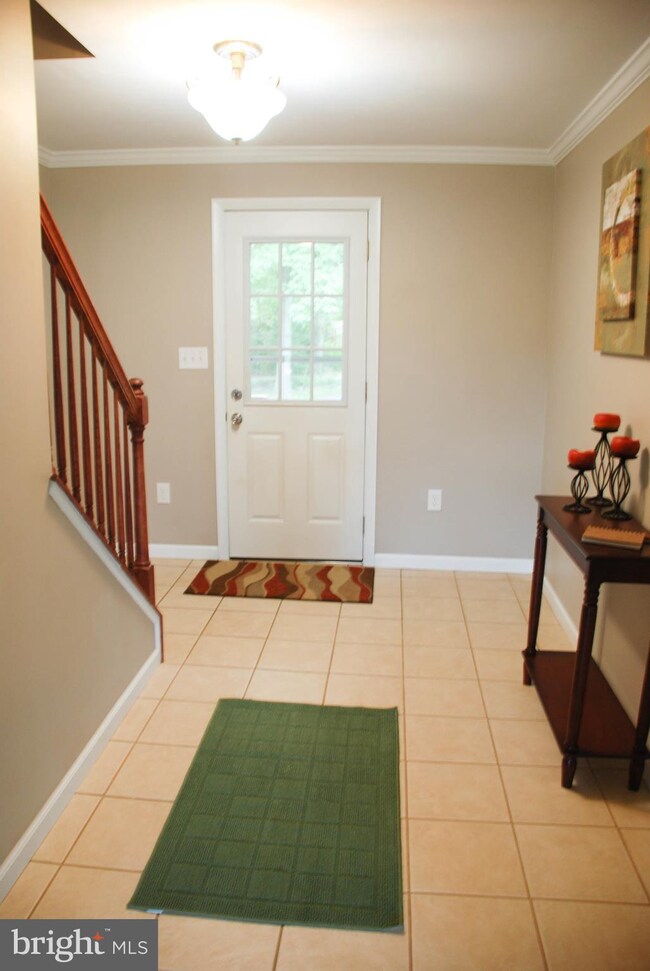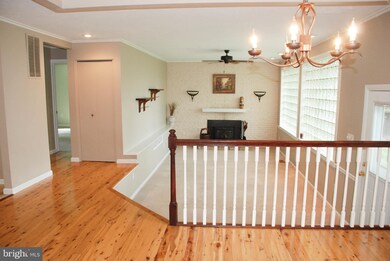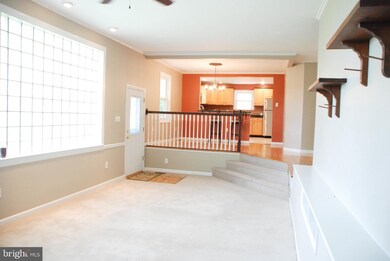
4312B Langdon Dr Mount Airy, MD 21771
Highlights
- 1.02 Acre Lot
- Open Floorplan
- Deck
- Twin Ridge Elementary School Rated A-
- Craftsman Architecture
- Wood Burning Stove
About This Home
As of April 2024This home has it all! Outdoor living and entertainment at it's best with a huge two-tiered deck and beautiful landscaping. Unique stone rancher with an incredible master suite and sitting room addition you have to see to believe! Enjoy the view of your private, wooded lot from the balcony off the master. Finished basement offers a 4th bedroom/office/study. Too many upgrades to list them all!
Home Details
Home Type
- Single Family
Est. Annual Taxes
- $4,277
Year Built
- Built in 1966 | Remodeled in 2010
Lot Details
- 1.02 Acre Lot
- Stone Retaining Walls
- Board Fence
- Extensive Hardscape
- No Through Street
- Secluded Lot
- Flag Lot
- Partially Wooded Lot
- Backs to Trees or Woods
- Property is in very good condition
Home Design
- Craftsman Architecture
- Shingle Roof
- Stone Siding
- Vinyl Siding
Interior Spaces
- Property has 3 Levels
- Open Floorplan
- Chair Railings
- Crown Molding
- Cathedral Ceiling
- Recessed Lighting
- Wood Burning Stove
- Fireplace Mantel
- Double Pane Windows
- ENERGY STAR Qualified Windows with Low Emissivity
- Vinyl Clad Windows
- Insulated Windows
- Window Screens
- Six Panel Doors
- Sitting Room
- Dining Area
- Game Room
- Wood Flooring
- Storm Doors
- Washer and Dryer Hookup
Kitchen
- Breakfast Area or Nook
- Electric Oven or Range
- Microwave
- Ice Maker
- Dishwasher
- Upgraded Countertops
- Disposal
Bedrooms and Bathrooms
- 3 Bedrooms | 2 Main Level Bedrooms
- En-Suite Bathroom
- 3 Full Bathrooms
- Whirlpool Bathtub
Finished Basement
- Walk-Out Basement
- Connecting Stairway
- Side Basement Entry
- Sump Pump
- Basement Windows
Parking
- Driveway
- Off-Street Parking
Outdoor Features
- Balcony
- Deck
- Shed
- Porch
Schools
- Twin Ridge Elementary School
- Windsor Knolls Middle School
Utilities
- Forced Air Heating and Cooling System
- Heating System Uses Oil
- Heat Pump System
- Programmable Thermostat
- Well
- 60 Gallon+ High-Efficiency Water Heater
- Septic Tank
Community Details
- No Home Owners Association
- Langdon Woods Subdivision
Listing and Financial Details
- Tax Lot 9
- Assessor Parcel Number 1118381648
Ownership History
Purchase Details
Home Financials for this Owner
Home Financials are based on the most recent Mortgage that was taken out on this home.Purchase Details
Home Financials for this Owner
Home Financials are based on the most recent Mortgage that was taken out on this home.Purchase Details
Home Financials for this Owner
Home Financials are based on the most recent Mortgage that was taken out on this home.Purchase Details
Home Financials for this Owner
Home Financials are based on the most recent Mortgage that was taken out on this home.Similar Homes in Mount Airy, MD
Home Values in the Area
Average Home Value in this Area
Purchase History
| Date | Type | Sale Price | Title Company |
|---|---|---|---|
| Deed | $635,000 | None Listed On Document | |
| Deed | $412,900 | Gpn Title Inc | |
| Deed | $255,500 | -- | |
| Deed | $77,500 | -- |
Mortgage History
| Date | Status | Loan Amount | Loan Type |
|---|---|---|---|
| Open | $508,000 | New Conventional | |
| Previous Owner | $373,000 | New Conventional | |
| Previous Owner | $412,900 | VA | |
| Previous Owner | $33,000 | Credit Line Revolving | |
| Previous Owner | $262,000 | Stand Alone Second | |
| Previous Owner | $262,297 | Stand Alone Refi Refinance Of Original Loan | |
| Previous Owner | $259,625 | Stand Alone Refi Refinance Of Original Loan | |
| Previous Owner | $204,400 | Adjustable Rate Mortgage/ARM | |
| Previous Owner | $51,100 | Credit Line Revolving | |
| Previous Owner | $69,750 | No Value Available |
Property History
| Date | Event | Price | Change | Sq Ft Price |
|---|---|---|---|---|
| 04/30/2024 04/30/24 | Sold | $635,000 | -1.6% | $185 / Sq Ft |
| 03/15/2024 03/15/24 | For Sale | $645,000 | +56.2% | $188 / Sq Ft |
| 07/07/2017 07/07/17 | Sold | $412,900 | 0.0% | $120 / Sq Ft |
| 06/19/2017 06/19/17 | Pending | -- | -- | -- |
| 06/15/2017 06/15/17 | Price Changed | $412,900 | -2.8% | $120 / Sq Ft |
| 06/01/2017 06/01/17 | For Sale | $425,000 | -- | $124 / Sq Ft |
Tax History Compared to Growth
Tax History
| Year | Tax Paid | Tax Assessment Tax Assessment Total Assessment is a certain percentage of the fair market value that is determined by local assessors to be the total taxable value of land and additions on the property. | Land | Improvement |
|---|---|---|---|---|
| 2024 | $296 | $458,000 | $140,100 | $317,900 |
| 2023 | $5,197 | $434,700 | $0 | $0 |
| 2022 | $4,970 | $411,400 | $0 | $0 |
| 2021 | $4,595 | $388,100 | $105,100 | $283,000 |
| 2020 | $4,595 | $382,933 | $0 | $0 |
| 2019 | $4,535 | $377,767 | $0 | $0 |
| 2018 | $4,367 | $372,600 | $105,100 | $267,500 |
| 2017 | $4,357 | $372,600 | $0 | $0 |
| 2016 | $3,252 | $352,267 | $0 | $0 |
| 2015 | $3,252 | $342,100 | $0 | $0 |
| 2014 | $3,252 | $335,667 | $0 | $0 |
Agents Affiliated with this Home
-
Amanda Crowley-Lasko

Seller's Agent in 2024
Amanda Crowley-Lasko
TTR Sotheby's International Realty
(202) 255-7996
1 in this area
159 Total Sales
-
Bobbi Prescott

Buyer's Agent in 2024
Bobbi Prescott
RE/MAX
(301) 514-6163
3 in this area
272 Total Sales
-
Valerie Lowe

Seller's Agent in 2017
Valerie Lowe
Brook-Owen Real Estate
(601) 454-5956
Map
Source: Bright MLS
MLS Number: 1003166903
APN: 18-381648
- 4309 Rolling Acres Ct
- 4313 Millwood Rd
- 4270 Deborah Ct
- 689 Ridge Rd
- 4062 Lomar Dr
- 13665 Samhill Ln
- 13661 Samhill Ln
- 1418 Village Oaks Ct
- 13241 Manor Dr S
- 13237 Manor Dr S
- 7884 Bennett Branch Rd
- 4273 Bill Moxley Rd
- 1012 Park Ridge Dr
- 1306 S Main St
- 13225 Manor Dr S
- 1015 Collindale Ave
- 4566 Hickory Ln
- 101 Flower Ave
- 7811 Hill Rd W Unit 74
- 7813 Hill Rd W Unit 76
