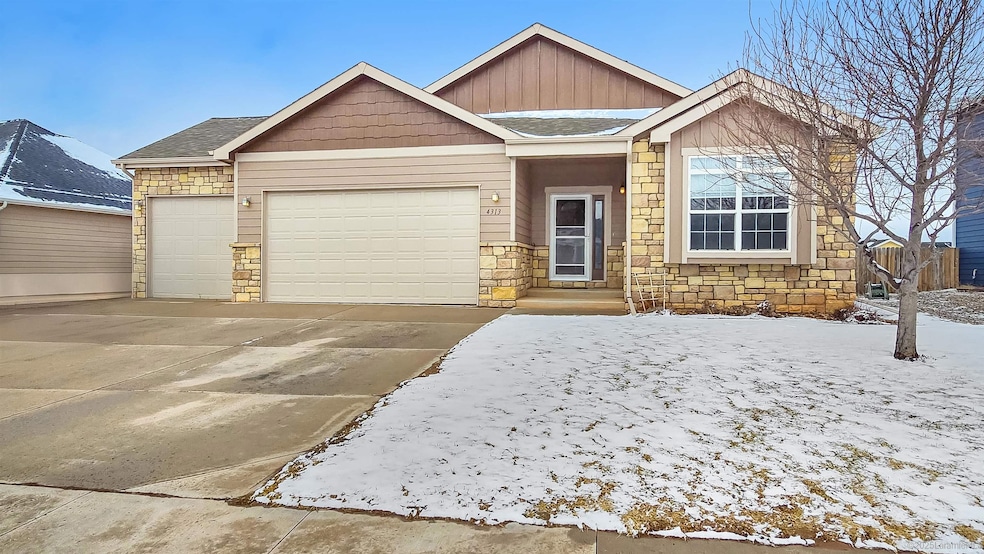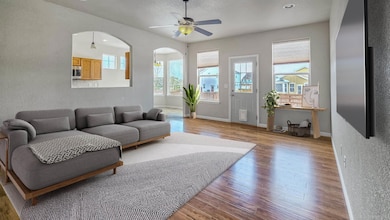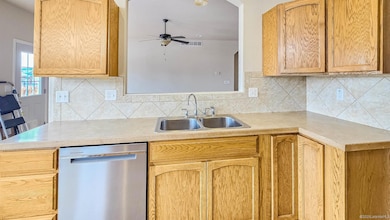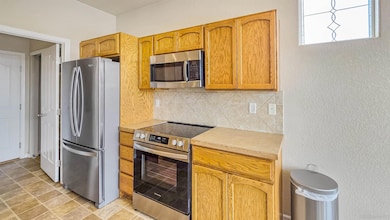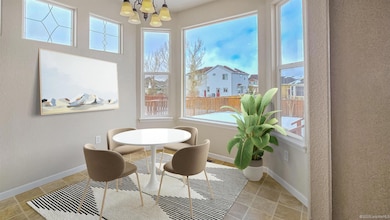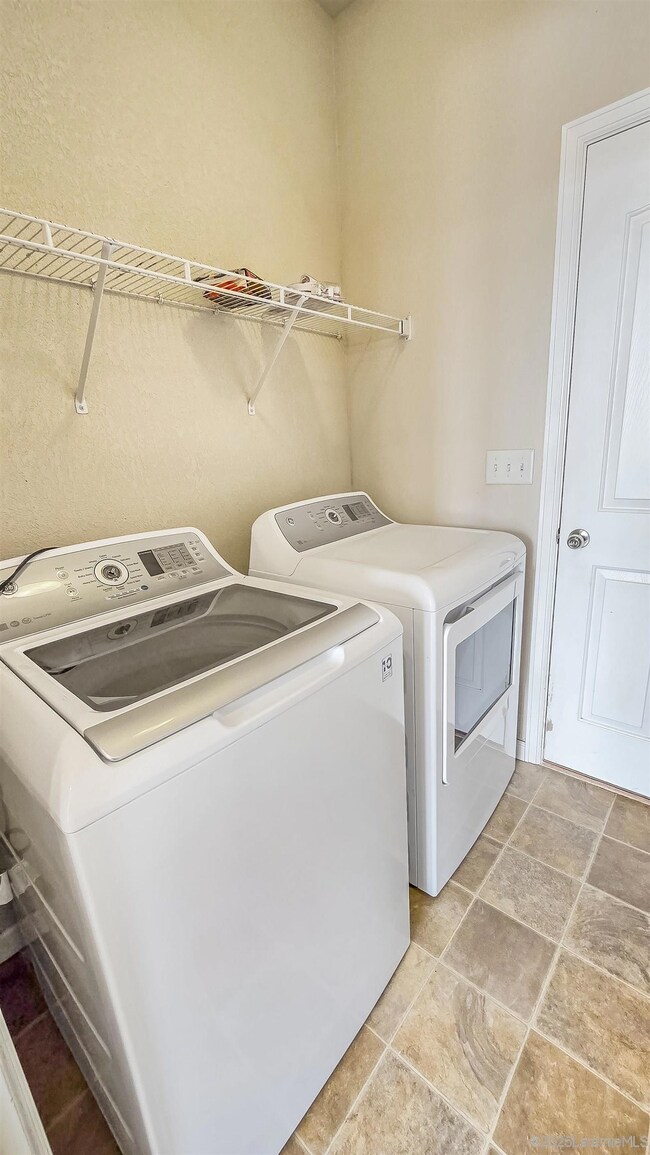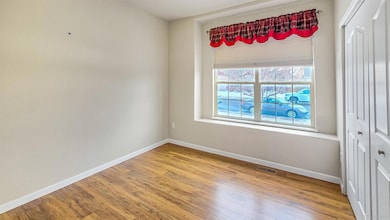
4313 Bobolink Ln Laramie, WY 82070
Estimated payment $3,341/month
About This Home
Picture this: lazy summer evenings on the back deck, kids and dogs running around the expansive backyard, and golden sunlight pouring into every room. Welcome to 4313 Bobolink Lane - a home that feels like the one you’ve been waiting for. This 4-bedroom, 3-bathroom beauty is completely move-in ready, so you can skip the projects and start living. The open floor plan is flooded with natural light, making the living spaces feel bright and welcoming. The kitchen flows effortlessly into the dining and living areas, perfect for cozy weeknight dinners or lively game nights with friends. Downstairs, the fully finished basement offers a whole new level of living - think movie marathons, a home gym, or the ultimate hangout spot. Outside, the large back deck invites you to unwind with a glass of wine while the sun sets over the backyard. And with a 3-car garage, you’ll have all the space you need for cars, gear, and more. This isn’t just a house, it’s the kind of place where memories are made.
Map
Home Details
Home Type
Single Family
Est. Annual Taxes
$3,203
Year Built
2008
Lot Details
0
Listing Details
- Status Category: Pending
- Additional Comments: Picture this: lazy summer evenings on the back deck, kids and dogs running around the expansive backyard, and golden sunlight pouring into every room. Welcome to 4313 Bobolink Lane — a home that feels like the one you’ve been waiting for. This 4-bedroom, 3-bathroom beauty is completely move-in ready, so you can skip the projects and start living. The open floor plan is flooded with natural light, making the living spaces feel bright and welcoming. The kitchen flows effortlessly into the dining and living areas - perfect for cozy weeknight dinners or lively game nights with friends. Downstairs, the fully finished basement offers a whole new level of living, think movie marathons, a home gym, or the ultimate hangout spot. Outside, the large back deck invites you to unwind with a glass of wine while the sun sets over the backyard. And with a 3-car garage, you’ll have all the space you need for cars, gear, and more. This isn’t just a house, it’s the kind of place where memories are made.
- List Price/ Sq Ft: 207.21
- Tax Year: 2024
- Master Plan Zoning: Single-Family Residential
- Year Built: 2008
- Roof Type: Shingled
- Finished Above Grade Sq Ft: 1356
- Below Grade Sq Ft: 1320
- Dining Facility: Dining Area
- Rental Information Laundry: Laundry Room
- Stories Style: Ranch
- Special Features: None
- Property Sub Type: Detached
- Stories: 336
Interior Features
- Second Floor Total Sq Ft: 2676
- Appliances: Alarm-Smoke/Fire, Built-In Oven, Dishwasher Built-In, Dryer, Microwave, Washer, Refrigerator
- Basement: Concrete, Fully Finished
- Primary Bathroom Features: Master Bath, Tub/Shower, Walk In Shower
- Fireplace: None
- Interior Amenities: Ceiling-Vaulted, Ceiling Fan(s), Hardwood Floors, Pantry
- Total Bedrooms: 4
Exterior Features
- Exterior: Siding, Stone Accent
- Exterior Amenities: Curbs/Sidewalks, Deck(s), Fenced, Garden Area, Landscaping, Porch
Garage/Parking
- Garage Sq Ft: 1448
- General Info:_pound_ of Garage Stalls: 3
Utilities
- Utilities Available: Cable TV, Electricity, Natural Gas, Sewer-City, Water-City
- Heat Fuel Type: Natural Gas
Schools
- School District: Spring Creek
- Junior High Dist: Spring Creek
Lot Info
- Irrigation Water Rights Acres: 0.22
- Flood Plain: Not Verified
- Lot Description: Trees, View
- Lot Size: 9,652
Tax Info
- Total Taxes: 3,203
Home Values in the Area
Average Home Value in this Area
Tax History
| Year | Tax Paid | Tax Assessment Tax Assessment Total Assessment is a certain percentage of the fair market value that is determined by local assessors to be the total taxable value of land and additions on the property. | Land | Improvement |
|---|---|---|---|---|
| 2024 | $3,203 | $43,875 | $9,705 | $34,170 |
| 2023 | $3,127 | $42,842 | $8,461 | $34,381 |
| 2022 | $2,817 | $38,585 | $7,751 | $30,834 |
| 2021 | $2,509 | $34,373 | $7,066 | $27,307 |
| 2020 | $2,469 | $33,828 | $6,928 | $26,900 |
| 2019 | $2,325 | $31,849 | $6,565 | $25,284 |
| 2018 | $2,255 | $30,885 | $6,435 | $24,450 |
| 2017 | $2,179 | $29,852 | $6,435 | $23,417 |
| 2016 | $2,150 | $29,453 | $5,943 | $23,510 |
| 2015 | $2,038 | $27,920 | $5,700 | $22,220 |
| 2014 | $1,936 | $26,527 | $0 | $0 |
Property History
| Date | Event | Price | Change | Sq Ft Price |
|---|---|---|---|---|
| 04/24/2025 04/24/25 | Pending | -- | -- | -- |
| 03/17/2025 03/17/25 | For Sale | $554,500 | -- | $207 / Sq Ft |
Deed History
| Date | Type | Sale Price | Title Company |
|---|---|---|---|
| Warranty Deed | -- | First American Title | |
| Warranty Deed | -- | -- | |
| Warranty Deed | -- | -- |
Mortgage History
| Date | Status | Loan Amount | Loan Type |
|---|---|---|---|
| Open | $232,000 | New Conventional | |
| Previous Owner | $42,010 | FHA | |
| Previous Owner | $240,250 | FHA | |
| Previous Owner | $20,000 | Credit Line Revolving | |
| Previous Owner | $179,000 | New Conventional |
Similar Homes in Laramie, WY
Source: Laramie Board of REALTORS® MLS
MLS Number: 250118
APN: 05-1573-02-4-05-035.00
- 4209 Moraine St
- 4328 Beech St Unit SR1
- 4328 Beech St Unit SR15
- 4328 Beech St Unit SR16
- 4328 Beech St
- 4328 Beech St Unit 7
- 1705 Mercil Ct Unit C
- 1702 Walsh Ct Unit B
- 4035 Cliff St
- 4041 Cliff St
- 4045 Cliff St
- 4521 Bobolink Ln Unit 107B
- 4521 Bobolink Ln Unit 306 A
- 1916 Peak Cir
- 4025 Cliff St
- 1917 Glacier St
- 429 Bill Nye Ave
- 4500 E Meadowlark Ln Unit A
- 3816 Buckskin Trail
- 3818 Little Moon Trail
