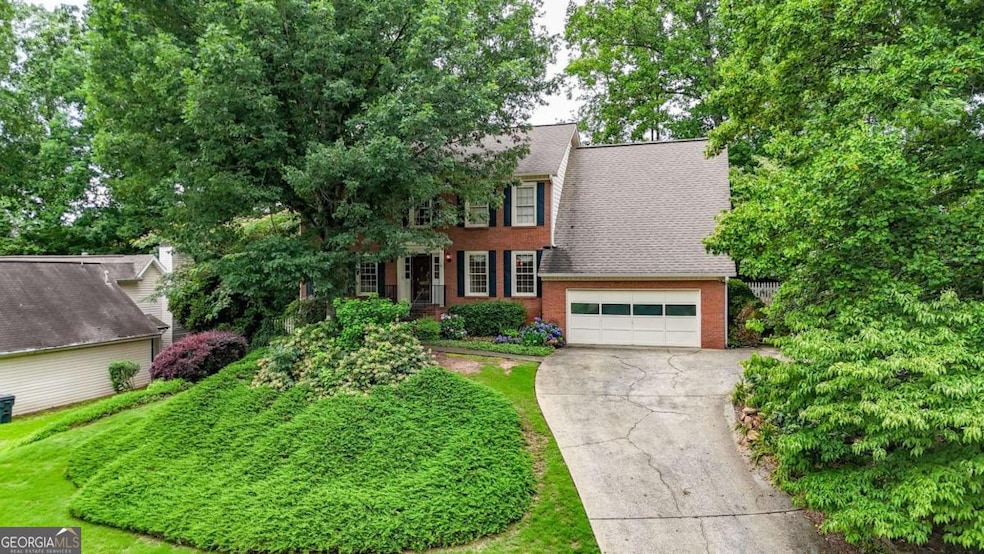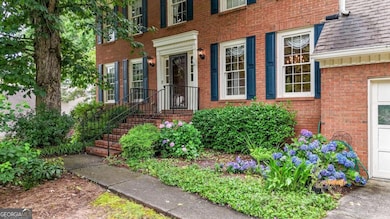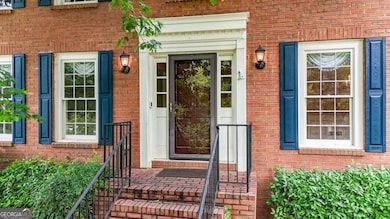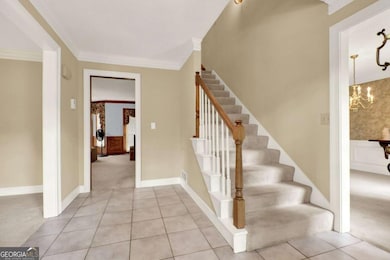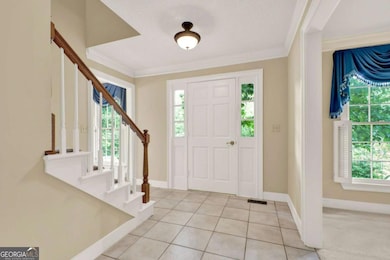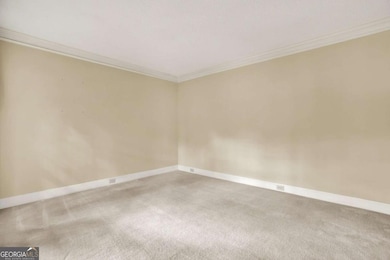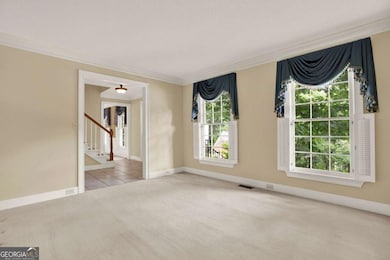4313 Deep Springs Ct NW Kennesaw, GA 30144
Estimated payment $2,511/month
Highlights
- Community Lake
- Clubhouse
- Vaulted Ceiling
- Chalker Elementary School Rated A-
- Private Lot
- Traditional Architecture
About This Home
Welcome to this spacious 4-bedroom, 2.5-bath home tucked into the desirable Arden Lake neighborhood of Kennesaw. This charming traditional offers a solid foundation with endless potential-just waiting for your personal touch! Step inside to find a classic layout featuring two staircases, a large formal dining room, and a separate living room or den ideal for a home office or flex space. The oversized laundry room is a rare bonus, offering tons of room for storage and folding, even an adorable window seat! The kitchen and main living area flow out to a private fenced yard with garden steps leading from a peaceful patio-perfect for weekend BBQs or a little quiet time outdoors. Need more space? The unfinished basement provides even more opportunity to expand and add value. Located in one of Kennesaw's favorite neighborhoods, with beautiful homes, friendly neighbors, and great access to shopping, schools, and parks. Bring your vision and make it shine!
Home Details
Home Type
- Single Family
Est. Annual Taxes
- $1,085
Year Built
- Built in 1988
Lot Details
- 0.35 Acre Lot
- Wood Fence
- Back Yard Fenced
- Chain Link Fence
- Private Lot
- Sloped Lot
- Garden
HOA Fees
- $50 Monthly HOA Fees
Home Design
- Traditional Architecture
- Composition Roof
- Brick Front
Interior Spaces
- 2-Story Property
- Tray Ceiling
- Vaulted Ceiling
- Ceiling Fan
- Gas Log Fireplace
- Entrance Foyer
- Family Room with Fireplace
- Combination Dining and Living Room
- Pull Down Stairs to Attic
- Fire and Smoke Detector
Kitchen
- Breakfast Room
- Breakfast Bar
- Double Oven
- Microwave
- Dishwasher
- Disposal
Flooring
- Carpet
- Tile
- Vinyl
Bedrooms and Bathrooms
- 4 Bedrooms
- Walk-In Closet
Laundry
- Laundry Room
- Laundry in Kitchen
- Dryer
- Washer
Unfinished Basement
- Basement Fills Entire Space Under The House
- Exterior Basement Entry
- Natural lighting in basement
Parking
- 2 Car Garage
- Parking Accessed On Kitchen Level
Outdoor Features
- Patio
Location
- Property is near schools
- Property is near shops
Schools
- Chalker Elementary School
- Palmer Middle School
- Kell High School
Utilities
- Forced Air Heating and Cooling System
- Heating System Uses Natural Gas
- Underground Utilities
- Phone Available
- Cable TV Available
Listing and Financial Details
- Tax Lot 55
Community Details
Overview
- $500 Initiation Fee
- Association fees include ground maintenance, swimming, tennis
- Arden Lake Subdivision
- Community Lake
Amenities
- Clubhouse
Recreation
- Tennis Courts
- Community Playground
- Swim Team
- Community Pool
- Park
Map
Home Values in the Area
Average Home Value in this Area
Tax History
| Year | Tax Paid | Tax Assessment Tax Assessment Total Assessment is a certain percentage of the fair market value that is determined by local assessors to be the total taxable value of land and additions on the property. | Land | Improvement |
|---|---|---|---|---|
| 2025 | $1,081 | $191,796 | $44,000 | $147,796 |
| 2024 | $1,085 | $191,796 | $44,000 | $147,796 |
| 2023 | $787 | $161,164 | $36,000 | $125,164 |
| 2022 | $888 | $125,812 | $24,000 | $101,812 |
| 2021 | $888 | $125,812 | $24,000 | $101,812 |
| 2020 | $831 | $106,792 | $22,000 | $84,792 |
| 2019 | $831 | $106,792 | $22,000 | $84,792 |
| 2018 | $768 | $85,876 | $22,000 | $63,876 |
| 2017 | $674 | $85,876 | $22,000 | $63,876 |
| 2016 | $660 | $80,696 | $22,000 | $58,696 |
| 2015 | $699 | $78,216 | $22,420 | $55,796 |
| 2014 | $715 | $78,216 | $0 | $0 |
Property History
| Date | Event | Price | List to Sale | Price per Sq Ft |
|---|---|---|---|---|
| 10/23/2025 10/23/25 | For Sale | $449,900 | -- | $155 / Sq Ft |
Source: Georgia MLS
MLS Number: 10630774
APN: 16-0145-0-071-0
- 4315 Deep Springs Ct NW
- 4284 Windy Gap Ct NW
- 734 Dushea Ct NW
- 1036 Wooten Lake Rd NW
- 4356 Mikandy Dr NW
- 4700 Cromwell Ct NW
- 4805 Oxford Walk NW
- 4342 White Surrey Dr NW
- 4223 Glenlake Pkwy NW
- 1140 Reading Dr NW
- 591 Delphinium Blvd NW
- 4809 Burlington Ct NW
- 5287 Wild Indigo Way NW Unit 1
- 1009 Brentmoor Ln NW
- 1172 Rockmart Cir NW
- 4164 Little Springs NW
- 4143 Lake Mist Dr NW
- 794 N Booth Rd NW
- 4230 Senoa Dr NW
- 4223 Lakes End Dr NW
- 888 Shiloh Ridge Run NW
- 4170 Shiloh Ridge Trail NW
- 4150 George Busbee Pkwy
- 1153 Norfolk Dr NW
- 1283 Parkwood Chase NW
- 826 Moonlit Ln NW
- 1292 Parkwood Chase NW
- 4045 George Busbee Pkwy NW
- 771 Creek Trail NW
- 811 Moonlit Ln NW
- 1197 Norfolk Dr NW
- 3900 George Busbee Pkwy NW
- 427 Ridgetop Dr NW
- 4065 Maxanne Dr NW
- 3885 George Busbee Pkwy NW
- 3780 Towne Crossing Unit 511E
