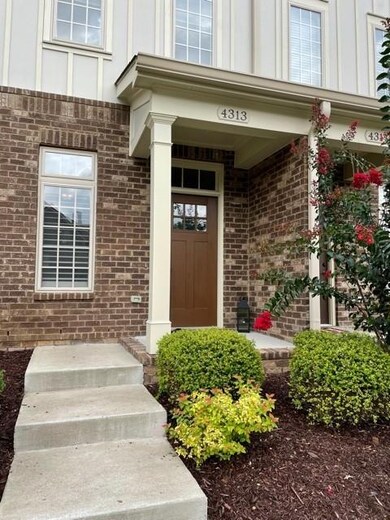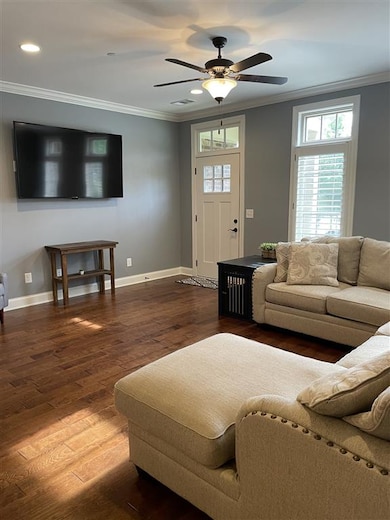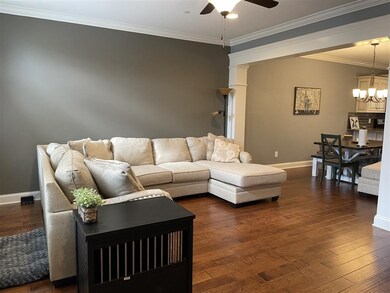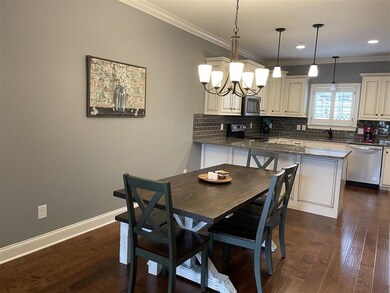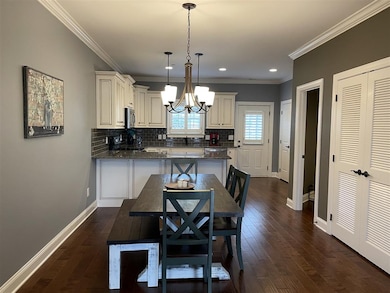
4313 Glasgow Rd Spring Hill, TN 37174
Highlights
- Formal Dining Room
- Interior Storage Closet
- High Speed Internet
About This Home
As of August 2021Great townhome with view of the pool. Plantation shutters, hardwoods on main level. Expansive owner's suite, top floor for guests or kid suite.
Last Agent to Sell the Property
Crye-Leike, Realtors License # 313165 Listed on: 07/12/2021

Townhouse Details
Home Type
- Townhome
Est. Annual Taxes
- $3,812
Year Built
- Built in 2018
HOA Fees
- $210 Monthly HOA Fees
Parking
- 2
Interior Spaces
- 2,149 Sq Ft Home
- Formal Dining Room
- Interior Storage Closet
Utilities
- High Speed Internet
Ownership History
Purchase Details
Purchase Details
Home Financials for this Owner
Home Financials are based on the most recent Mortgage that was taken out on this home.Purchase Details
Home Financials for this Owner
Home Financials are based on the most recent Mortgage that was taken out on this home.Purchase Details
Home Financials for this Owner
Home Financials are based on the most recent Mortgage that was taken out on this home.Purchase Details
Purchase Details
Purchase Details
Similar Homes in Spring Hill, TN
Home Values in the Area
Average Home Value in this Area
Purchase History
| Date | Type | Sale Price | Title Company |
|---|---|---|---|
| Quit Claim Deed | -- | None Listed On Document | |
| Warranty Deed | $349,900 | Security T&E Co Llc | |
| Warranty Deed | $317,000 | Security T&E Co Llc | |
| Warranty Deed | $300,000 | Tennessee Title Services Llc | |
| Quit Claim Deed | -- | -- | |
| Special Warranty Deed | $525,000 | None Available | |
| Warranty Deed | $1,725,000 | -- |
Mortgage History
| Date | Status | Loan Amount | Loan Type |
|---|---|---|---|
| Previous Owner | $120,000 | New Conventional | |
| Previous Owner | $328,412 | VA | |
| Previous Owner | $175,000 | New Conventional |
Property History
| Date | Event | Price | Change | Sq Ft Price |
|---|---|---|---|---|
| 06/17/2025 06/17/25 | For Sale | $449,900 | +28.6% | $210 / Sq Ft |
| 08/16/2021 08/16/21 | Sold | $349,900 | 0.0% | $163 / Sq Ft |
| 07/21/2021 07/21/21 | Pending | -- | -- | -- |
| 07/13/2021 07/13/21 | For Sale | $349,900 | -- | $163 / Sq Ft |
Tax History Compared to Growth
Tax History
| Year | Tax Paid | Tax Assessment Tax Assessment Total Assessment is a certain percentage of the fair market value that is determined by local assessors to be the total taxable value of land and additions on the property. | Land | Improvement |
|---|---|---|---|---|
| 2023 | $3,812 | $99,800 | $20,000 | $79,800 |
| 2022 | $2,644 | $99,800 | $20,000 | $79,800 |
| 2021 | $2,333 | $74,200 | $7,500 | $66,700 |
| 2020 | $2,371 | $74,200 | $7,500 | $66,700 |
| 2019 | $2,297 | $74,200 | $7,500 | $66,700 |
| 2018 | $2,104 | $74,200 | $7,500 | $66,700 |
| 2017 | $255 | $7,500 | $7,500 | $0 |
| 2016 | $255 | $7,500 | $7,500 | $0 |
| 2015 | $240 | $7,500 | $7,500 | $0 |
| 2014 | $240 | $7,500 | $7,500 | $0 |
Agents Affiliated with this Home
-
Connie Lay

Seller's Agent in 2021
Connie Lay
Crye-Leike
(615) 397-5260
23 in this area
80 Total Sales
-
Bernie Gallerani

Buyer's Agent in 2021
Bernie Gallerani
Bernie Gallerani Real Estate
(615) 437-4952
53 in this area
2,498 Total Sales
Map
Source: Realtracs
MLS Number: RTC1983146
APN: 043K-A-008.00
- 4313 Glasgow Rd
- 3606 Mahlon Moore Rd
- 659 Birdie Dr
- 656 Birdie Dr
- 418 Creekside Ln
- 603 Birdie Dr
- 1148 Weaver Farm Ln
- 604 Birdie Dr
- 341 Casper Dr
- 1093 Golf View Way
- 705 Watson Ct
- 1049 Golf View Way
- 1027 Abbey Road Way
- 2042 Imagine Cir
- 280 Casper Dr
- 5016 Norman Way
- 5020 Norman Way
- 1047 Hummingbird Ln
- 4012 Kristen St
- 4013 Kristen St

