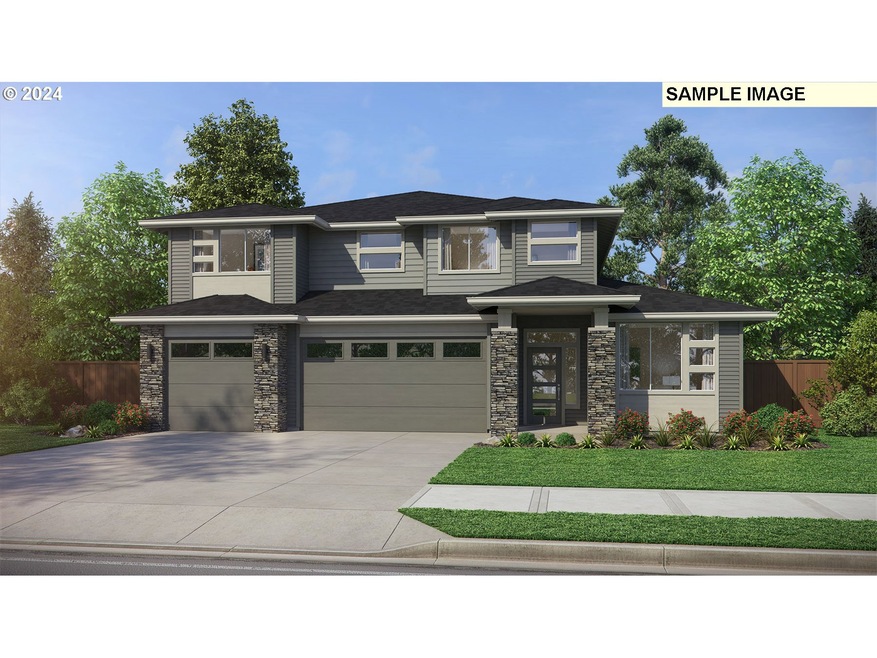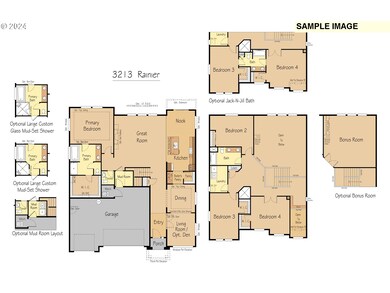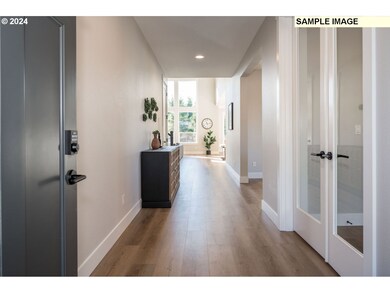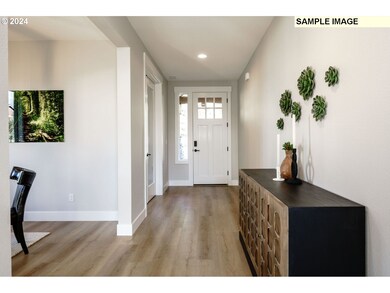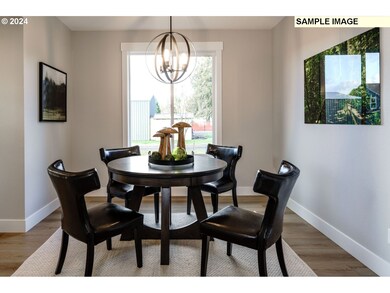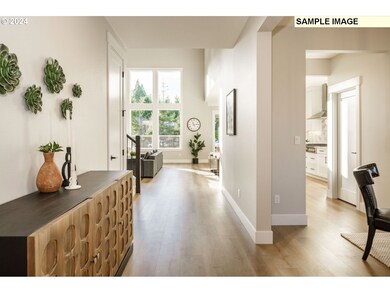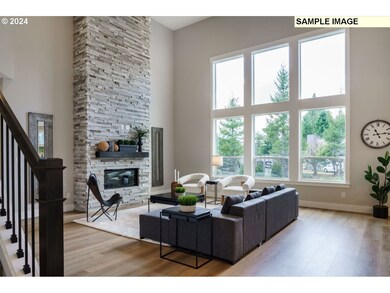4313 N 11th Way Ridgefield, WA 98642
Estimated payment $4,959/month
Highlights
- New Construction
- Main Floor Primary Bedroom
- High Ceiling
- Craftsman Architecture
- Loft
- Quartz Countertops
About This Home
Modern Luxury in a Beautiful New Community- Welcome home to this stunning two-story design that perfectly balances comfort, style, and livability. Featuring 4–5 bedrooms, 2.5–3.5 baths, and a 3-car garage, this home offers the flexibility to fit your lifestyle—whether you’re entertaining, relaxing, or working from home.Step inside to a grand great room filled with natural light from dramatic two-story windows. The gourmet kitchen is the heart of the home, complete with slab granite countertops, stainless steel appliances, a spacious walk-in pantry, and a large island ideal for gathering with friends and family.The main-level primary suite provides a peaceful retreat with a spa-inspired bath, including dual sinks, a walk-in shower, and a generous closet. Upstairs, you’ll find additional bedrooms and an optional bonus or flex room—perfect for movie nights, a home gym, or creative space.Construction has not yet begun, giving you the rare opportunity to personalize your layout and select designer finishes to make this home uniquely yours.Located in a beautiful new community surrounded by natural beauty and top-rated schools, this is modern Northwest living at its finest.Images and floor plans are for illustration purposes only. Actual features and finishes may vary.
Home Details
Home Type
- Single Family
Est. Annual Taxes
- $178
Year Built
- Built in 2025 | New Construction
Lot Details
- 6,969 Sq Ft Lot
- Property is zoned RLD4
HOA Fees
- $84 Monthly HOA Fees
Parking
- 3 Car Attached Garage
- Garage Door Opener
Home Design
- Proposed Property
- Craftsman Architecture
- Composition Roof
- Board and Batten Siding
- Cement Siding
- Cultured Stone Exterior
Interior Spaces
- 3,213 Sq Ft Home
- 2-Story Property
- High Ceiling
- Gas Fireplace
- Double Pane Windows
- Vinyl Clad Windows
- Family Room
- Living Room
- Dining Room
- Den
- Loft
- Crawl Space
- Security System Owned
Kitchen
- Plumbed For Ice Maker
- Cooking Island
- Quartz Countertops
- Tile Countertops
- Disposal
Flooring
- Wall to Wall Carpet
- Laminate
Bedrooms and Bathrooms
- 4 Bedrooms
- Primary Bedroom on Main
- Soaking Tub
- Walk-in Shower
Accessible Home Design
- Accessibility Features
Schools
- Union Ridge Elementary School
- View Ridge Middle School
- Ridgefield High School
Utilities
- Cooling Available
- 95% Forced Air Heating System
- Heating System Uses Gas
- Heat Pump System
- Electric Water Heater
Listing and Financial Details
- Assessor Parcel Number 986066308
Community Details
Overview
- Rolling Rock Association, Phone Number (503) 330-2405
- Paradise Point Subdivision
Amenities
- Common Area
Map
Home Values in the Area
Average Home Value in this Area
Tax History
| Year | Tax Paid | Tax Assessment Tax Assessment Total Assessment is a certain percentage of the fair market value that is determined by local assessors to be the total taxable value of land and additions on the property. | Land | Improvement |
|---|---|---|---|---|
| 2025 | $1,468 | $165,000 | $165,000 | -- |
| 2024 | $178 | $165,000 | $165,000 | -- |
| 2023 | -- | $20,137 | $20,137 | -- |
Property History
| Date | Event | Price | List to Sale | Price per Sq Ft |
|---|---|---|---|---|
| 07/26/2025 07/26/25 | For Sale | $922,000 | 0.0% | $287 / Sq Ft |
| 03/20/2025 03/20/25 | Pending | -- | -- | -- |
| 01/15/2025 01/15/25 | Price Changed | $922,000 | -0.5% | $287 / Sq Ft |
| 04/16/2024 04/16/24 | For Sale | $927,000 | -- | $289 / Sq Ft |
Source: Regional Multiple Listing Service (RMLS)
MLS Number: 24085178
APN: 986066-308
- 7201 S 13th St
- 24606 NW 4th Ct
- 1856 S 51st Place
- 1820 S 51st Place
- 1011 S Mountain Place
- 1004 S Mountain Place
- 1012 S Mountain Place
- 1690 S 50th Place
- 4912 S 19th St
- 4935 S 12th Cir
- 4815 S 12th Cir
- 4821 S 19th St
- 4744 S 19th St
- 0 NW Carty Rd
- 0 S 5th St
- The Conifer Plan at The Reserve at Seven Wells
- The St. Helens Plan at The Reserve at Seven Wells
- The Timberline Plan at The Reserve at Seven Wells
- The Laurelwood Plan at The Reserve at Seven Wells
- The Molalla Plan at The Reserve at Seven Wells
- 441 S 69th Place
- 4125 S Settler Dr
- 1920 NE 179th St
- 1724 W 15th St
- 16501 NE 15th St
- 14505 NE 20th Ave
- 2406 NE 139th St
- 13914 NE Salmon Creek Ave
- 13414 NE 23rd Ave
- 1511 SW 13th Ave
- 6901 NE 131st Way
- 917 SW 31st St
- 6914 NE 126th St
- 10223 NE Notchlog Dr
- 10405 NE 9th Ave
- 10300 NE Stutz Rd
- 1824 NE 104th Loop
- 419 SE Clark Ave
- 9511 NE Hazel Dell Ave
- 700 Matzen St
