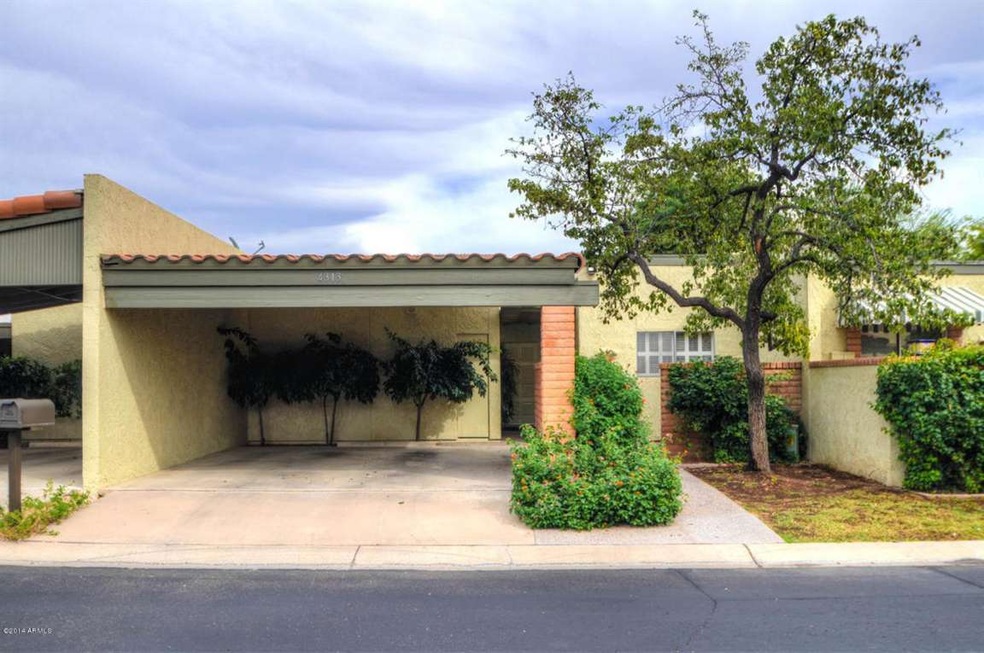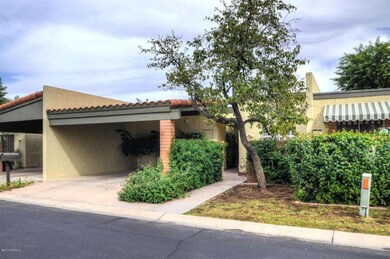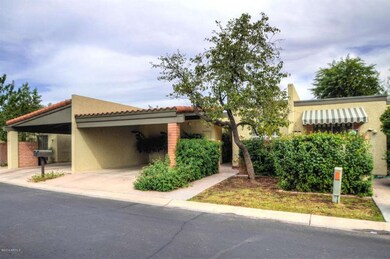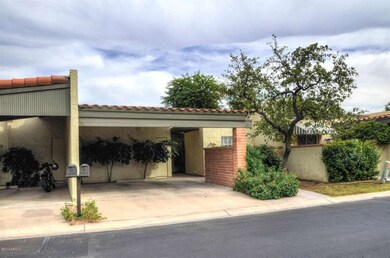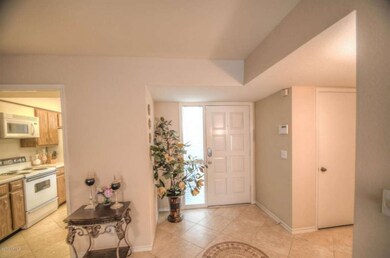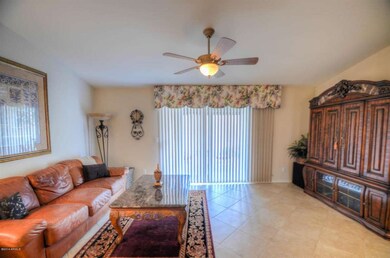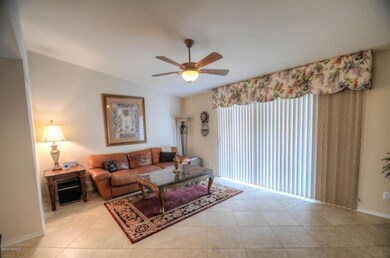
4313 N 29th Way Phoenix, AZ 85016
Camelback East Village NeighborhoodHighlights
- Community Pool
- Tennis Courts
- Eat-In Kitchen
- Phoenix Coding Academy Rated A
- Covered patio or porch
- 2-minute walk to Los Olivos Park
About This Home
As of December 2014Charming remodeled, low maintenance town home for you! Great starter, first time buyers, the perfect downsize or second home (snowbird) buyers. Centrally located in Phoenix this home is only minutes to Scottsdale & Biltmore Fashion Malls, Arizona Heart, St. Joseph's & Phoenix Children's Hospitals, Highway 51, Sky Harbor Airport, & downtown Phoenix. You'll enjoy the spacious family room, large bedrooms, & two full baths. The floor plan is open and well lit. The Master bedroom is carpeted and the entire rest of the property is beautifully tiled. All of the walls are neutral paint and the home is spotless and waiting for you. The back yard has a covered patio and plenty of space to relax and entertain. The community has swimming pool and tennis courts and there are parks nearby as well.
Last Agent to Sell the Property
Nicole DeFrancis
Infinity & Associates Real Estate License #SA546651000 Listed on: 10/17/2014
Last Buyer's Agent
Pat Mcreynolds
Coldwell Banker Realty License #SA117871000
Townhouse Details
Home Type
- Townhome
Est. Annual Taxes
- $1,352
Year Built
- Built in 1975
Lot Details
- 2,932 Sq Ft Lot
- 1 Common Wall
- Block Wall Fence
- Front and Back Yard Sprinklers
- Sprinklers on Timer
HOA Fees
- $190 Monthly HOA Fees
Parking
- 2 Carport Spaces
Home Design
- Brick Exterior Construction
- Tile Roof
- Block Exterior
- Stucco
Interior Spaces
- 1,266 Sq Ft Home
- 1-Story Property
- Ceiling height of 9 feet or more
Kitchen
- Eat-In Kitchen
- Built-In Microwave
Flooring
- Carpet
- Tile
Bedrooms and Bathrooms
- 2 Bedrooms
- Primary Bathroom is a Full Bathroom
- 2 Bathrooms
- Dual Vanity Sinks in Primary Bathroom
Outdoor Features
- Covered patio or porch
- Outdoor Storage
Schools
- Madison Elementary School
- Madison Park Middle School
- Camelback High School
Utilities
- Refrigerated Cooling System
- Heating Available
- High Speed Internet
- Cable TV Available
Additional Features
- No Interior Steps
- Property is near a bus stop
Listing and Financial Details
- Tax Lot 29
- Assessor Parcel Number 163-04-121-A
Community Details
Overview
- Association fees include ground maintenance, front yard maint, maintenance exterior
- Los Olivos Hermoso Association, Phone Number (602) 692-9983
- Los Olivos Hermoso Subdivision
Recreation
- Tennis Courts
- Community Pool
Ownership History
Purchase Details
Home Financials for this Owner
Home Financials are based on the most recent Mortgage that was taken out on this home.Purchase Details
Home Financials for this Owner
Home Financials are based on the most recent Mortgage that was taken out on this home.Purchase Details
Similar Homes in Phoenix, AZ
Home Values in the Area
Average Home Value in this Area
Purchase History
| Date | Type | Sale Price | Title Company |
|---|---|---|---|
| Warranty Deed | $163,000 | First American Title Insuran | |
| Interfamily Deed Transfer | -- | Old Republic Title Agency | |
| Interfamily Deed Transfer | -- | Old Republic Title Agency | |
| Interfamily Deed Transfer | -- | -- |
Mortgage History
| Date | Status | Loan Amount | Loan Type |
|---|---|---|---|
| Open | $130,000 | Credit Line Revolving | |
| Open | $222,000 | New Conventional | |
| Closed | $180,000 | New Conventional | |
| Closed | $154,850 | New Conventional | |
| Previous Owner | $65,000 | Credit Line Revolving | |
| Previous Owner | $100,000 | Unknown | |
| Previous Owner | $80,300 | No Value Available |
Property History
| Date | Event | Price | Change | Sq Ft Price |
|---|---|---|---|---|
| 07/14/2025 07/14/25 | Price Changed | $450,000 | -3.2% | $332 / Sq Ft |
| 07/13/2025 07/13/25 | Pending | -- | -- | -- |
| 06/05/2025 06/05/25 | For Sale | $465,000 | +142.8% | $343 / Sq Ft |
| 12/02/2014 12/02/14 | Sold | $191,500 | 0.0% | $151 / Sq Ft |
| 10/27/2014 10/27/14 | Pending | -- | -- | -- |
| 10/17/2014 10/17/14 | For Sale | $191,500 | -- | $151 / Sq Ft |
Tax History Compared to Growth
Tax History
| Year | Tax Paid | Tax Assessment Tax Assessment Total Assessment is a certain percentage of the fair market value that is determined by local assessors to be the total taxable value of land and additions on the property. | Land | Improvement |
|---|---|---|---|---|
| 2025 | $2,123 | $19,472 | -- | -- |
| 2024 | $2,061 | $18,545 | -- | -- |
| 2023 | $2,061 | $30,750 | $6,150 | $24,600 |
| 2022 | $1,995 | $30,150 | $6,030 | $24,120 |
| 2021 | $2,036 | $30,100 | $6,020 | $24,080 |
| 2020 | $2,003 | $25,750 | $5,150 | $20,600 |
| 2019 | $1,958 | $23,630 | $4,720 | $18,910 |
| 2018 | $1,906 | $18,300 | $3,660 | $14,640 |
| 2017 | $1,810 | $16,730 | $3,340 | $13,390 |
| 2016 | $1,744 | $16,750 | $3,350 | $13,400 |
| 2015 | $1,623 | $15,130 | $3,020 | $12,110 |
Agents Affiliated with this Home
-

Seller's Agent in 2025
Ryan Hamilton
Good Oak Real Estate
(480) 313-4697
2 in this area
95 Total Sales
-
N
Seller's Agent in 2014
Nicole DeFrancis
Infinity & Associates Real Estate
-

Seller Co-Listing Agent in 2014
Sonda Giles-Hilario
HomeSmart Realty
(480) 748-7167
10 Total Sales
-
P
Buyer's Agent in 2014
Pat Mcreynolds
Coldwell Banker Realty
Map
Source: Arizona Regional Multiple Listing Service (ARMLS)
MLS Number: 5187290
APN: 163-04-204
- 3002 E Glenrosa Ave
- 3010 E Glenrosa Ave
- 3034 E Turney Ave
- 3046 E Glenrosa Ave
- 2916 E Sells Dr
- 2731 E Montecito Ave
- 4141 N 31st St Unit 325
- 4141 N 31st St Unit 405
- 4141 N 31st St Unit 215
- 4220 N 32nd St Unit 35
- 4220 N 32nd St Unit 14
- 4220 N 32nd St Unit 7
- 4220 N 32nd St Unit 2
- 4220 N 32nd St Unit 39
- 4220 N 32nd St Unit 3
- 4220 N 32nd St Unit 1
- 4220 N 32nd St Unit 4
- 4519 N 29th Way
- 4409 N 32nd St
- 4419 N 27th St Unit 25
