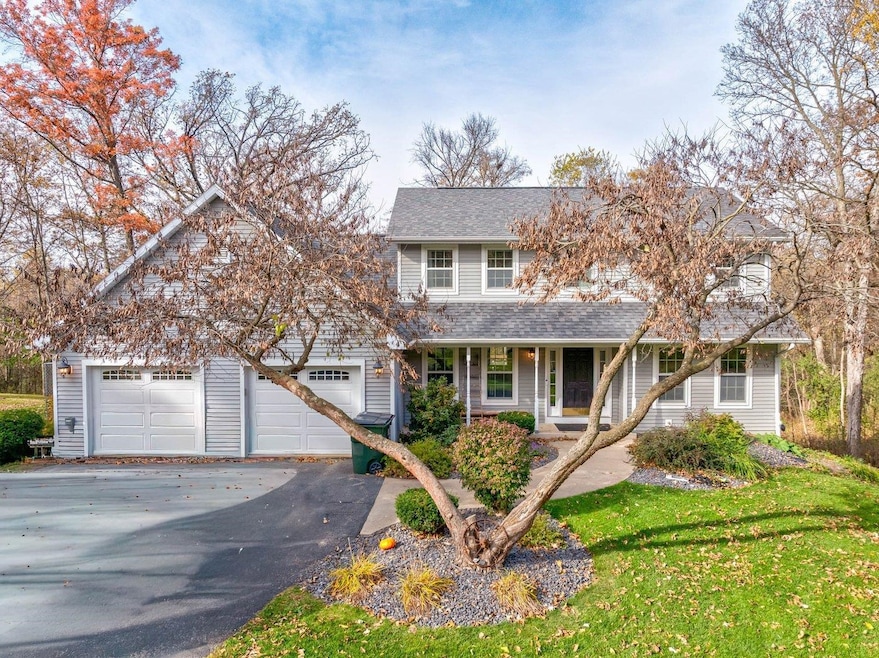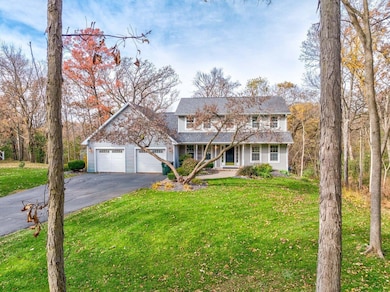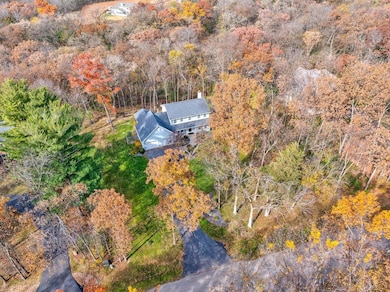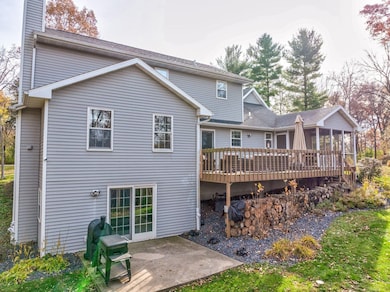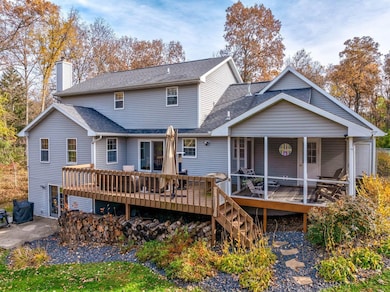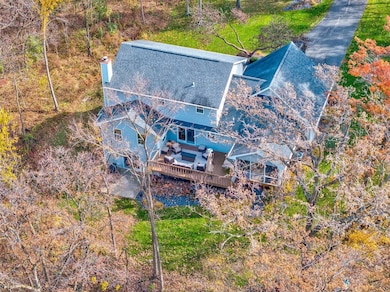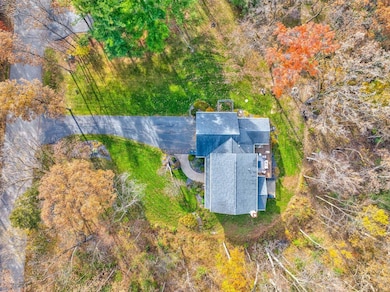4313 N Forest Hills Blvd Janesville, WI 53545
Estimated payment $3,998/month
Highlights
- Colonial Architecture
- Recreation Room
- Wood Flooring
- Deck
- Wooded Lot
- Mud Room
About This Home
Nestled in a peaceful, wooded subdivision, this stunning home offers spacious rooms, updates, and natural light throughout. The floor plan features formal living and dining rooms, a bright kitchen with dining area and family room with woodburning fireplace. There is also a large laundry/mudroom with pantry. Enjoy the outdoors from the screened porch or the deck overlooking your private, tree-lined backyard. The lower-level family room has a wine cooler and opens to a patio wired for a hot tub. The downstairs also offers ample storage and a non-conforming 4th bedroom. This home combines comfort, quality, and privacy - it's one you won't want to miss!
Home Details
Home Type
- Single Family
Est. Annual Taxes
- $5,372
Year Built
- Built in 1990
Lot Details
- 1.28 Acre Lot
- Rural Setting
- Wooded Lot
- Property is zoned RR
Home Design
- Colonial Architecture
- Poured Concrete
Interior Spaces
- 2-Story Property
- Wood Burning Fireplace
- Mud Room
- Den
- Recreation Room
- Screened Porch
- Wood Flooring
Kitchen
- Oven or Range
- Microwave
- Dishwasher
- Disposal
Bedrooms and Bathrooms
- 3 Bedrooms
- Walk-In Closet
- Primary Bathroom is a Full Bathroom
- Bathtub
Laundry
- Laundry Room
- Dryer
- Washer
Partially Finished Basement
- Walk-Out Basement
- Basement Fills Entire Space Under The House
- Sump Pump
- Basement Windows
Parking
- 2 Car Attached Garage
- Garage Door Opener
Outdoor Features
- Deck
- Patio
Schools
- Consolidated Elementary School
- Milton Middle School
- Milton High School
Utilities
- Forced Air Cooling System
- Well
- Water Softener
- High Speed Internet
- Cable TV Available
Community Details
- Juniper Heights Subdivision
Map
Home Values in the Area
Average Home Value in this Area
Tax History
| Year | Tax Paid | Tax Assessment Tax Assessment Total Assessment is a certain percentage of the fair market value that is determined by local assessors to be the total taxable value of land and additions on the property. | Land | Improvement |
|---|---|---|---|---|
| 2024 | $5,157 | $419,700 | $72,000 | $347,700 |
| 2023 | $5,085 | $419,700 | $72,000 | $347,700 |
| 2022 | $4,250 | $200,900 | $53,400 | $147,500 |
| 2021 | $3,763 | $200,900 | $53,400 | $147,500 |
| 2020 | $3,915 | $200,900 | $53,400 | $147,500 |
| 2019 | $3,673 | $200,900 | $53,400 | $147,500 |
| 2018 | $3,263 | $200,900 | $53,400 | $147,500 |
| 2017 | $3,524 | $200,900 | $53,400 | $147,500 |
| 2016 | $3,498 | $200,900 | $53,400 | $147,500 |
Property History
| Date | Event | Price | List to Sale | Price per Sq Ft | Prior Sale |
|---|---|---|---|---|---|
| 11/07/2025 11/07/25 | For Sale | $674,900 | 0.0% | $211 / Sq Ft | |
| 11/05/2025 11/05/25 | Off Market | $674,900 | -- | -- | |
| 11/04/2025 11/04/25 | For Sale | $674,900 | +37.7% | $211 / Sq Ft | |
| 08/14/2023 08/14/23 | Sold | $490,000 | 0.0% | $153 / Sq Ft | View Prior Sale |
| 06/01/2023 06/01/23 | For Sale | $490,000 | 0.0% | $153 / Sq Ft | |
| 05/25/2023 05/25/23 | Off Market | $490,000 | -- | -- |
Purchase History
| Date | Type | Sale Price | Title Company |
|---|---|---|---|
| Warranty Deed | $490,000 | -- |
Mortgage History
| Date | Status | Loan Amount | Loan Type |
|---|---|---|---|
| Open | $367,500 | No Value Available |
Source: South Central Wisconsin Multiple Listing Service
MLS Number: 2011971
APN: 683-422
- 4230 N Juniper Dr
- 3812 N Hickory Dr
- 3600 N Hickory Dr
- 3457 Hemmingway Dr
- 2116 W Crystal Springs Rd
- 3201 Hemmingway Dr
- L95 Fieldwood Dr
- 3814 W Fieldwood Dr
- 5522 N County Road F
- 4936 N River Rd
- 24 acres N Northwood Trace
- 2329 Summit Dr
- L101 Greenway Cir
- L96 Greenway Cir
- L91 Greenway Cir
- L90 Greenway Cir
- L104 Greenway Cir
- L103 Greenway Cir
- L105 Greenway Cir
- L97 Greenway Cir
- 1937 Alden Rd Unit D
- 1315 Woodman Rd
- 1906 Refset Dr
- 1601 N Randall Ave
- 1601 N Randall Ave Unit 37
- 1601 N Randall Ave Unit 34
- 1119 Milton Ave
- 729 Caroline St
- 2239 N Huron Dr
- 2407 Roxbury Rd
- 3402 Amhurst Rd
- 222 N Franklin St
- 1115 Laurel Ave Unit 1115
- 102 N River St
- 5 S High St
- 714 Mckinley St Unit 2
- 1616 Green Valley Dr Unit ID1253090P
- 1639 Green Forest Run Unit ID1253111P
- 3107 Vold Ct Unit ID1253104P
- 3121 Village Ct
