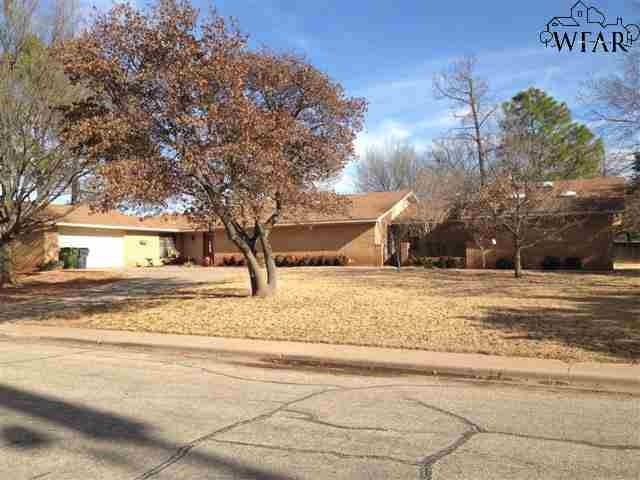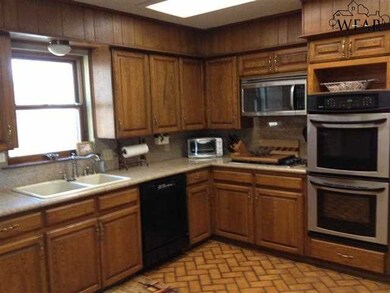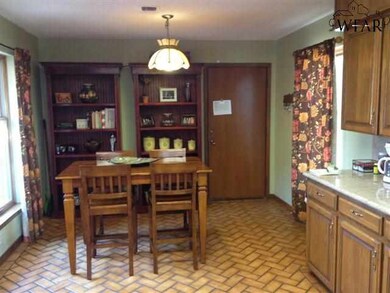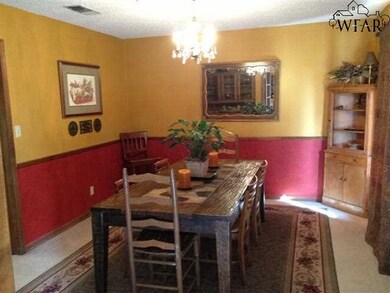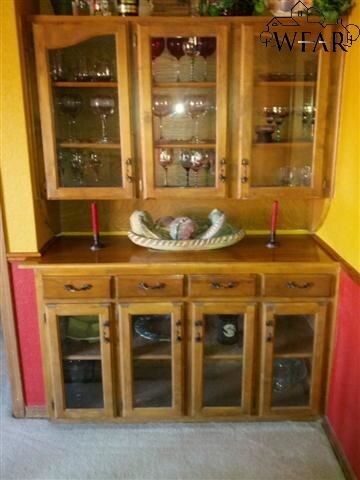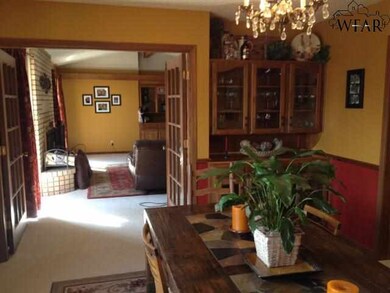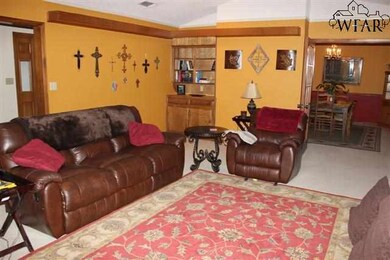
4313 Ridgemont Dr Wichita Falls, TX 76309
Tanglewood NeighborhoodHighlights
- Breakfast Room
- Double Pane Windows
- Tile Flooring
- 2 Car Attached Garage
- Patio
- 1-Story Property
About This Home
As of November 2013Spacious home with updated kitchen granite counters/tile backsplash. Four bedrooms, 4 baths, two living areas with vaulted ceilings and two fireplaces. Formal dining,pella windows, two patios. Beautiful yard extends to waterfront. A/C replaced 2010, security system. Priced below appraisal.
Last Agent to Sell the Property
RE/MAX ELITE GROUP License #0339365 Listed on: 05/06/2013

Home Details
Home Type
- Single Family
Est. Annual Taxes
- $8,055
Year Built
- Built in 1979
Parking
- 2 Car Attached Garage
Home Design
- Brick Exterior Construction
- Slab Foundation
- Composition Roof
Interior Spaces
- 3,150 Sq Ft Home
- 1-Story Property
- Wood Burning Fireplace
- Double Pane Windows
- Family Room with Fireplace
- Living Room with Fireplace
- Breakfast Room
- Utility Room
Kitchen
- <<builtInOvenToken>>
- <<builtInRangeToken>>
- Range Hood
- <<microwave>>
- Dishwasher
- Disposal
Flooring
- Carpet
- Laminate
- Tile
Bedrooms and Bathrooms
- 4 Bedrooms
- 4 Full Bathrooms
Additional Features
- Patio
- Lot Dimensions are 240 x 143
- Central Heating and Cooling System
Listing and Financial Details
- Legal Lot and Block 20A / 8
Ownership History
Purchase Details
Home Financials for this Owner
Home Financials are based on the most recent Mortgage that was taken out on this home.Purchase Details
Home Financials for this Owner
Home Financials are based on the most recent Mortgage that was taken out on this home.Purchase Details
Purchase Details
Home Financials for this Owner
Home Financials are based on the most recent Mortgage that was taken out on this home.Similar Homes in Wichita Falls, TX
Home Values in the Area
Average Home Value in this Area
Purchase History
| Date | Type | Sale Price | Title Company |
|---|---|---|---|
| Vendors Lien | -- | None Available | |
| Vendors Lien | -- | None Available | |
| Interfamily Deed Transfer | -- | None Available | |
| Interfamily Deed Transfer | -- | None Available | |
| Vendors Lien | -- | None Available |
Mortgage History
| Date | Status | Loan Amount | Loan Type |
|---|---|---|---|
| Open | $157,665 | New Conventional | |
| Closed | $208,202 | New Conventional | |
| Previous Owner | $136,000 | Purchase Money Mortgage | |
| Previous Owner | $190,000 | Credit Line Revolving | |
| Previous Owner | $193,600 | FHA | |
| Previous Owner | $183,380 | Unknown | |
| Previous Owner | $189,000 | New Conventional |
Property History
| Date | Event | Price | Change | Sq Ft Price |
|---|---|---|---|---|
| 06/09/2025 06/09/25 | Price Changed | $439,000 | -2.4% | $139 / Sq Ft |
| 04/11/2025 04/11/25 | For Sale | $449,900 | 0.0% | $143 / Sq Ft |
| 03/27/2025 03/27/25 | Pending | -- | -- | -- |
| 03/16/2025 03/16/25 | For Sale | $449,900 | +221.6% | $143 / Sq Ft |
| 11/26/2013 11/26/13 | Sold | -- | -- | -- |
| 11/04/2013 11/04/13 | Pending | -- | -- | -- |
| 05/06/2013 05/06/13 | For Sale | $139,900 | -- | $44 / Sq Ft |
Tax History Compared to Growth
Tax History
| Year | Tax Paid | Tax Assessment Tax Assessment Total Assessment is a certain percentage of the fair market value that is determined by local assessors to be the total taxable value of land and additions on the property. | Land | Improvement |
|---|---|---|---|---|
| 2024 | $8,055 | $346,868 | $60,000 | $286,868 |
| 2023 | $7,718 | $326,366 | $0 | $0 |
| 2022 | $7,569 | $296,696 | $0 | $0 |
| 2021 | $6,888 | $269,724 | $60,000 | $210,373 |
| 2020 | $6,339 | $245,204 | $60,000 | $185,204 |
| 2019 | $6,294 | $241,428 | $60,000 | $181,428 |
| 2018 | $5,633 | $227,776 | $60,000 | $167,776 |
| 2017 | $5,745 | $225,907 | $60,000 | $165,907 |
| 2016 | $5,776 | $227,159 | $60,000 | $167,159 |
| 2015 | $4,875 | $224,170 | $60,000 | $164,170 |
| 2014 | $4,875 | $219,388 | $0 | $0 |
Agents Affiliated with this Home
-
Kathy Adams

Seller's Agent in 2025
Kathy Adams
ANCHORED REALTY
(940) 781-3898
1 in this area
107 Total Sales
-
Andrea Womack

Seller's Agent in 2013
Andrea Womack
RE/MAX
(940) 781-8400
1 in this area
72 Total Sales
-
LEE BYBEE

Buyer's Agent in 2013
LEE BYBEE
HIRSCHI REALTORS
(940) 781-0990
7 in this area
263 Total Sales
Map
Source: Wichita Falls Association of REALTORS®
MLS Number: 127792
APN: 129836
- 4302 Shady Ln
- 4314 Craigmont Dr
- 4502 Shady Ln
- 4514 Lisa Ln
- 4504 Hollow Ridge Dr
- 1807 Brazos St
- 1 Waggoner Cir
- 1608 Tanglewood Dr
- 4527 Shady Ln
- 1400 Tanglewood Dr
- 4529 Shady Ln
- 4218 Canyon Trails Dr
- 4210 Canyon Trails Dr
- 4212 Canyon Trails Dr
- 4214 Canyon Trails Dr
- 4216 Canyon Trails Dr
- 905 Turtle Creek Rd
- 4217 Canyon Trails Dr
- 4515 Woodcrest Cir
- 4850 Tortuga Trail
