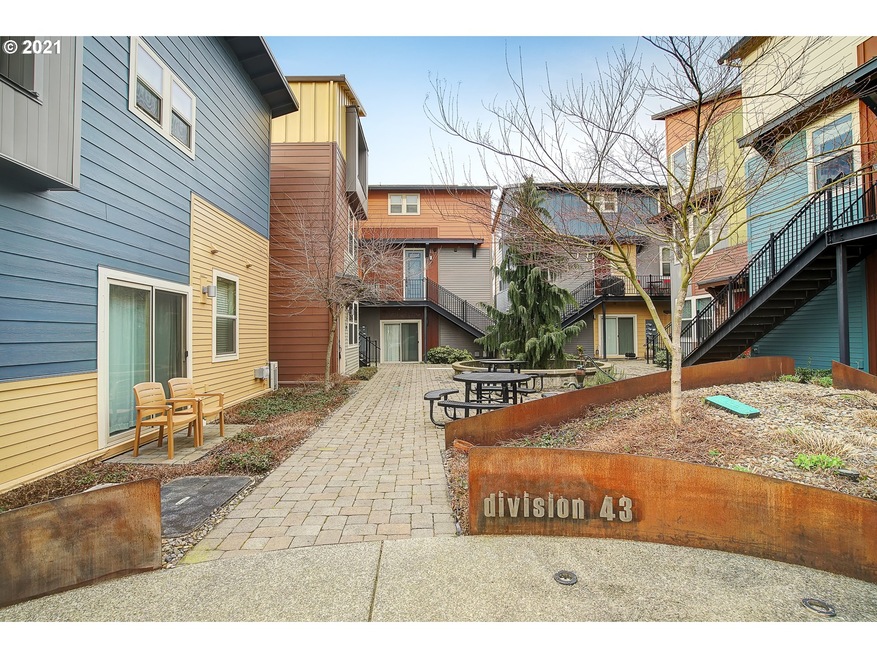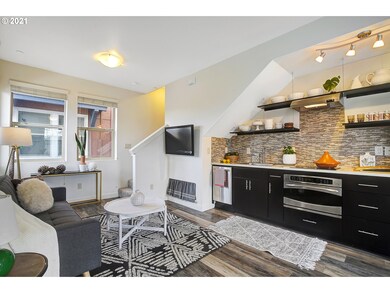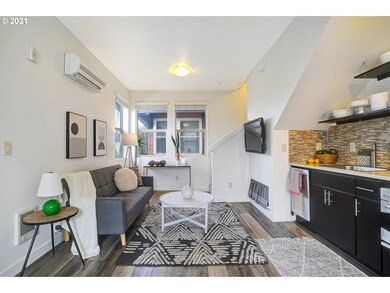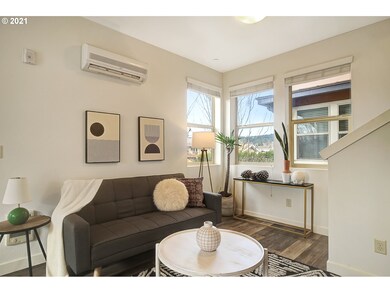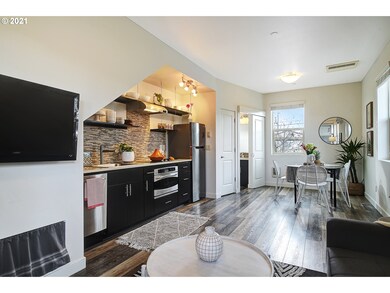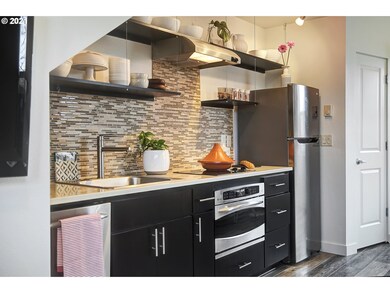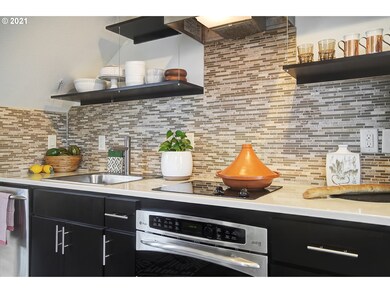
$318,000
- 2 Beds
- 2 Baths
- 1,062 Sq Ft
- 2709 SW 2nd Ave
- Unit 201
- Portland, OR
OPEN HOUSE SAT 31st 10-12. Discover the charm of this spacious 2-bedroom condo located in an amazing central location of Portland. With OHSU, PSU, transit, and downtown all at your fingertips, this nicely updated unit boasts fresh paint, a private deck, and a washer/dryer. The kitchen opens to the dining and living room, featuring plenty of wall windows that let the light flow in. Enjoy
Jordan McAllister MORE Realty
