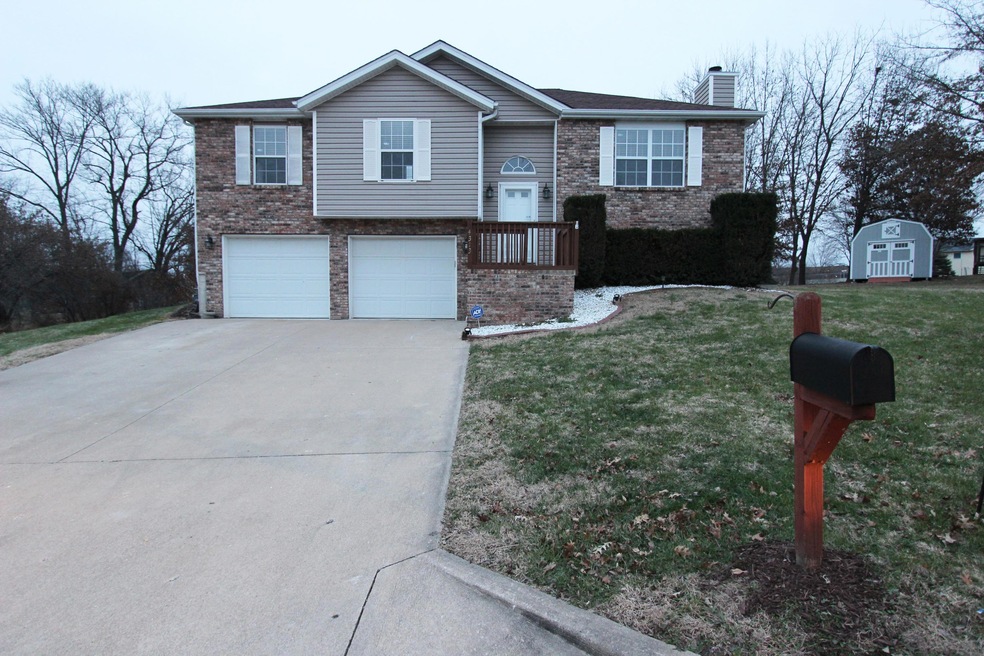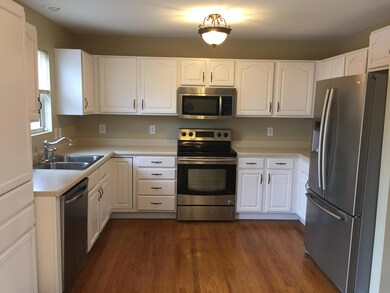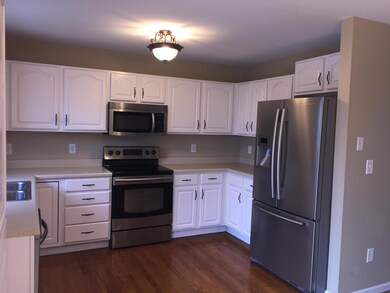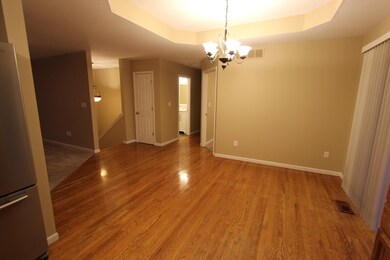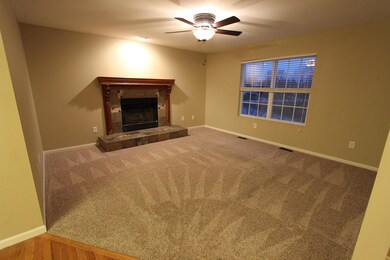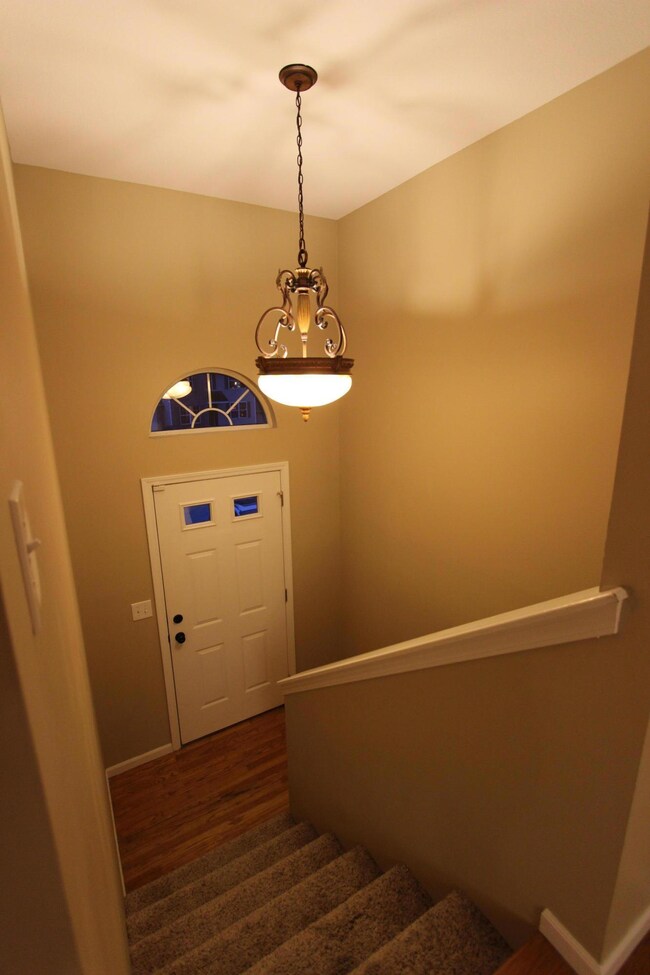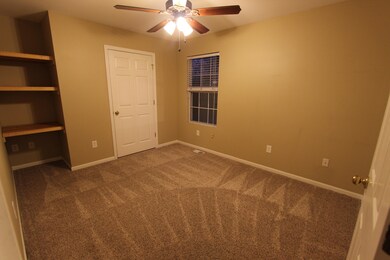
4313 W Pinebrook Ct Columbia, MO 65203
Estimated Value: $311,000 - $390,000
Highlights
- Deck
- Traditional Architecture
- No HOA
- Beulah Ralph Elementary School Rated A-
- Wood Flooring
- Cul-De-Sac
About This Home
As of May 2016This house is a gem! Great Schools, tucked away close to shopping yet on a quiet cul-de-sac. Newly remodeled kitchen and updated throughout, this house has been loved. Newer stainless steel appliances, tile and wood flooring, amazing deck for entertaining, and a pool! Oversized lovely large lot, and lots of room to grow! Wood Burning Fireplace, and newer carpet. Don't miss this house!!
Last Agent to Sell the Property
Wendy Swetz
Century 21 Community Listed on: 12/16/2015
Home Details
Home Type
- Single Family
Est. Annual Taxes
- $1,797
Year Built
- Built in 1994
Lot Details
- Lot Dimensions are 52 x 208
- Cul-De-Sac
- West Facing Home
- Level Lot
Parking
- 2 Car Attached Garage
- Garage Door Opener
- Driveway
Home Design
- Traditional Architecture
- Split Foyer
- Brick Veneer
- Concrete Foundation
- Poured Concrete
- Composition Roof
- Vinyl Construction Material
Interior Spaces
- Wood Burning Fireplace
- Vinyl Clad Windows
- Living Room with Fireplace
- Combination Kitchen and Dining Room
- Washer and Dryer Hookup
- Finished Basement
Kitchen
- Electric Range
- Microwave
- Dishwasher
- Disposal
Flooring
- Wood
- Parquet
- Carpet
- Tile
Bedrooms and Bathrooms
- 4 Bedrooms
- Walk-In Closet
- 3 Full Bathrooms
Home Security
- Home Security System
- Fire and Smoke Detector
Outdoor Features
- Deck
Schools
- Beulah Ralph Elementary School
- John Warner Middle School
- Rock Bridge High School
Utilities
- Forced Air Heating and Cooling System
- Heating System Uses Natural Gas
- Cable TV Available
Community Details
- No Home Owners Association
- Pinebrook Est Subdivision
Listing and Financial Details
- Assessor Parcel Number 1670829030250001
Ownership History
Purchase Details
Home Financials for this Owner
Home Financials are based on the most recent Mortgage that was taken out on this home.Purchase Details
Similar Homes in Columbia, MO
Home Values in the Area
Average Home Value in this Area
Purchase History
| Date | Buyer | Sale Price | Title Company |
|---|---|---|---|
| Thomas Carl Anthony | -- | None Available | |
| Goodson Eldena M | -- | None Available |
Mortgage History
| Date | Status | Borrower | Loan Amount |
|---|---|---|---|
| Open | Thomas Carl Anthony | $158,260 | |
| Closed | Thomas Carl Anthony | $175,000 |
Property History
| Date | Event | Price | Change | Sq Ft Price |
|---|---|---|---|---|
| 05/10/2016 05/10/16 | Sold | -- | -- | -- |
| 03/22/2016 03/22/16 | Pending | -- | -- | -- |
| 12/16/2015 12/16/15 | For Sale | $199,900 | -- | $98 / Sq Ft |
Tax History Compared to Growth
Tax History
| Year | Tax Paid | Tax Assessment Tax Assessment Total Assessment is a certain percentage of the fair market value that is determined by local assessors to be the total taxable value of land and additions on the property. | Land | Improvement |
|---|---|---|---|---|
| 2024 | $2,349 | $32,490 | $4,123 | $28,367 |
| 2023 | $2,330 | $32,490 | $4,123 | $28,367 |
| 2022 | $2,155 | $30,077 | $4,123 | $25,954 |
| 2021 | $2,158 | $30,077 | $4,123 | $25,954 |
| 2020 | $2,117 | $27,846 | $4,123 | $23,723 |
| 2019 | $2,117 | $27,846 | $4,123 | $23,723 |
| 2018 | $1,973 | $0 | $0 | $0 |
| 2017 | $1,950 | $25,783 | $4,123 | $21,660 |
| 2016 | $1,947 | $25,783 | $4,123 | $21,660 |
| 2015 | $1,798 | $25,783 | $4,123 | $21,660 |
| 2014 | -- | $25,783 | $4,123 | $21,660 |
Agents Affiliated with this Home
-
W
Seller's Agent in 2016
Wendy Swetz
Century 21 Community
-
Alice Leeper

Buyer's Agent in 2016
Alice Leeper
RE/MAX
(573) 489-1458
147 Total Sales
-
c
Buyer's Agent in 2016
cbor.rets.510000859
cbor.rets.RETS_OFFICE
Map
Source: Columbia Board of REALTORS®
MLS Number: 361198
APN: 16-708-29-03-025-00-01
- 3202 Lake Town Dr
- 4011 Curt Dr
- 4005 Brentwood Dr
- 3401 S Crestview Dr
- 3309 Lake Town Dr
- 3002 Trailside Dr
- 4103 Weston Dr
- 2207 Corona Rd
- 2203 Cherry Hill Dr
- 4521 W Bellview Dr
- 2803 Wooded Creek Dr
- 4705 Shale Oaks Ave
- 4132 Town Square Dr
- 3021 S Maple Bluff Dr
- 1914 Potomac Dr
- 2500 Gabrianna Ct
- 3801 Deerfoot Way
- 5201 Forest Glen Dr
- 4404 Gage Place
- 4803 Cedar Coals Ct
- 4313 W Pinebrook Ct
- 0 W Pinebrook Ct
- L 21 W Pinebrook Ct
- 4401 W Pinebrook Ct
- 4400 W Pinebrook Ct
- 4404 W Pinebrook Ct
- 4405 W Pinebrook Ct
- 4401 W North Pinebrook Ln
- 4305 W North Pinebrook Ln
- 4316 W North Pinebrook Ln
- 4400 W North Pinebrook Ln
- 4405 W North Pinebrook Ln
- 4408 W Pinebrook Ct
- 4308 W North Pinebrook Ln
- 4409 W Pinebrook Ct
- 4404 W North Pinebrook Ln
- 4302 Esther Lee Ct
- 4409 W North Pinebrook Ln
- 4300 Esther Lee Ct
- 4317 W South Pinebrook Ln
