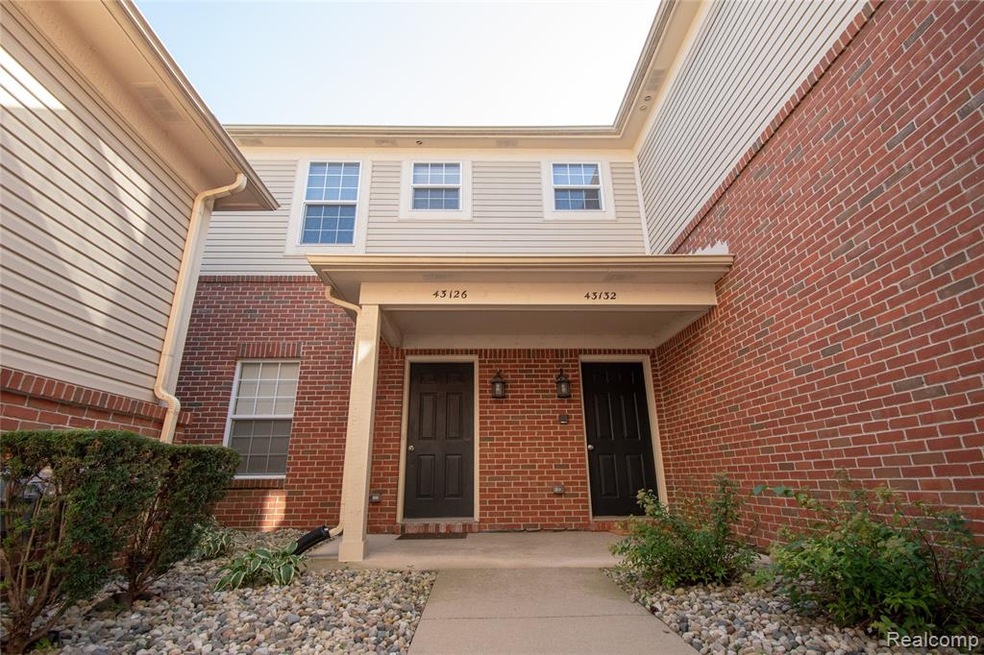
$174,900
- 2 Beds
- 1.5 Baths
- 1,201 Sq Ft
- 8755 George F Bunker Blvd
- Sterling Heights, MI
GREAT LOCATION ,Beautifully updated townhouse style condo, Utica School, 2 bedroom, 1.1 bathroom 1201 SF in Sterling Commons. Kitchen and nook with ceramic tile, living room with laminated wood flooring. Newer laminate on steps to second floor. Second floor bedrooms and hallway with laminated wood flooring, updated full bathroom with ceramic tile. Finished basement, laundry in basement
Razooq Jaghleen New Michigan Realty, LLC
