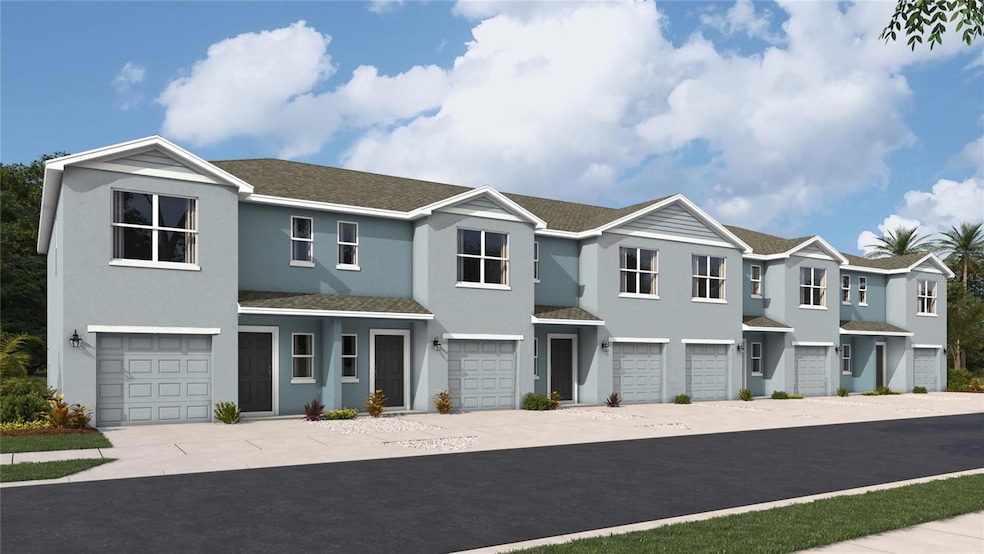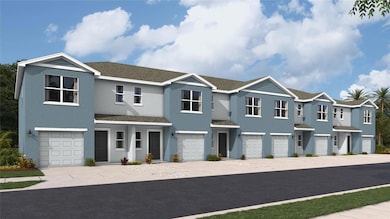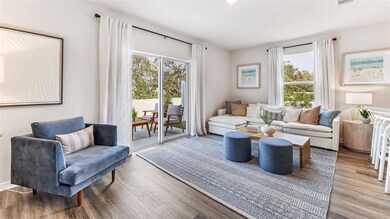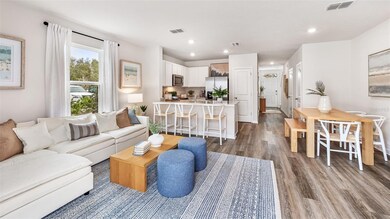4314 Miller Pointe Ct Bradenton, FL 34208
East Bradenton NeighborhoodEstimated payment $1,836/month
Highlights
- New Construction
- Great Room
- 1 Car Attached Garage
- High Ceiling
- Hurricane or Storm Shutters
- Patio
About This Home
MOVE IN READY! Receive up to $20,000 towards closing costs and special interest rates with the use of our preferred lender, now through October 31st. The townhome features 3 bedrooms, 2.5 bathrooms, and a 1-car garage, all in a spacious 1,464 sq. ft. area. As you enter the home, you will find a foyer as well as a powder room. Beyond that is the open-concept kitchen and living area, which includes countertop seating and ample space for a dining table. Upstairs, you'll find the primary bedroom with a walk-in closet and an en suite bathroom featuring a double-bowl vanity. Two additional bedrooms are perfect for nurseries, or offices, each with ample closet space. The hallway conveniently houses another full bathroom and an upstairs laundry room. Discover why the Pearson Townhome will be the perfect fit for your next move!
Listing Agent
D.R. HORTON REALTY OF SARASOTA Brokerage Phone: 941-256-7010 License #3546856 Listed on: 05/30/2025

Open House Schedule
-
Saturday, November 01, 202512:00 to 4:00 pm11/1/2025 12:00:00 PM +00:0011/1/2025 4:00:00 PM +00:00Please join us for an open house this Saturday and Sunday from 12PM to 4PM. Please visit our sales center located at 4039 Goldheart Boulevard, Bradenton, FL 34208.Add to Calendar
-
Sunday, November 02, 202512:00 to 4:00 pm11/2/2025 12:00:00 PM +00:0011/2/2025 4:00:00 PM +00:00Please join us for an open house this Saturday and Sunday from 12PM to 4PM. Please visit our sales center located at 4039 Goldheart Boulevard, Bradenton, FL 34208.Add to Calendar
Townhouse Details
Home Type
- Townhome
Est. Annual Taxes
- $736
Year Built
- Built in 2025 | New Construction
Lot Details
- 1,787 Sq Ft Lot
- East Facing Home
- Irrigation Equipment
HOA Fees
- $147 Monthly HOA Fees
Parking
- 1 Car Attached Garage
- Garage Door Opener
- Driveway
Home Design
- Home is estimated to be completed on 9/26/25
- Bi-Level Home
- Block Foundation
- Slab Foundation
- Shingle Roof
- Concrete Siding
- Block Exterior
Interior Spaces
- 1,464 Sq Ft Home
- High Ceiling
- Blinds
- Great Room
- Dining Room
- Walk-Up Access
- Smart Home
Kitchen
- Range
- Recirculated Exhaust Fan
- Microwave
- Ice Maker
- Dishwasher
- Disposal
Flooring
- Carpet
- Concrete
- Luxury Vinyl Tile
Bedrooms and Bathrooms
- 3 Bedrooms
- Primary Bedroom Upstairs
- En-Suite Bathroom
- Shower Only
Laundry
- Laundry on upper level
- Dryer
- Washer
Outdoor Features
- Patio
Schools
- Samoset Elementary School
- Braden River Middle School
- Braden River High School
Utilities
- Central Air
- Heating Available
- Thermostat
- Underground Utilities
- Electric Water Heater
Listing and Financial Details
- Visit Down Payment Resource Website
- Tax Lot 44
- Assessor Parcel Number 1544909209
Community Details
Overview
- Association fees include ground maintenance
- Access Management Association, Phone Number (813) 607-2220
- Built by D R Horton
- Braden Pointe Subdivision, Pearson Floorplan
- On-Site Maintenance
Amenities
- Community Mailbox
Pet Policy
- Pets Allowed
Security
- Hurricane or Storm Shutters
- Storm Windows
- Fire and Smoke Detector
Map
Home Values in the Area
Average Home Value in this Area
Tax History
| Year | Tax Paid | Tax Assessment Tax Assessment Total Assessment is a certain percentage of the fair market value that is determined by local assessors to be the total taxable value of land and additions on the property. | Land | Improvement |
|---|---|---|---|---|
| 2025 | $736 | $49,725 | $49,725 | -- |
| 2024 | $736 | $49,725 | $49,725 | -- |
| 2023 | $148 | $9,875 | $9,875 | -- |
Property History
| Date | Event | Price | List to Sale | Price per Sq Ft |
|---|---|---|---|---|
| 10/30/2025 10/30/25 | Price Changed | $310,990 | -1.6% | $212 / Sq Ft |
| 10/25/2025 10/25/25 | Price Changed | $315,990 | -0.6% | $216 / Sq Ft |
| 10/23/2025 10/23/25 | Price Changed | $318,000 | -0.3% | $217 / Sq Ft |
| 10/16/2025 10/16/25 | Price Changed | $319,000 | -0.9% | $218 / Sq Ft |
| 10/08/2025 10/08/25 | Price Changed | $322,000 | -0.3% | $220 / Sq Ft |
| 09/25/2025 09/25/25 | Price Changed | $323,000 | -0.3% | $221 / Sq Ft |
| 09/11/2025 09/11/25 | Price Changed | $324,000 | -0.6% | $221 / Sq Ft |
| 06/25/2025 06/25/25 | For Sale | $325,990 | -- | $223 / Sq Ft |
Source: Stellar MLS
MLS Number: A4654336
APN: 15449-0920-9
- 4306 Miller Pointe Ct
- 4310 Miller Pointe Ct
- 4302 Miller Pointe Ct
- 4318 Miller Pointe Ct
- 4322 Miller Pointe Ct
- 4330 Miller Pointe Ct
- 4330 Miller Point Ct
- 4303 Miller Pointe Ct
- 4307 Miller Pointe Ct
- 4241 Miller Pointe Ct
- 4237 Miller Pointe Ct
- 4233 Miller Pointe Ct
- 2714 Pearly Banks Dr
- 2718 Pearly Banks Dr
- 2722 Pearly Banks Dr
- 4316 Red Banks Ln
- Pearson B Plan at Braden Pointe
- 3210 42nd Ave E
- 2877 48th Way E
- 3122 47th Ave E
- 4708 31st St Ct E
- 2824 31st Ave E
- 5030 26th St E
- 5022 25th St E
- 5111 22nd St Ct E
- 5111 22nd Street Ct E
- 3502 49th Ave E
- 3031 Rock Sound St
- 3259 Rock Sound St
- 2304 Mizner Bay Ave
- 2986 Great Abaco Way
- 2958 Great Abaco Way
- 4505 12th St E
- 2921 Great Abaco Way
- 3816 Calamity Terrace
- 3842 Calamity Terrace
- 4005 Direct Green Place






