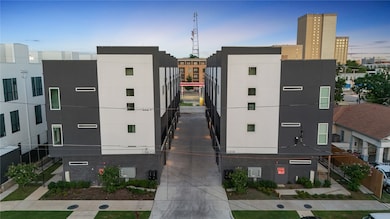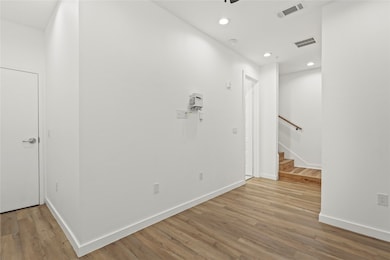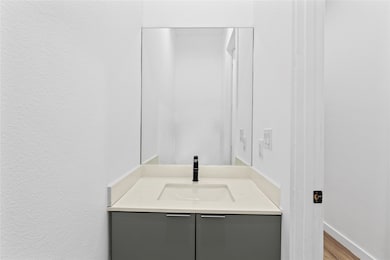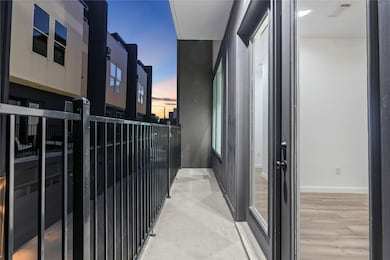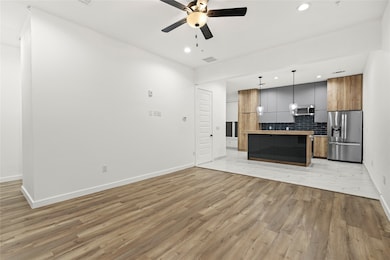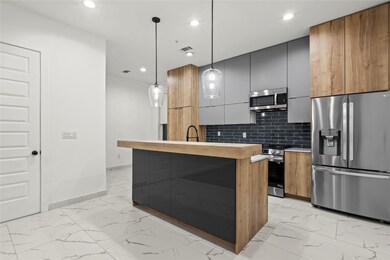4314 Roseland Ave Unit 106 Dallas, TX 75204
Old East Dallas NeighborhoodEstimated payment $3,135/month
Highlights
- New Construction
- 2 Car Attached Garage
- Home Security System
- Balcony
- Eat-In Kitchen
- 4-minute walk to Walford Park
About This Home
New Condominium located 5 minutes from Knox, Henderson, Lower Greenville and Uptown. These condos feature modern cabinet finishes throughout, hardwood on stairs with LVP throughout the home. 4th floor private balcony. Spacious living room with balcony. This home boasts a 1st floor flex room or office with its own powder, followed by another powder room once you get to the 2nd floor at the top of the stairs giving your guest more privacy.
The kitchen cabinets are unique and modern unlike most you see in the area. Theres space for dining table as well as a breakfast table.
Walk-in pantry, utility closet for extra storage on the 2nd floor. Washer and dryer room on the 3rd floor for ease. 4th floor balcony is the perfect place to relax when we have great weather in Texas. Come tour this turnkey property great for Airbnb, long term rentals or a 1st time home buyers!
Listing Agent
Competitive Edge Realty LLC Brokerage Phone: 469-767-1782 License #0683288 Listed on: 07/20/2025

Property Details
Home Type
- Condominium
Year Built
- Built in 2024 | New Construction
Lot Details
- Property fronts a private road
- Wood Fence
Parking
- 2 Car Attached Garage
- Single Garage Door
Home Design
- Slab Foundation
- Frame Construction
- Composition Roof
Interior Spaces
- 1,899 Sq Ft Home
- 3-Story Property
- Decorative Lighting
- Electric Fireplace
- ENERGY STAR Qualified Windows
- Home Security System
Kitchen
- Eat-In Kitchen
- Gas Oven
- Gas Cooktop
- Microwave
- Dishwasher
- Disposal
Flooring
- Carpet
- Ceramic Tile
Bedrooms and Bathrooms
- 3 Bedrooms
Eco-Friendly Details
- Energy-Efficient HVAC
- Energy-Efficient Insulation
- Energy-Efficient Thermostat
Outdoor Features
- Balcony
Schools
- Geneva Heights Elementary School
- Woodrow Wilson High School
Utilities
- Central Heating and Cooling System
- Heating System Uses Natural Gas
- Tankless Water Heater
Listing and Financial Details
- Legal Lot and Block 11 / 2/650
Community Details
Overview
- Association fees include management, maintenance structure, sewer, water
- Roseland Flats Subdivision
Security
- Fire and Smoke Detector
- Fire Sprinkler System
- Firewall
Map
Home Values in the Area
Average Home Value in this Area
Property History
| Date | Event | Price | List to Sale | Price per Sq Ft |
|---|---|---|---|---|
| 11/14/2025 11/14/25 | Price Changed | $499,000 | -3.1% | $263 / Sq Ft |
| 08/19/2025 08/19/25 | Price Changed | $515,000 | +5.1% | $271 / Sq Ft |
| 07/20/2025 07/20/25 | For Sale | $489,900 | -- | $258 / Sq Ft |
Source: North Texas Real Estate Information Systems (NTREIS)
MLS Number: 21006346
- 4300 Roseland Ave
- 4305 Roseland Ave
- 4301 Roseland Ave
- 4226 Roseland Ave Unit 201
- 4226 Roseland Ave Unit 203
- 4406 Munger Ave Unit 1
- 4227 Munger Ave Unit 101
- 4210 Munger Ave
- 1901 N Carroll Ave Unit 103
- 1901 N Carroll Ave Unit 105
- 1804 Ripley St Unit 105
- 1914 Ashby St Unit 102
- 1914 Ashby St
- 4119 Munger Ave
- 4114 Delano Place
- 4517 Munger Ave Unit 104
- 4517 Munger Ave Unit 105
- 4517 Munger Ave Unit 101
- 4204 San Jacinto St Unit 101
- 4115 Delano Place Unit 3
- 4305 Roseland Ave
- 4226 Roseland Ave Unit 206
- 4226 Roseland Ave Unit 201
- 4302 Ross Ave
- 4406 Munger Ave Unit 1
- 4315 Munger Ave Unit ID1018225P
- 4210 Roseland Ave
- 4205 Roseland Ave Unit 202
- 4210 Munger Ave
- 4209 Munger Ave
- 4223 Delano Place Unit 105
- 4119 Munger Ave
- 4117 Munger Ave
- 4517 Munger Ave Unit 106
- 1516 N Peak St Unit ID1044686P
- 4526 Munger Ave Unit 204
- 4526 Munger Ave Unit 208
- 4526 Munger Ave Unit 202
- 4526 Munger Ave Unit 104
- 1909 California Dr Unit ID1019615P

