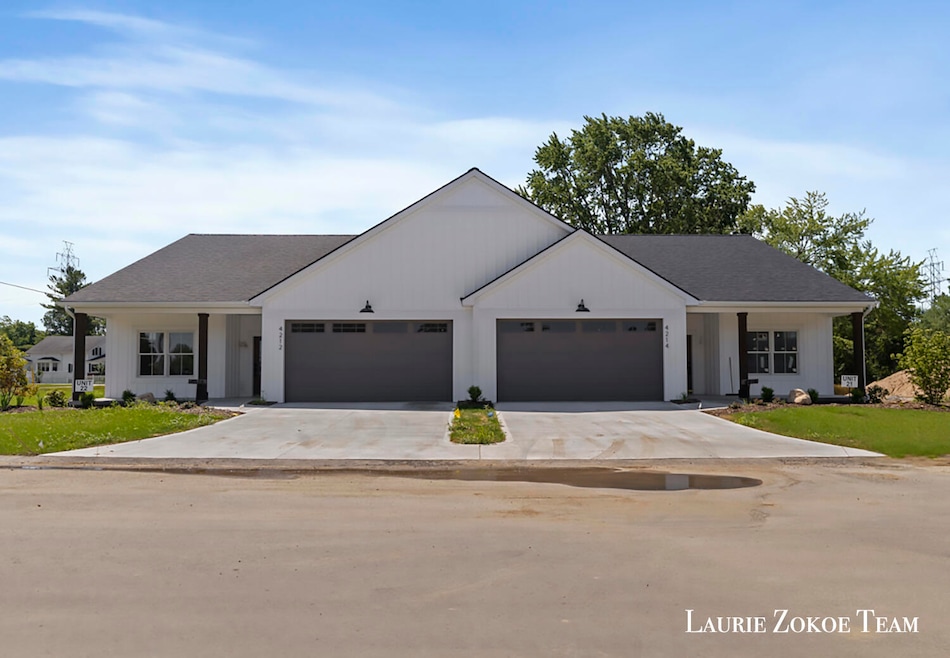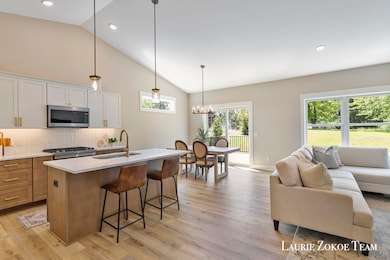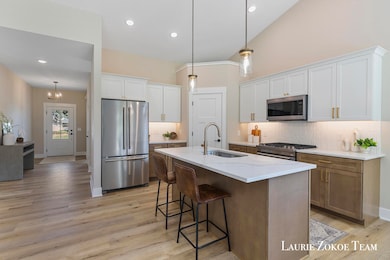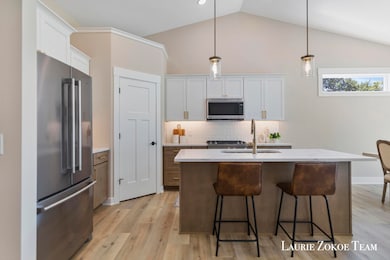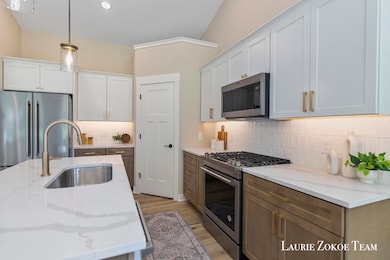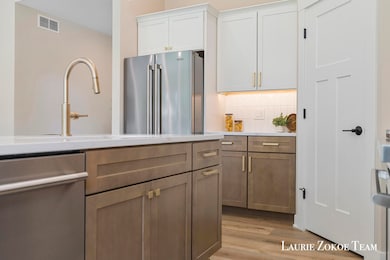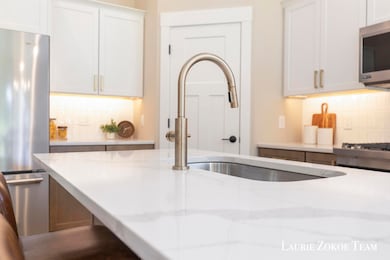4314 Tallman Woods Dr NW Unit 11 Grand Rapids, MI 49534
Estimated payment $2,943/month
Highlights
- New Construction
- Deck
- Main Floor Bedroom
- Central Elementary School Rated A
- Vaulted Ceiling
- Cul-De-Sac
About This Home
Welcome to Tallman Woods, a thoughtfully designed condominium community nestled in the heart of Walker. Surrounded by mature trees and natural beauty, these brand-new condos offer a rare blend of privacy, modern comfort, and low-maintenance living, just minutes from downtown Grand Rapids. Whether you're looking to downsize, invest, or find a peaceful place to call home, Tallman Woods invites you to slow down, settle in, and enjoy the best of West Michigan living. This unit has finished lower level and four season room addition. Keeping in mind all units are built to suit - ask us about upgrades! All appliances are included.
Listing Agent
Five Star Real Estate (Tallmadge) License #6502400517 Listed on: 08/14/2025

Property Details
Home Type
- Condominium
Est. Annual Taxes
- $221
Year Built
- Built in 2025 | New Construction
Lot Details
- Cul-De-Sac
- Shrub
- Sprinkler System
HOA Fees
- $300 Monthly HOA Fees
Parking
- 2 Car Attached Garage
- Front Facing Garage
- Garage Door Opener
Home Design
- Shingle Roof
- HardiePlank Siding
Interior Spaces
- 1-Story Property
- Wet Bar
- Vaulted Ceiling
- Ceiling Fan
Kitchen
- Eat-In Kitchen
- Kitchen Island
Flooring
- Carpet
- Vinyl
Bedrooms and Bathrooms
- 3 Bedrooms | 2 Main Level Bedrooms
- Bathroom on Main Level
Laundry
- Laundry on main level
- Laundry in Bathroom
Finished Basement
- 1 Bedroom in Basement
- Natural lighting in basement
Accessible Home Design
- Accessible Bathroom
- Accessible Bedroom
- Accessible Entrance
- Stepless Entry
Utilities
- Forced Air Heating and Cooling System
- Heating System Uses Natural Gas
Additional Features
- Deck
- Mineral Rights Excluded
Community Details
Overview
- Association fees include water, snow removal, lawn/yard care
- $600 HOA Transfer Fee
- Association Phone (616) 538-1021
- Tallman Woods Condos
- Built by Artwork Construction and JAG Development
Pet Policy
- Pets Allowed
Map
Home Values in the Area
Average Home Value in this Area
Property History
| Date | Event | Price | List to Sale | Price per Sq Ft |
|---|---|---|---|---|
| 08/14/2025 08/14/25 | For Sale | $500,529 | -- | $187 / Sq Ft |
Source: MichRIC
MLS Number: 25041076
- 4302 Tallman Woods Dr NW Unit 12
- 4214 Tallman Woods Dr NW Unit 21
- 4341 Tallman Woods Dr NW Unit 9
- 4345 Tallman Woods Dr NW Unit 10
- 4447 Warrington St NW
- 3774 Ambrosia Dr SW Unit 24
- 3786 Ambrosia Dr SW Unit 23
- 4256 W Grand Blvd NW
- 4436 Fennessey St SW
- 3665 Jason Ridge Ln SW Unit 12
- 663 Macomb Ave NW
- 200 Sunset Hills Ave NW
- 654 Westway Dr NW
- The Breckenridge Plan at Waterford Village
- The Whitney Plan at Waterford Village
- The Poppy Plan at Waterford Village
- The Sierra Plan at Waterford Village
- The Dickenson Plan at Waterford Village
- The McKinley Plan at Waterford Village
- The Harper Plan at Waterford Village
- 217 Westown Dr NW
- 306 Manzana Ct NW
- 647 Faircrest Ave NW
- 511 Hampton Ln NW
- 500 Savannah Dr
- 3465 Waterford Place Unit 2805
- 11295 Sessions Dr NW
- 530 Bayberry Pointe Dr NW
- 526 Maynard Ave NW
- 1220 Hillburn Ave NW
- 1155 Carpenter Ave NW
- 2634 Randall Ave NW Unit 2634
- 2790 Pineridge Dr NW
- 2655 Grand Castle Blvd SW
- 2699 Royal Vista Dr NW
- 52 John Ball Park Dr NW
- 35 Richards Ave NW
- 1301 Fulton St W
- 149 Valley Ave NW Unit ID1346766P
- 1212 Lake Michigan Dr NW Unit 1212
