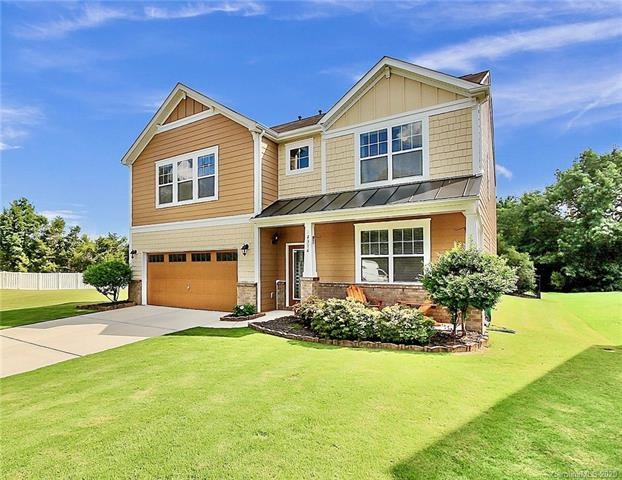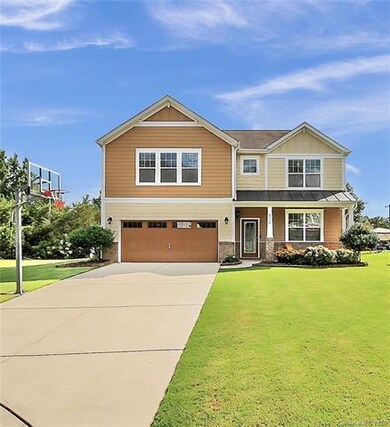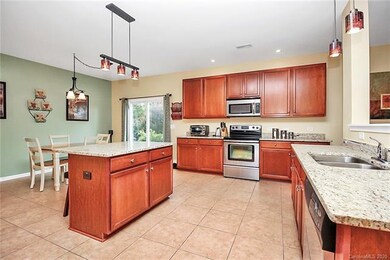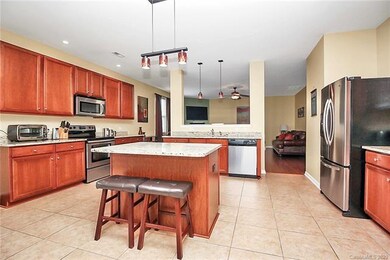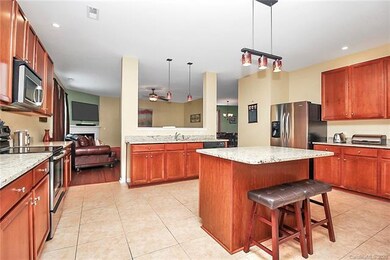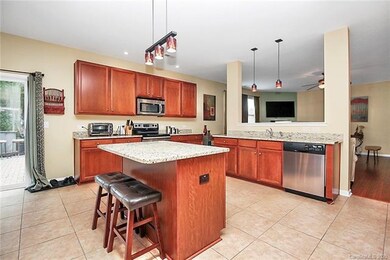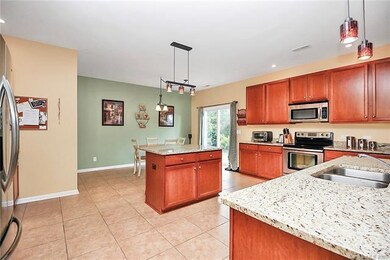
4314 Toddington Ln Matthews, NC 28105
Providence NeighborhoodHighlights
- Open Floorplan
- Traditional Architecture
- Mud Room
- Mckee Road Elementary Rated A-
- Engineered Wood Flooring
- Attached Garage
About This Home
As of September 2020What a gorgeous and inviting home! Featuring an open main floor plan, 4 spacious bedrooms, 2.5 bathrooms, a bonus loft space, and a top-rated school district, what more could you need? How about a large kitchen with granite countertops and dining areas, remodeled pantry and drop zone, spacious family room with a gas fireplace, and a fresh exterior paint job (June 2020). The upstairs master retreat offers an expansive en-suite including a garden tub, stand-alone shower, double vanities and double walk-in closets. The home sits on a sprawling lot with perfectly manicured landscaping, located in a cul-de-sac, with a fenced in backyard including a huge back patio perfect for outdoor entertaining. This amazing home is nearby the 265-acre Colonel Francis Beatty Park perfect for fishing, biking, sports, and everything your heart desires outdoors! Schedule your tour today!
Last Agent to Sell the Property
Jamie Young
Yancey Realty, LLC License #300415 Listed on: 07/25/2020
Home Details
Home Type
- Single Family
Year Built
- Built in 2008
HOA Fees
- $58 Monthly HOA Fees
Parking
- Attached Garage
Home Design
- Traditional Architecture
- Slab Foundation
Interior Spaces
- Open Floorplan
- Gas Log Fireplace
- Mud Room
- Kitchen Island
Flooring
- Engineered Wood
- Tile
Bedrooms and Bathrooms
- Walk-In Closet
- Garden Bath
Community Details
- Braesel Management Association, Phone Number (704) 847-3507
Listing and Financial Details
- Assessor Parcel Number 231-092-24
Ownership History
Purchase Details
Home Financials for this Owner
Home Financials are based on the most recent Mortgage that was taken out on this home.Purchase Details
Purchase Details
Home Financials for this Owner
Home Financials are based on the most recent Mortgage that was taken out on this home.Similar Homes in Matthews, NC
Home Values in the Area
Average Home Value in this Area
Purchase History
| Date | Type | Sale Price | Title Company |
|---|---|---|---|
| Warranty Deed | $381,000 | None Available | |
| Interfamily Deed Transfer | -- | None Available | |
| Special Warranty Deed | $260,500 | None Available |
Mortgage History
| Date | Status | Loan Amount | Loan Type |
|---|---|---|---|
| Open | $342,900 | New Conventional | |
| Previous Owner | $283,400 | New Conventional | |
| Previous Owner | $43,400 | Credit Line Revolving | |
| Previous Owner | $237,100 | New Conventional | |
| Previous Owner | $255,476 | FHA | |
| Closed | $0 | FHA |
Property History
| Date | Event | Price | Change | Sq Ft Price |
|---|---|---|---|---|
| 09/30/2020 09/30/20 | Sold | $381,000 | -4.7% | $117 / Sq Ft |
| 08/29/2020 08/29/20 | Pending | -- | -- | -- |
| 08/22/2020 08/22/20 | Price Changed | $399,900 | -4.8% | $123 / Sq Ft |
| 08/10/2020 08/10/20 | Price Changed | $419,900 | -2.3% | $129 / Sq Ft |
| 07/31/2020 07/31/20 | For Sale | $429,900 | 0.0% | $132 / Sq Ft |
| 07/26/2020 07/26/20 | Pending | -- | -- | -- |
| 07/25/2020 07/25/20 | For Sale | $429,900 | -- | $132 / Sq Ft |
Tax History Compared to Growth
Tax History
| Year | Tax Paid | Tax Assessment Tax Assessment Total Assessment is a certain percentage of the fair market value that is determined by local assessors to be the total taxable value of land and additions on the property. | Land | Improvement |
|---|---|---|---|---|
| 2023 | $4,163 | $548,600 | $115,000 | $433,600 |
| 2022 | $3,319 | $330,900 | $85,000 | $245,900 |
| 2021 | $3,308 | $330,900 | $85,000 | $245,900 |
| 2020 | $3,300 | $330,900 | $85,000 | $245,900 |
| 2019 | $3,285 | $330,900 | $85,000 | $245,900 |
| 2018 | $3,406 | $254,000 | $49,000 | $205,000 |
| 2016 | $3,341 | $254,000 | $49,000 | $205,000 |
| 2015 | $3,330 | $254,000 | $49,000 | $205,000 |
| 2014 | $3,324 | $254,000 | $49,000 | $205,000 |
Agents Affiliated with this Home
-
J
Seller's Agent in 2020
Jamie Young
Yancey Realty, LLC
-

Buyer's Agent in 2020
Shalini Sounderrajan
NorthGroup Real Estate LLC
(704) 232-2887
5 in this area
19 Total Sales
Map
Source: Canopy MLS (Canopy Realtor® Association)
MLS Number: CAR3642450
APN: 231-092-24
- 1209 Waypoint Ct
- 2923 Wheat Meadow Ln
- 000 Simfield Church Rd
- 2410 Simfield Church Rd
- 2406 Simfield Church Rd
- 2402 Simfield Church Rd
- 2335 Big Pine Dr
- 3933 Cameron Creek Dr
- 3512 Arborhill Rd
- 3533 Weddington Ridge Ln
- 2033 Boswell Way Unit 6
- 3017 Butter Churn Ln
- 3125 Arborhill Rd
- 3167 Mannington Dr
- 6533 Falls Lake Dr
- 3711 Davis Dr
- 3333 Cole Mill Rd
- 2316 Savannah Hills Dr
- 3011 Mckee Rd
- 2019 Trailwood Dr
