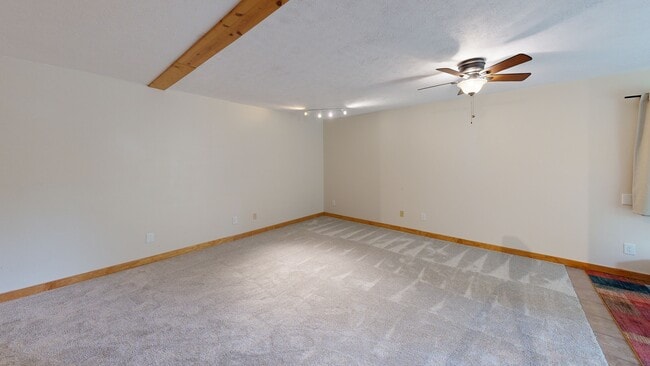
$899,000
- 3 Beds
- 3.5 Baths
- 2,524 Sq Ft
- 32022 SE Dodge Park Blvd
- Gresham, OR
Get a taste of country living with this beautifully built ranch on 1.21 pristine acres in Pleasant Home. This home features 3 Bedrooms with two of them primary's and 3-1⁄2 bathrooms. There is also a den, large laundry / mud room. The large functional kitchen features Granite counter tops and is open to the vaulted great and dining rooms. The home features a circulating Hot water system for
Bil Willis ERA Freeman & Associates





