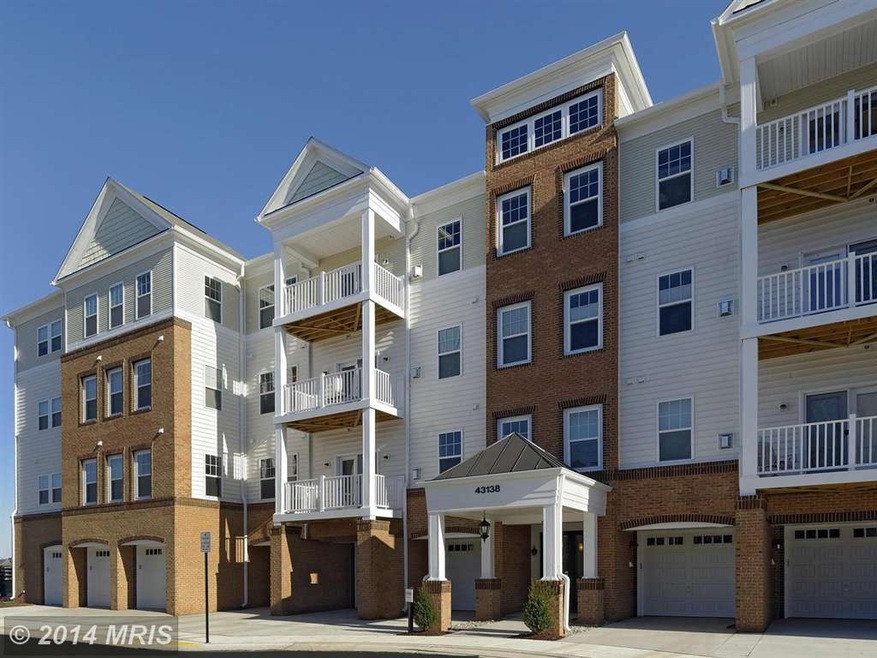
43145 Sunderland Terrace Unit 201 Broadlands, VA 20148
Estimated Value: $438,000 - $493,000
Highlights
- Newly Remodeled
- Open Floorplan
- 1 Fireplace
- Senior Living
- Colonial Architecture
- Breakfast Area or Nook
About This Home
As of October 2014VAN METRE INTRODUCES VILLAGES AT BROADLANDS 50+ ACTIVE ADULT COMMUNITY, ALL NEW LUXURY ELEVATOR CONDOMINIUMS WITH MODERN FEATURES. THE ABBOTT, 3 BEDROOMS AND 2 BATH, CHEFS KITCHEN WITH 42" MAPLE CABINETS, GRANITE COUNTERTOPS AND STAINLESS STEEL APPLIANCES. UPGRADE FLOORING AND LIVING ROOM FIREPLACE. ALL OF THIS AND MORE. IMMEDIATE DELIVERY.
Property Details
Home Type
- Condominium
Est. Annual Taxes
- $3,860
Year Built
- Built in 2014 | Newly Remodeled
HOA Fees
Parking
- 1 Car Attached Garage
Home Design
- Colonial Architecture
- Vinyl Siding
- Brick Front
Interior Spaces
- 1,541 Sq Ft Home
- Property has 1 Level
- Open Floorplan
- 1 Fireplace
- Family Room Off Kitchen
- Living Room
- Washer and Dryer Hookup
Kitchen
- Breakfast Area or Nook
- Gas Oven or Range
- Ice Maker
- Dishwasher
- Disposal
Bedrooms and Bathrooms
- 3 Main Level Bedrooms
- En-Suite Primary Bedroom
- En-Suite Bathroom
- 2 Full Bathrooms
Utilities
- Forced Air Heating and Cooling System
- Natural Gas Water Heater
Community Details
Overview
- Senior Living
- Senior Community | Residents must be 55 or older
- Low-Rise Condominium
- Built by VAN METRE HOMES
- The Abbott
Amenities
- Common Area
Ownership History
Purchase Details
Purchase Details
Purchase Details
Home Financials for this Owner
Home Financials are based on the most recent Mortgage that was taken out on this home.Similar Homes in the area
Home Values in the Area
Average Home Value in this Area
Purchase History
| Date | Buyer | Sale Price | Title Company |
|---|---|---|---|
| Junkin Ruth P | -- | None Available | |
| G Malcolm Junkin Revocable Trust | -- | None Listed On Document | |
| Junkin George M | $342,725 | -- |
Mortgage History
| Date | Status | Borrower | Loan Amount |
|---|---|---|---|
| Previous Owner | Junkin George Malcolm | $288,000 | |
| Previous Owner | Junkin George M | $308,452 |
Property History
| Date | Event | Price | Change | Sq Ft Price |
|---|---|---|---|---|
| 10/28/2014 10/28/14 | Sold | $342,725 | -4.2% | $222 / Sq Ft |
| 09/30/2014 09/30/14 | Pending | -- | -- | -- |
| 08/13/2014 08/13/14 | For Sale | $357,725 | 0.0% | $232 / Sq Ft |
| 05/19/2014 05/19/14 | Price Changed | $357,725 | +3.5% | $232 / Sq Ft |
| 05/01/2014 05/01/14 | Pending | -- | -- | -- |
| 04/15/2014 04/15/14 | For Sale | $345,725 | -- | $224 / Sq Ft |
Tax History Compared to Growth
Tax History
| Year | Tax Paid | Tax Assessment Tax Assessment Total Assessment is a certain percentage of the fair market value that is determined by local assessors to be the total taxable value of land and additions on the property. | Land | Improvement |
|---|---|---|---|---|
| 2024 | $3,860 | $446,280 | $140,000 | $306,280 |
| 2023 | $3,718 | $424,940 | $140,000 | $284,940 |
| 2022 | $3,259 | $366,170 | $130,000 | $236,170 |
| 2021 | $3,352 | $342,030 | $115,000 | $227,030 |
| 2020 | $3,709 | $358,360 | $110,000 | $248,360 |
| 2019 | $3,729 | $356,810 | $98,000 | $258,810 |
| 2018 | $3,704 | $341,400 | $98,000 | $243,400 |
| 2017 | $3,719 | $330,610 | $98,000 | $232,610 |
| 2016 | $3,662 | $319,820 | $0 | $0 |
| 2015 | $3,770 | $234,150 | $0 | $234,150 |
Agents Affiliated with this Home
-
Evelyn Austin
E
Seller's Agent in 2014
Evelyn Austin
Avery-Hess, REALTORS
(703) 348-5808
-
datacorrect BrightMLS
d
Buyer's Agent in 2014
datacorrect BrightMLS
Non Subscribing Office
Map
Source: Bright MLS
MLS Number: 1002939728
APN: 120-46-3033-004
- 43197 Stillwater Terrace
- 43147 Crosswind Terrace
- 21893 Hawksbury Terrace
- 22090 Avonworth Square
- 21934 Windover Dr
- 40396 Milford Dr
- 21894 Windover Dr
- 43294 Farringdon Square
- 43290 Farringdon Square
- 22034 Stone Hollow Dr
- 22255 Waterberry Terrace
- 43288 Farringdon Square
- 21760 Dollis Hill Terrace
- 21756 Dollis Hill Terrace
- 21746 Dollis Hill Terrace
- 21742 Dollis Hill Terrace
- 43497 Farringdon Square
- 43558 Jefferson Park St
- 43576 Jefferson Park St
- 43574 Jefferson Park St
- 43145 Sunderland Terrace Unit 405
- 43145 Sunderland Terrace Unit 303
- 43145 Sunderland Terrace Unit 306
- 43145 Sunderland Terrace Unit 202
- 43145 Sunderland Terrace Unit 207
- 43145 Sunderland Terrace Unit 302
- 43145 Sunderland Terrace Unit 404
- 43145 Sunderland Terrace Unit 300
- 43145 Sunderland Terrace Unit 304
- 43145 Sunderland Terrace Unit 205
- 43145 Sunderland Terrace Unit 201
- 43145 Sunderland Terrace Unit 200
- 43145 Sunderland Terrace Unit 400
- 43145 Sunderland Terrace Unit 204
- 43145 Sunderland Terrace Unit 406
- 43145 Sunderland Terrace Unit 102
- 43145 Sunderland Terrace Unit 401B
- 43145 Sunderland Terrace Unit 206B
- 43144 Sunderland Terrace Unit 206
- 43144 Sunderland Terrace Unit 306A
