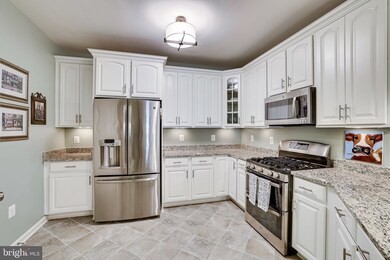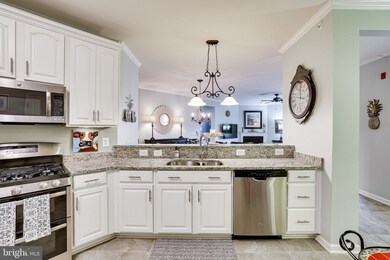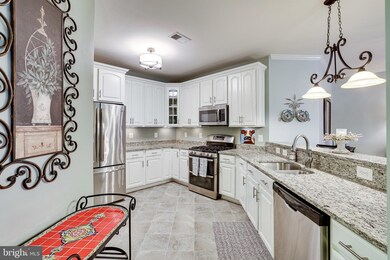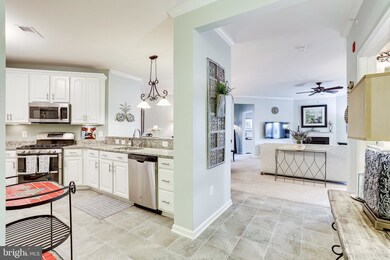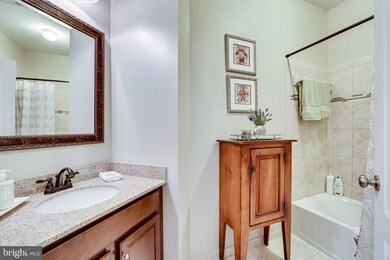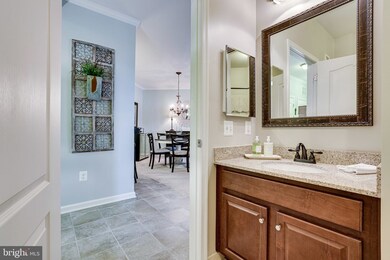
43145 Sunderland Terrace Unit 401B Broadlands, VA 20148
Highlights
- Fitness Center
- 1 Fireplace
- Tennis Courts
- Senior Living
- Community Pool
- 1 Car Detached Garage
About This Home
As of August 2022This is an age restricted 55+ community.
Located in the highly desired Villages of Broadlands community, this elegant condo has been well cared for and maintained by its original owner and still shows like a model home. It is centrally located with easy access to restaurants, shopping and the new Silver Line metro. This Van Metre Home boasts a whole lot of upgrades that include slide outs in kitchen cabinets, a custom master closet, custom cabinets/storage-laundry, new lighting and 3 fans. This model also has 3 spacious bedrooms with large windows and plenty of natural light. The modern open concept floor plan pulls together the kitchen, DR and LR allowing you to enjoy the company of guests while prepping in the kitchen. Enjoy the warmth of the gas fireplace in the living room that opens out to a private balcony. The Master Bedroom has a good size walk-n-closet and beautiful, spacious bath. The guest BR has been updated with a fancy mirror, sink, and towel rack. The third BR can be used as an office space or family room. The oversized garage can store a large size SUV and bicycle. This unit is located on the top most floor offering privacy and no overhead disturbances. The community has access to all the amenities of Broadlands, including pools, walking trails, tennis and pickle ball courts, nature center and community center.
Last Agent to Sell the Property
Samson Properties License #0225205450 Listed on: 05/19/2022

Property Details
Home Type
- Condominium
Est. Annual Taxes
- $3,258
Year Built
- Built in 2014
HOA Fees
- $447 Monthly HOA Fees
Parking
- 1 Car Detached Garage
- Garage Door Opener
Home Design
- Masonry
Interior Spaces
- 1,524 Sq Ft Home
- Property has 1 Level
- 1 Fireplace
- Washer and Dryer Hookup
Bedrooms and Bathrooms
- 3 Main Level Bedrooms
- 2 Full Bathrooms
Utilities
- Central Heating and Cooling System
- Natural Gas Water Heater
Listing and Financial Details
- Assessor Parcel Number 120463033020
Community Details
Overview
- Senior Living
- Association fees include common area maintenance, custodial services maintenance, exterior building maintenance, lawn maintenance, management, recreation facility, reserve funds, snow removal, trash
- Senior Community | Residents must be 55 or older
- Low-Rise Condominium
- Villages At Broadlands Condo Community
- Villages At Broadlands Condo Subdivision
Amenities
- Recreation Room
Recreation
- Tennis Courts
- Fitness Center
- Community Pool
Pet Policy
- Limit on the number of pets
- Pet Deposit Required
- Dogs and Cats Allowed
Similar Homes in the area
Home Values in the Area
Average Home Value in this Area
Property History
| Date | Event | Price | Change | Sq Ft Price |
|---|---|---|---|---|
| 08/03/2022 08/03/22 | Sold | $445,000 | -1.1% | $292 / Sq Ft |
| 05/30/2022 05/30/22 | Pending | -- | -- | -- |
| 05/19/2022 05/19/22 | For Sale | $450,000 | +31.2% | $295 / Sq Ft |
| 03/19/2015 03/19/15 | Sold | $343,000 | -0.8% | $223 / Sq Ft |
| 02/27/2015 02/27/15 | Pending | -- | -- | -- |
| 02/04/2015 02/04/15 | Price Changed | $345,780 | -7.1% | $224 / Sq Ft |
| 12/01/2014 12/01/14 | For Sale | $372,280 | -- | $242 / Sq Ft |
Tax History Compared to Growth
Agents Affiliated with this Home
-
M
Seller's Agent in 2022
MARIAN ALMEIDA-KUMAR
Samson Properties
(703) 624-0997
1 in this area
8 Total Sales
-

Buyer's Agent in 2022
Mike Cole
Long & Foster
(703) 629-1112
1 in this area
40 Total Sales
-
E
Seller's Agent in 2015
Evelyn Austin
Avery-Hess, REALTORS
(703) 348-5808
-
J
Seller Co-Listing Agent in 2015
Jim Agnew
Avery-Hess, REALTORS
Map
Source: Bright MLS
MLS Number: VALO2026886
- 43145 Sunderland Terrace Unit 205
- 43158 Crosswind Terrace
- 22047 Avonworth Square
- 43202 Arbor Greene Way
- 43238 Highgrove Terrace
- 21934 Windover Dr
- 43276 Sunderleigh Square
- 40396 Milford Dr
- 42911 Park Brooke Ct
- 43290 Farringdon Square
- 43294 Farringdon Square
- 43270 Farringdon Square
- 43382 Allisons Ridge Terrace
- 22051 Chelsy Paige Square
- 21843 Beckhorn Station Terrace
- 21762 Dollis Hill Terrace
- 21756 Dollis Hill Terrace
- 21746 Dollis Hill Terrace
- 21744 Dollis Hill Terrace
- 21742 Dollis Hill Terrace

