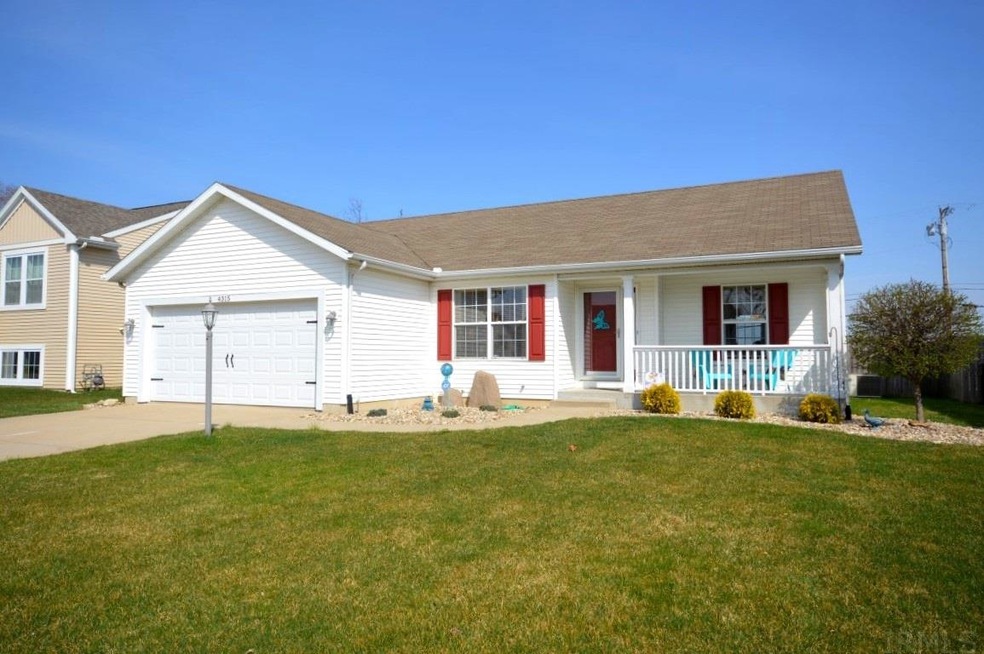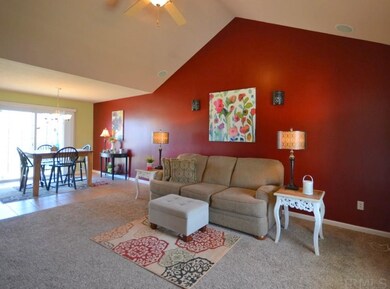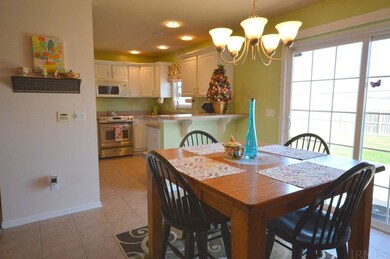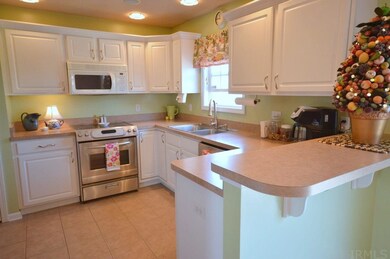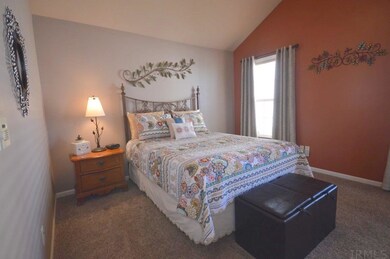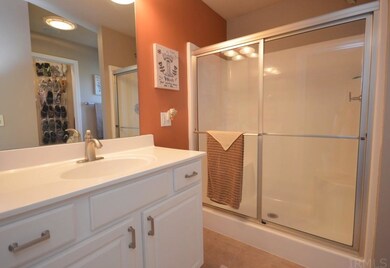
4315 Ashard Dr South Bend, IN 46628
Estimated Value: $270,000 - $332,000
Highlights
- Primary Bedroom Suite
- Ranch Style House
- Cathedral Ceiling
- Open Floorplan
- Backs to Open Ground
- Covered patio or porch
About This Home
As of May 2021WELCOME HOME TO: 4315 Ashard Drive! You will be excited to enter the moment you pull into the driveway of this IMMACULATE RANCH HOME! You can relax on your front porch or in your PRIVACY FENCED BACK YARD with 20 x 30 patio & IRRIGATION SYSTEM! Home offers a great floor plan with surround sound throughout the house & on the patio! Living room with cathedral ceilings, open stairway to your finished family room with egress window, 1/2 bath, extra room, and large storage area. MAIN LEVEL LAUNDRY ROOM, MASTER EN SUITE with WALK-IN CLOSET. Your friends and family will love to visit in your bright and open kitchen with pantry and counter area for bar stools.
Home Details
Home Type
- Single Family
Est. Annual Taxes
- $1,571
Year Built
- Built in 2003
Lot Details
- 7,405 Sq Ft Lot
- Lot Dimensions are 60x120
- Backs to Open Ground
- Rural Setting
- Privacy Fence
- Wood Fence
- Landscaped
- Level Lot
- Irrigation
Parking
- 2 Car Garage
- Basement Garage
- Garage Door Opener
- Driveway
Home Design
- Ranch Style House
- Poured Concrete
- Shingle Roof
- Asphalt Roof
- Vinyl Construction Material
Interior Spaces
- Open Floorplan
- Cathedral Ceiling
- Ceiling Fan
Kitchen
- Breakfast Bar
- Laminate Countertops
- Utility Sink
- Disposal
Flooring
- Carpet
- Ceramic Tile
Bedrooms and Bathrooms
- 3 Bedrooms
- Primary Bedroom Suite
- Split Bedroom Floorplan
- Walk-In Closet
- Bathtub with Shower
Laundry
- Laundry on main level
- Electric Dryer Hookup
Basement
- Basement Fills Entire Space Under The House
- Sump Pump
- 1 Bathroom in Basement
Home Security
- Storm Doors
- Fire and Smoke Detector
Outdoor Features
- Covered patio or porch
Schools
- Warren Elementary School
- Dickinson Middle School
- Clay High School
Utilities
- Forced Air Heating and Cooling System
- Heating System Uses Gas
Listing and Financial Details
- Assessor Parcel Number 71-03-21-101-036.000-009
Ownership History
Purchase Details
Home Financials for this Owner
Home Financials are based on the most recent Mortgage that was taken out on this home.Purchase Details
Home Financials for this Owner
Home Financials are based on the most recent Mortgage that was taken out on this home.Purchase Details
Home Financials for this Owner
Home Financials are based on the most recent Mortgage that was taken out on this home.Purchase Details
Home Financials for this Owner
Home Financials are based on the most recent Mortgage that was taken out on this home.Purchase Details
Similar Homes in South Bend, IN
Home Values in the Area
Average Home Value in this Area
Purchase History
| Date | Buyer | Sale Price | Title Company |
|---|---|---|---|
| Collins Carol | $241,000 | Fidelity National Title | |
| Rampi Ronald Louis | -- | -- | |
| Peterson Jack D | -- | Metropolitan Title In Llc | |
| Deneve Christi | -- | Metropolitian Title In Llc | |
| Esparza Richard | -- | Metropolitan Title In Llc |
Mortgage History
| Date | Status | Borrower | Loan Amount |
|---|---|---|---|
| Open | Collins Ronald | $20,000 | |
| Previous Owner | Rampi Ronald Louis | $111,920 | |
| Previous Owner | Peterson Jack D | $130,500 | |
| Previous Owner | Deneve Christi | $26,200 | |
| Previous Owner | Deneve Christt | $104,800 |
Property History
| Date | Event | Price | Change | Sq Ft Price |
|---|---|---|---|---|
| 05/10/2021 05/10/21 | Sold | $241,000 | +7.1% | $105 / Sq Ft |
| 04/10/2021 04/10/21 | Pending | -- | -- | -- |
| 04/08/2021 04/08/21 | For Sale | $225,000 | +60.8% | $98 / Sq Ft |
| 10/16/2012 10/16/12 | Sold | $139,900 | -3.5% | $108 / Sq Ft |
| 09/07/2012 09/07/12 | Pending | -- | -- | -- |
| 06/11/2012 06/11/12 | For Sale | $144,900 | -- | $112 / Sq Ft |
Tax History Compared to Growth
Tax History
| Year | Tax Paid | Tax Assessment Tax Assessment Total Assessment is a certain percentage of the fair market value that is determined by local assessors to be the total taxable value of land and additions on the property. | Land | Improvement |
|---|---|---|---|---|
| 2024 | $3,414 | $260,700 | $22,300 | $238,400 |
| 2023 | $3,371 | $283,000 | $35,000 | $248,000 |
| 2022 | $2,725 | $226,500 | $19,000 | $207,500 |
| 2021 | $2,158 | $177,100 | $22,500 | $154,600 |
| 2020 | $2,142 | $175,900 | $22,100 | $153,800 |
| 2019 | $1,614 | $157,100 | $20,500 | $136,600 |
| 2018 | $1,865 | $155,500 | $19,900 | $135,600 |
| 2017 | $1,473 | $120,400 | $15,900 | $104,500 |
| 2016 | $1,514 | $121,600 | $15,900 | $105,700 |
| 2014 | $1,491 | $122,100 | $15,900 | $106,200 |
Agents Affiliated with this Home
-
Debbie Foster

Seller's Agent in 2021
Debbie Foster
Cressy & Everett - South Bend
(574) 233-6141
153 Total Sales
-
Liz Bomkamp
L
Buyer's Agent in 2021
Liz Bomkamp
Irish Realty
(574) 807-1911
32 Total Sales
-

Seller's Agent in 2012
Cherie Blakeman
RE/MAX
-
L
Buyer's Agent in 2012
Lin Gray
Howard Hanna SB Real Estate
Map
Source: Indiana Regional MLS
MLS Number: 202111451
APN: 71-03-21-101-036.000-009
- 4305 Cherry Pointe Dr
- 4320 Onyx Way
- 4441 Jade Crossing Dr
- 23050 Allerton Dr
- 23095 Rumford Dr
- 3221 Field Gate Dr
- 22034 Silver Springs Dr
- 51044 Portage Rd
- 21741 Sandybrook Dr
- 21722 Sandybrook Dr
- 21870 Shady Hollow Ln
- 22234 Red Rock Way
- Lot 1 Forest Lake Trail Unit 1
- 51487 Christian Dr Unit 91
- 21692 Sandybrook Dr
- 51467 Christian Dr Unit 90
- 2503 Flat Creek Dr
- 2511 Flat Creek Dr
- 50931 Birch Dr Unit 1 & 2
- 50931 Birch Dr Unit 2
- 4315 Ashard Dr
- 4309 Ashard Dr
- 4321 Ashard Dr
- 4321 Ashard Dr Unit 98
- 4303 Ashard Dr
- 4327 Ashard Dr
- 4310 Ashard Dr
- 4316 Ashard Dr
- 4441 Ashard Dr
- 4324 Ashard Dr
- 4405 Ashard Dr
- 4217 Ashard Dr
- 4304 Ashard Dr
- 4406 Ashard Dr
- 4412 Ashard Dr
- 4218 Ashard Dr
- 4209 Ashard Dr
- 4319 Cherry Pointe Dr
- 4325 Cherry Pointe Dr
- 4313 Cherry Pointe Dr
