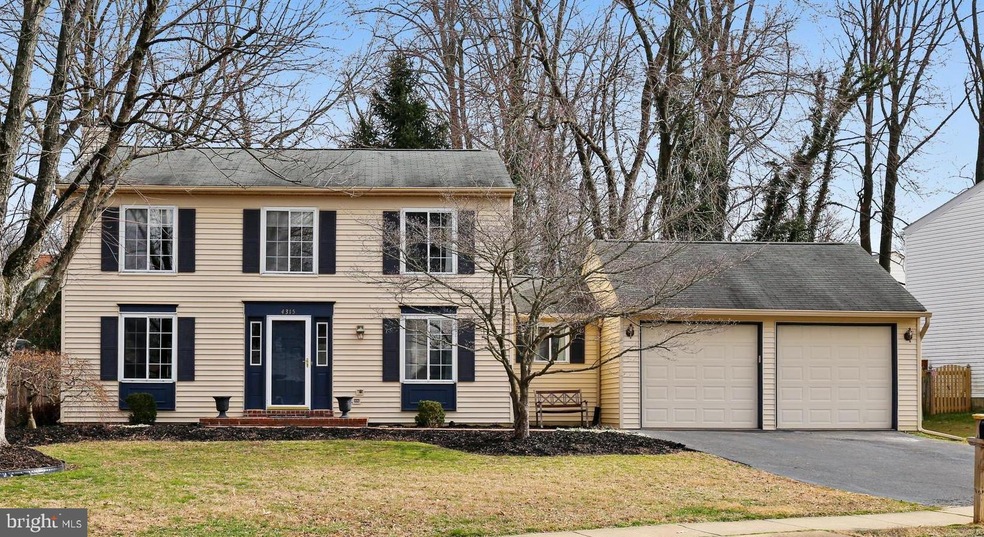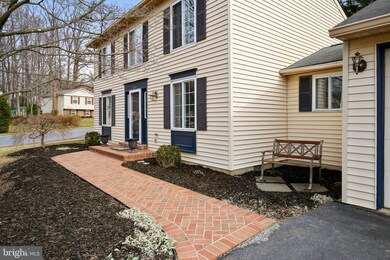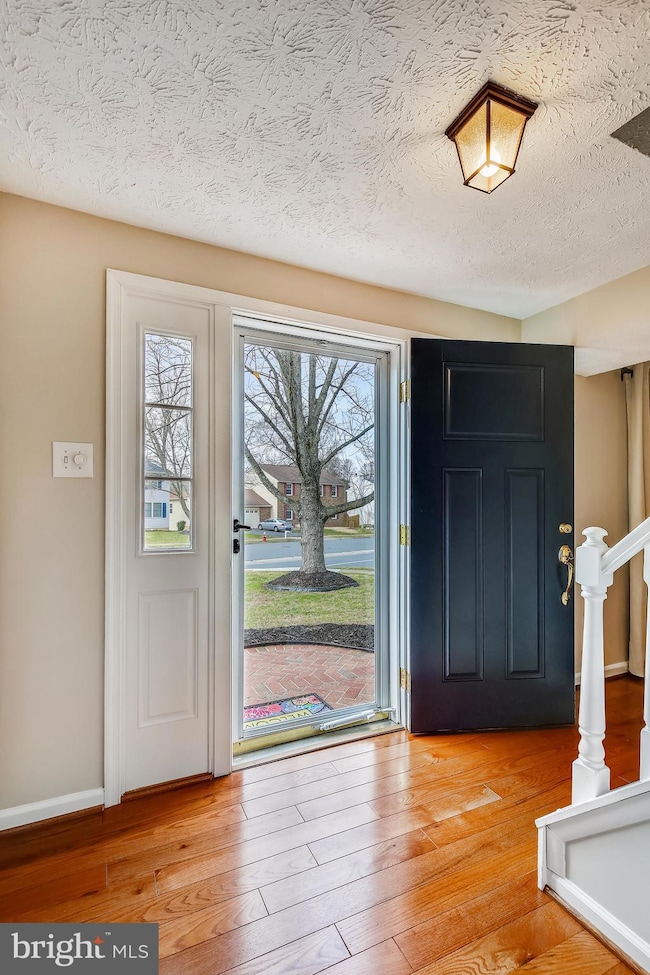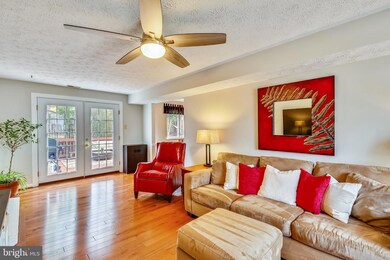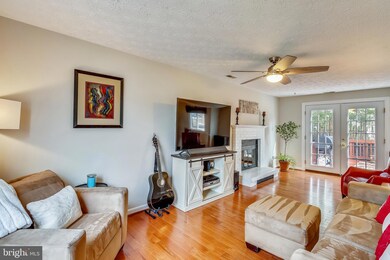
4315 Bellavia Ln Fairfax, VA 22030
Highlights
- Colonial Architecture
- Deck
- Wood Flooring
- Fairfax Villa Elementary School Rated A
- Traditional Floor Plan
- Attic
About This Home
As of March 2020Beautiful Two Level Colonial with Oversized Two Car Garage Addition! Update 3BR/2.5BA home with plenty of extra storage in large walk-able crawl space. Remodeled white kitchen, stainless appliances, granite counters. Gleaming hardwood floors, freshly painted, wood burning brick fireplace, large deck and privacy fenced rear yard. Updates include; heat pump (gas available), hot water heater, garage doors, windows, 3 ceiling fans. Excellent Woodson High School Pyramid! Minutes to I66, Route 50, Historic downtown Fairfax City and GMU!
Last Agent to Sell the Property
KW Metro Center License #0225112104 Listed on: 02/20/2020

Home Details
Home Type
- Single Family
Est. Annual Taxes
- $6,255
Year Built
- Built in 1983
Lot Details
- 9,975 Sq Ft Lot
- Privacy Fence
- Back Yard Fenced
- Property is in very good condition
- Property is zoned 304
HOA Fees
- $30 Monthly HOA Fees
Parking
- 2 Car Attached Garage
- 2 Open Parking Spaces
- Oversized Parking
- Front Facing Garage
Home Design
- Colonial Architecture
- Asphalt Roof
- Vinyl Siding
Interior Spaces
- 1,632 Sq Ft Home
- Property has 2 Levels
- Traditional Floor Plan
- Ceiling Fan
- Wood Burning Fireplace
- Double Pane Windows
- Sliding Doors
- Family Room Off Kitchen
- Living Room
- Dining Room
- Crawl Space
- Attic
Kitchen
- Breakfast Room
- Eat-In Kitchen
- Electric Oven or Range
- Stove
- Dishwasher
- Stainless Steel Appliances
- Disposal
Flooring
- Wood
- Carpet
Bedrooms and Bathrooms
- 3 Bedrooms
- En-Suite Primary Bedroom
Laundry
- Laundry on main level
- Dryer
- Washer
Outdoor Features
- Deck
Schools
- Fairfax Villa Elementary School
- Frost Middle School
- Woodson High School
Utilities
- Central Air
- Heating System Uses Natural Gas
- Heat Pump System
- Electric Water Heater
Community Details
- University Square Subdivision
Listing and Financial Details
- Tax Lot 73
- Assessor Parcel Number 0573 09 0073
Ownership History
Purchase Details
Purchase Details
Purchase Details
Home Financials for this Owner
Home Financials are based on the most recent Mortgage that was taken out on this home.Purchase Details
Home Financials for this Owner
Home Financials are based on the most recent Mortgage that was taken out on this home.Similar Homes in Fairfax, VA
Home Values in the Area
Average Home Value in this Area
Purchase History
| Date | Type | Sale Price | Title Company |
|---|---|---|---|
| Deed | -- | None Listed On Document | |
| Deed | -- | None Listed On Document | |
| Gift Deed | -- | None Listed On Document | |
| Gift Deed | -- | None Listed On Document | |
| Bargain Sale Deed | $600,000 | District Title | |
| Deed | $368,000 | -- |
Mortgage History
| Date | Status | Loan Amount | Loan Type |
|---|---|---|---|
| Previous Owner | $480,000 | New Conventional | |
| Previous Owner | $40,000 | Credit Line Revolving | |
| Previous Owner | $294,400 | New Conventional |
Property History
| Date | Event | Price | Change | Sq Ft Price |
|---|---|---|---|---|
| 03/23/2020 03/23/20 | Sold | $600,000 | 0.0% | $368 / Sq Ft |
| 02/24/2020 02/24/20 | Pending | -- | -- | -- |
| 02/20/2020 02/20/20 | For Sale | $600,000 | +41.2% | $368 / Sq Ft |
| 04/25/2012 04/25/12 | Sold | $425,000 | 0.0% | $260 / Sq Ft |
| 03/28/2012 03/28/12 | Pending | -- | -- | -- |
| 03/22/2012 03/22/12 | For Sale | $425,000 | 0.0% | $260 / Sq Ft |
| 03/13/2012 03/13/12 | Off Market | $425,000 | -- | -- |
| 03/05/2012 03/05/12 | Pending | -- | -- | -- |
| 03/02/2012 03/02/12 | For Sale | $425,000 | 0.0% | $260 / Sq Ft |
| 03/01/2012 03/01/12 | Off Market | $425,000 | -- | -- |
Tax History Compared to Growth
Tax History
| Year | Tax Paid | Tax Assessment Tax Assessment Total Assessment is a certain percentage of the fair market value that is determined by local assessors to be the total taxable value of land and additions on the property. | Land | Improvement |
|---|---|---|---|---|
| 2024 | $7,380 | $637,050 | $240,000 | $397,050 |
| 2023 | $7,189 | $637,050 | $240,000 | $397,050 |
| 2022 | $7,170 | $627,050 | $230,000 | $397,050 |
| 2021 | $6,578 | $560,530 | $225,000 | $335,530 |
| 2020 | $6,256 | $528,570 | $225,000 | $303,570 |
| 2019 | $6,256 | $528,570 | $225,000 | $303,570 |
| 2018 | $5,984 | $520,330 | $225,000 | $295,330 |
| 2017 | $5,571 | $479,860 | $215,000 | $264,860 |
| 2016 | $5,349 | $461,750 | $205,000 | $256,750 |
| 2015 | $5,074 | $454,650 | $200,000 | $254,650 |
| 2014 | $4,613 | $414,320 | $180,000 | $234,320 |
Agents Affiliated with this Home
-
Donna Henshaw

Seller's Agent in 2020
Donna Henshaw
KW Metro Center
(703) 801-9000
79 Total Sales
-
Charles Cornell

Buyer's Agent in 2020
Charles Cornell
Compass
(443) 624-5629
146 Total Sales
-
Will Gaskins

Seller's Agent in 2012
Will Gaskins
KW United
(703) 963-4216
232 Total Sales
-
Andy Biggers

Seller Co-Listing Agent in 2012
Andy Biggers
KW United
(202) 431-2515
1 in this area
256 Total Sales
Map
Source: Bright MLS
MLS Number: VAFX1111892
APN: 0573-09-0073
- 4222 Lamarre Dr
- 4317 Alta Vista Dr
- 4620 University Dr
- 10829 Woodland Dr
- 10724 West Dr Unit 302
- 10833 Charles Dr
- 10723 West Dr Unit 103
- 10723 West Dr Unit 303
- 10720 West Dr Unit 101
- 10636 Pocket Place
- 10634 Pocket Place
- 10632 Pocket Place
- 4200 Allison Cir
- 11039 Del Rio Dr
- 4404 San Marcos Dr
- 4132 Leonard Dr
- 4094 Glendale Way
- 10603 Legacy Ln
- 11106 Byrd Dr
- 4108 Fern St
