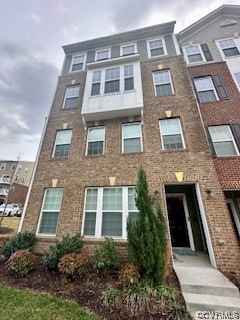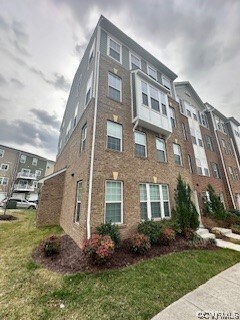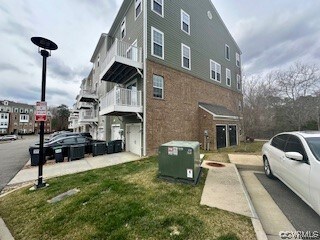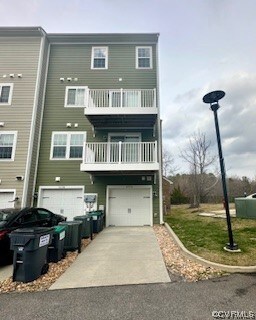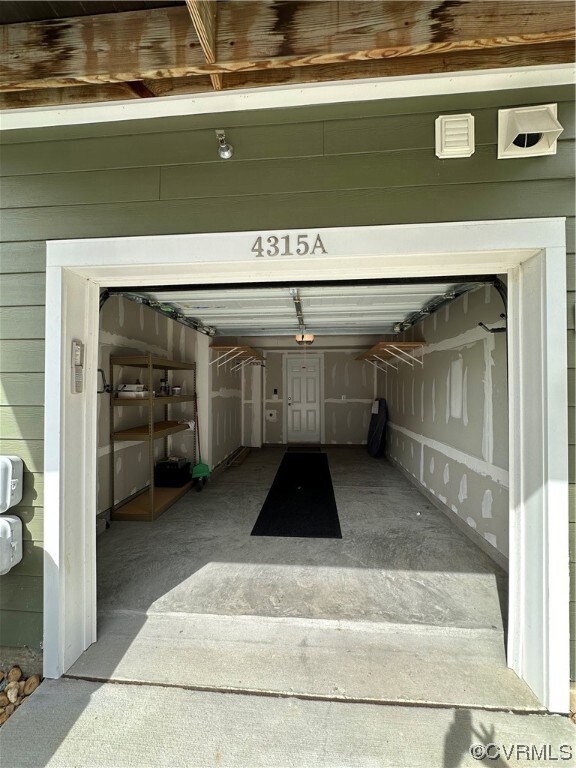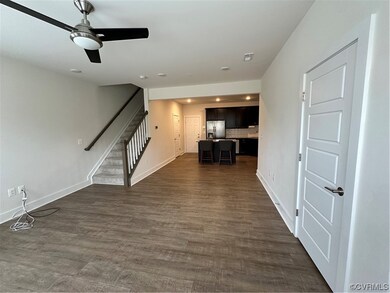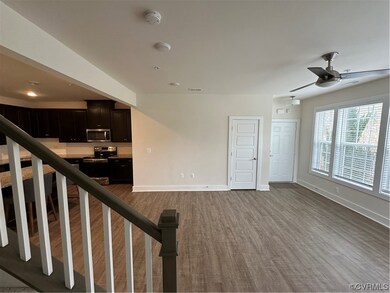
4315 Broad Hill Dr Unit A Henrico, VA 23233
Short Pump NeighborhoodHighlights
- Fitness Center
- Pool House
- Clubhouse
- Kaechele Elementary Rated A-
- Colonial Architecture
- Granite Countertops
About This Home
As of May 2024This beautiful, highly sought after END UNIT condo is located in a prime location in Short Pump. 2 bedrooms + FLEX ROOM, 2.5 bath. A bunch of upgrades throughout this 2 level open and airy condo. Some of the upgrades include: All bath and kitchen fixtures, kitchen backsplash and granite, tiling in primary bathroom, carpet and padding throughout, and 3 ceiling fans + MORE. 1 car garage with 1 car parking spot. The garage had storage shelving added. The natural light will draw you into this space and you’ll notice the stainless steel appliances, recessed lighting, and a large island in the kitchen with lots of cabinets and drawers for storage. The kitchen flows smoothly into the living area where you’ll find large windows along the front of the condo overlooking woods in the distance and large grass lot adjacent to the condo. Upstairs you’ll find the bedrooms, stacked washer/dryer, HVAC closet, and a full bath in the hall. The primary suite offers ample closet space with a walk-in closet in main room as well as another walk-in located in the primary bathroom. Double sinks in primary bathroom, standing shower with glass door, and a private toilet area with door. Second level has a flex room with wood sliding doors, are you thinking office, guest bedroom, or den?! This flex room is also accompanied by a large balcony with a sliding glass door offering lots of natural light. Living in this community comes with the luxury of having a pool, gym, club house, grilling area, playground, and trails. This condo is being sold as-is where-is. 10 year Home Builders Warranty is still in effect. SHOWINGS AVAILABLE STARTING 3/2 THROUGH SHOWINGTIME. LOCKBOX ON DOOR.OWNER IS RELATED TO LISTING AGENT.
Last Agent to Sell the Property
Megan Powell
Exit Realty Parade of Homes License #0225262981 Listed on: 02/24/2024
Property Details
Home Type
- Condominium
Est. Annual Taxes
- $2,679
Year Built
- Built in 2018
HOA Fees
- $250 Monthly HOA Fees
Parking
- 1 Car Attached Garage
- Garage Door Opener
- Driveway
- Open Parking
- Parking Lot
Home Design
- Colonial Architecture
- Contemporary Architecture
- Brick Exterior Construction
- Shingle Roof
- Composition Roof
- HardiePlank Type
Interior Spaces
- 1,570 Sq Ft Home
- 2-Story Property
- Ceiling Fan
- Recessed Lighting
- Home Security System
Kitchen
- Breakfast Area or Nook
- Granite Countertops
Bedrooms and Bathrooms
- 2 Bedrooms
Pool
- Pool House
- In Ground Pool
- Fence Around Pool
Outdoor Features
- Balcony
Schools
- Colonial Trail Elementary School
- Short Pump Middle School
- Deep Run High School
Utilities
- Forced Air Heating and Cooling System
- Water Heater
Listing and Financial Details
- Assessor Parcel Number 730-766-3642.091
Community Details
Overview
- Saunders Station At Broad Hill Centre Subdivision
Recreation
- Community Playground
- Fitness Center
- Community Pool
- Park
- Trails
Additional Features
- Clubhouse
- Fire Sprinkler System
Ownership History
Purchase Details
Home Financials for this Owner
Home Financials are based on the most recent Mortgage that was taken out on this home.Purchase Details
Home Financials for this Owner
Home Financials are based on the most recent Mortgage that was taken out on this home.Similar Homes in Henrico, VA
Home Values in the Area
Average Home Value in this Area
Purchase History
| Date | Type | Sale Price | Title Company |
|---|---|---|---|
| Bargain Sale Deed | $380,000 | First American Title Insurance | |
| Special Warranty Deed | $302,718 | Attorney |
Mortgage History
| Date | Status | Loan Amount | Loan Type |
|---|---|---|---|
| Open | $361,000 | New Conventional | |
| Previous Owner | $227,000 | New Conventional |
Property History
| Date | Event | Price | Change | Sq Ft Price |
|---|---|---|---|---|
| 07/16/2025 07/16/25 | Pending | -- | -- | -- |
| 07/04/2025 07/04/25 | Price Changed | $390,000 | 0.0% | $248 / Sq Ft |
| 07/04/2025 07/04/25 | For Sale | $390,000 | -1.3% | $248 / Sq Ft |
| 06/06/2025 06/06/25 | Pending | -- | -- | -- |
| 05/03/2025 05/03/25 | Price Changed | $395,000 | -1.3% | $252 / Sq Ft |
| 03/18/2025 03/18/25 | For Sale | $400,000 | +5.3% | $255 / Sq Ft |
| 05/03/2024 05/03/24 | Sold | $380,000 | -4.6% | $242 / Sq Ft |
| 04/04/2024 04/04/24 | Pending | -- | -- | -- |
| 03/24/2024 03/24/24 | Price Changed | $398,500 | -4.0% | $254 / Sq Ft |
| 03/02/2024 03/02/24 | For Sale | $414,900 | -- | $264 / Sq Ft |
Tax History Compared to Growth
Tax History
| Year | Tax Paid | Tax Assessment Tax Assessment Total Assessment is a certain percentage of the fair market value that is determined by local assessors to be the total taxable value of land and additions on the property. | Land | Improvement |
|---|---|---|---|---|
| 2025 | $3,186 | $361,400 | $75,000 | $286,400 |
| 2024 | $3,186 | $356,900 | $75,000 | $281,900 |
| 2023 | $0 | $356,900 | $75,000 | $281,900 |
| 2022 | $2,679 | $315,200 | $75,000 | $240,200 |
| 2021 | $2,466 | $270,900 | $65,000 | $205,900 |
| 2020 | $2,357 | $270,900 | $65,000 | $205,900 |
| 2019 | $2,357 | $270,900 | $65,000 | $205,900 |
| 2018 | $0 | $0 | $0 | $0 |
Agents Affiliated with this Home
-

Seller's Agent in 2025
Ravi Gutta
Robinhood Real Estate & Mortgage
(630) 865-2493
92 in this area
499 Total Sales
-
M
Seller's Agent in 2024
Megan Powell
Exit Realty Parade of Homes
Map
Source: Central Virginia Regional MLS
MLS Number: 2404581
APN: 730-766-3642.091
- 4357 Saunders Station Loop Unit B
- 4302 Weaver Brook Rd Unit B
- 583 Hazel Place Unit B
- 515 Munson Woods Walk
- 12340 Purbrook Walk
- 12346 Purbrook Walk
- Malvern Plan at GreenGate
- Park Plan at GreenGate
- Rowland Plan at GreenGate
- 12335 Dewhurst Ave
- 3622 Edna Path Unit A
- 3624 Edna Path Unit B
- 3621 Notch Trail Ln Unit A
- 3623 Notch Trail Ln Unit B
- 3321 Haydenpark Ln
- 3325 Haydenpark Ln
- 3327 Haydenpark Ln
- 3214 Conningham Ln
- 13601 Cotton Patch Ct
- 1793 Three Chopt Rd
