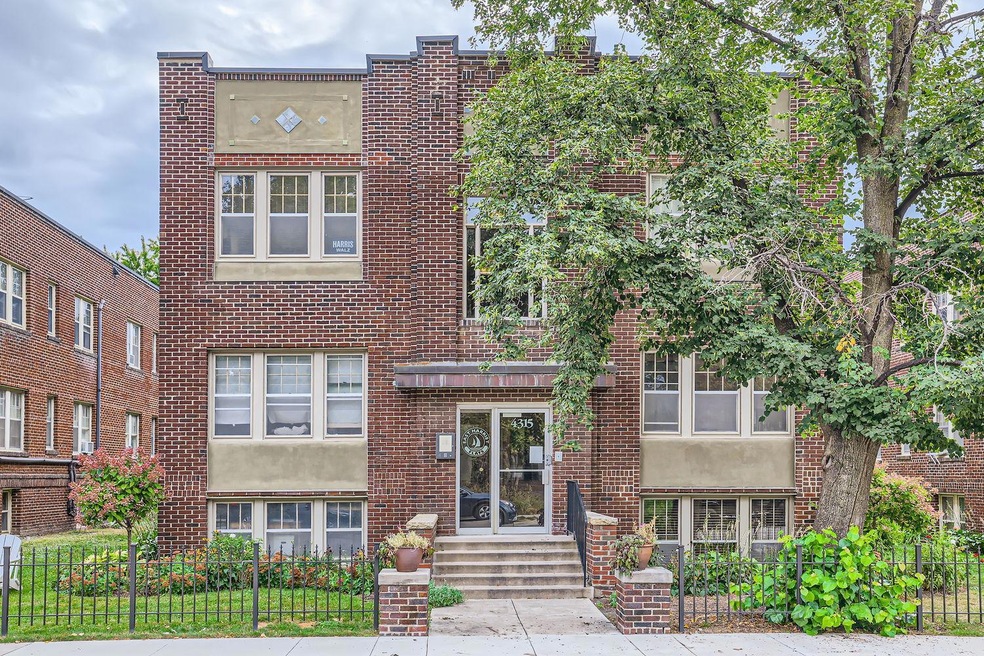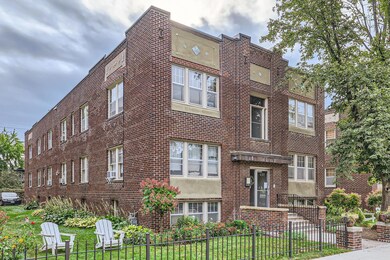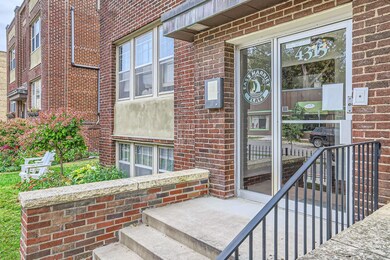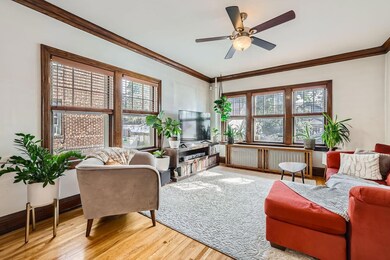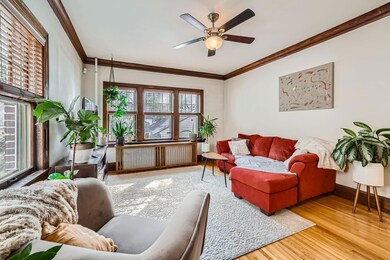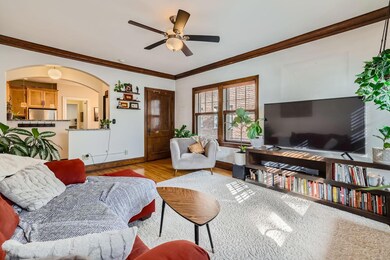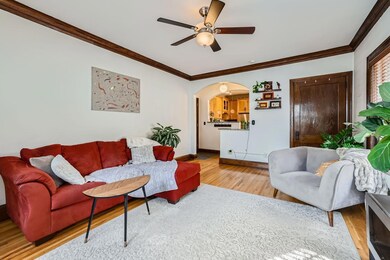
4315 Bryant Ave S Unit B103 Minneapolis, MN 55409
East Harriet NeighborhoodHighlights
- 30,536 Sq Ft lot
- Stainless Steel Appliances
- 1-Story Property
- Washburn High School Rated A-
- Living Room
About This Home
As of April 2025This first-floor East Harriet Flats condo offers the perfect combination of vintage charm and modern convenience. The home features a freshly painted interior, gorgeous hardwood floors, woodwork, and crown molding, and 9 ft. ceilings. Tastefully updated kitchen with tile backsplash and new stainless appliances, beautiful bathroom with crisp white subway tile, penny floor tiles and a newly refinished tub, and spacious bedroom with brand new ceiling fan. Lots of windows for natural light and brand new blinds. Plenty of storage space, including a large assigned storage room in the basement. Classic brick building with new roof in 2023. Association dues even cover gas for heating and cooking and free in-building laundry! The pet-friendly association provides an on-site dog park for HOA members, and the grounds offer plenty of green space for relaxing and opportunities for gardening as well. Recently re-designed street with new sidewalks, dedicated two-lane bike path, and close proximity to the bus line for ease of commuting. Fantastic location - only blocks to Lake Harriet and the Lyndale Park Rose Garden, and walking distance to many local shops and restaurants, including Brasa, Patisserie 46, Cafe Ena, and Tap Society. Quick close possible!
Property Details
Home Type
- Condominium
Est. Annual Taxes
- $1,717
Year Built
- Built in 1922
HOA Fees
- $494 Monthly HOA Fees
Parking
- On-Street Parking
Home Design
- Flat Roof Shape
Interior Spaces
- 750 Sq Ft Home
- 1-Story Property
- Living Room
Kitchen
- Range
- Dishwasher
- Stainless Steel Appliances
Bedrooms and Bathrooms
- 1 Bedroom
- 1 Full Bathroom
Utilities
- Boiler Heating System
Community Details
- Association fees include maintenance structure, controlled access, gas, hazard insurance, heating, lawn care, ground maintenance, professional mgmt, trash, shared amenities, snow removal
- Bullseye Property Management And Realty Association, Phone Number (763) 314-0396
- Low-Rise Condominium
- Cic 1640 East Harriet Flats Condo Subdivision
Listing and Financial Details
- Assessor Parcel Number 0902824410236
Ownership History
Purchase Details
Home Financials for this Owner
Home Financials are based on the most recent Mortgage that was taken out on this home.Purchase Details
Home Financials for this Owner
Home Financials are based on the most recent Mortgage that was taken out on this home.Purchase Details
Purchase Details
Home Financials for this Owner
Home Financials are based on the most recent Mortgage that was taken out on this home.Similar Homes in Minneapolis, MN
Home Values in the Area
Average Home Value in this Area
Purchase History
| Date | Type | Sale Price | Title Company |
|---|---|---|---|
| Warranty Deed | $179,000 | Knight Barry Title | |
| Warranty Deed | $160,000 | Burnet Title | |
| Warranty Deed | $139,900 | -- | |
| Warranty Deed | $74,450 | -- | |
| Warranty Deed | $74,450 | -- |
Mortgage History
| Date | Status | Loan Amount | Loan Type |
|---|---|---|---|
| Open | $129,000 | New Conventional | |
| Previous Owner | $154,600 | New Conventional | |
| Previous Owner | $155,200 | New Conventional | |
| Previous Owner | $29,780 | Unknown | |
| Previous Owner | $119,120 | Adjustable Rate Mortgage/ARM |
Property History
| Date | Event | Price | Change | Sq Ft Price |
|---|---|---|---|---|
| 04/23/2025 04/23/25 | Sold | $179,000 | 0.0% | $239 / Sq Ft |
| 04/10/2025 04/10/25 | Pending | -- | -- | -- |
| 03/20/2025 03/20/25 | Off Market | $179,000 | -- | -- |
| 02/27/2025 02/27/25 | For Sale | $182,000 | -- | $243 / Sq Ft |
Tax History Compared to Growth
Tax History
| Year | Tax Paid | Tax Assessment Tax Assessment Total Assessment is a certain percentage of the fair market value that is determined by local assessors to be the total taxable value of land and additions on the property. | Land | Improvement |
|---|---|---|---|---|
| 2023 | $1,786 | $153,000 | $16,000 | $137,000 |
| 2022 | $2,104 | $163,000 | $12,000 | $151,000 |
| 2021 | $2,038 | $171,500 | $10,000 | $161,500 |
| 2020 | $2,037 | $171,500 | $8,200 | $163,300 |
| 2019 | $1,982 | $160,500 | $8,200 | $152,300 |
| 2018 | $1,825 | $153,000 | $8,200 | $144,800 |
| 2017 | $1,569 | $124,500 | $8,200 | $116,300 |
| 2016 | $1,492 | $117,000 | $8,200 | $108,800 |
| 2015 | $1,522 | $114,500 | $8,200 | $106,300 |
| 2014 | -- | $110,000 | $8,200 | $101,800 |
Agents Affiliated with this Home
-

Seller's Agent in 2025
Timothy Schepers
Park Street Realty, LLC
(612) 743-6670
3 in this area
225 Total Sales
-

Buyer's Agent in 2025
Susan Rowland
Keller Williams Realty Integrity Lakes
(612) 227-0672
1 in this area
59 Total Sales
Map
Source: NorthstarMLS
MLS Number: 6674908
APN: 09-028-24-41-0236
- 4336 Aldrich Ave S
- 4304 Colfax Ave S
- 4448 Aldrich Ave S
- 4309 Dupont Ave S
- 4501 Bryant Ave S Unit 3
- 4219 Colfax Ave S
- 4201 Dupont Ave S
- 4232 Fremont Ave S
- 4315 E Lake Harriet Pkwy
- 4615 Aldrich Ave S
- 4533 Harriet Ave
- 4536 Grand Ave S
- 4515 Grand Ave S Unit 1
- 4048 Bryant Ave S
- 4644 Lyndale Ave S
- 4626 Dupont Ave S
- 4017 Aldrich Ave S
- 4045 Harriet Ave
- 4101 Grand Ave S Unit 101
- 4705 Lyndale Ave S
