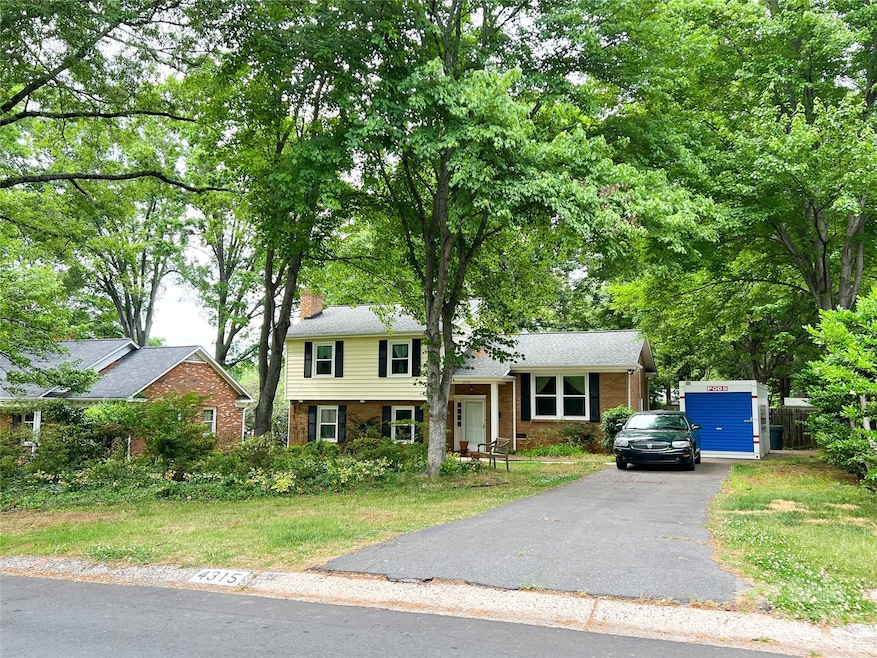
4315 Chandworth Rd Charlotte, NC 28210
Beverly Woods NeighborhoodHighlights
- Wood Flooring
- Terrace
- Front Porch
- Beverly Woods Elementary Rated A-
- Fireplace
- Laundry Room
About This Home
As of May 2025Incredible opportunity in Beverly Woods to renovate and remodel this home and enjoy the fabulous SouthPark location! The popular and flexible split level floor plans offer the coveted option for multiple living spaces. This home offers 4 bedrooms and 2.5 baths with lots of living area on three levels. The main level features the living room (hardwood floors) with large double windows providing a lovely view of the front yard. Also on the main level is the kitchen and dining room (hardwood floors) with full view double doors providing a nice view of the back yard and access to large brick terrace. Three bedrooms (hardwood floors under carpet) on upper level including primary bedroom with private bath. The lower level features a den with fireplace, laundry room, and a fourth bedroom and bath perfect for an office or guest suite! Rear entry door provides additional access to quiet back yard. Walk to the Harris Y and SouthPark shopping/dining, easy access to uptown, the airport & I77.
Last Agent to Sell the Property
Fesmire Marshall Properties Brokerage Email: Teri@FesmireMarshall.com License #168833 Listed on: 05/09/2025
Co-Listed By
Fesmire Marshall Properties Brokerage Email: Teri@FesmireMarshall.com License #14534
Home Details
Home Type
- Single Family
Est. Annual Taxes
- $4,509
Year Built
- Built in 1963
Lot Details
- Property is zoned N1-A
Parking
- Driveway
Home Design
- Split Level Home
- Slab Foundation
- Vinyl Siding
- Four Sided Brick Exterior Elevation
Interior Spaces
- Fireplace
- Insulated Windows
- Crawl Space
- Pull Down Stairs to Attic
- Laundry Room
Kitchen
- Gas Range
- Dishwasher
Flooring
- Wood
- Tile
- Vinyl
Bedrooms and Bathrooms
- 4 Bedrooms
Outdoor Features
- Terrace
- Front Porch
Schools
- Beverly Woods Elementary School
- Carmel Middle School
- South Mecklenburg High School
Utilities
- Forced Air Heating and Cooling System
- Heating System Uses Natural Gas
- Electric Water Heater
Community Details
- Beverly Woods Subdivision
Listing and Financial Details
- Assessor Parcel Number 179-091-13
Ownership History
Purchase Details
Home Financials for this Owner
Home Financials are based on the most recent Mortgage that was taken out on this home.Purchase Details
Similar Homes in Charlotte, NC
Home Values in the Area
Average Home Value in this Area
Purchase History
| Date | Type | Sale Price | Title Company |
|---|---|---|---|
| Warranty Deed | $550,000 | Investors Title | |
| Warranty Deed | $550,000 | Investors Title | |
| Deed | -- | -- |
Mortgage History
| Date | Status | Loan Amount | Loan Type |
|---|---|---|---|
| Previous Owner | $187,130 | Unknown | |
| Previous Owner | $50,000 | Unknown | |
| Previous Owner | $108,600 | Credit Line Revolving |
Property History
| Date | Event | Price | Change | Sq Ft Price |
|---|---|---|---|---|
| 05/30/2025 05/30/25 | Sold | $550,000 | -4.3% | $308 / Sq Ft |
| 05/11/2025 05/11/25 | Pending | -- | -- | -- |
| 05/09/2025 05/09/25 | For Sale | $575,000 | -- | $322 / Sq Ft |
Tax History Compared to Growth
Tax History
| Year | Tax Paid | Tax Assessment Tax Assessment Total Assessment is a certain percentage of the fair market value that is determined by local assessors to be the total taxable value of land and additions on the property. | Land | Improvement |
|---|---|---|---|---|
| 2024 | $4,509 | $575,200 | $325,000 | $250,200 |
| 2023 | $4,509 | $575,200 | $325,000 | $250,200 |
| 2022 | $3,970 | $398,400 | $210,000 | $188,400 |
| 2021 | $3,959 | $398,400 | $210,000 | $188,400 |
| 2020 | $3,952 | $398,400 | $210,000 | $188,400 |
| 2019 | $3,936 | $398,400 | $210,000 | $188,400 |
| 2018 | $3,452 | $257,500 | $150,000 | $107,500 |
| 2017 | $3,396 | $257,500 | $150,000 | $107,500 |
| 2016 | $3,387 | $257,500 | $150,000 | $107,500 |
| 2015 | $3,375 | $256,600 | $150,000 | $106,600 |
| 2014 | $3,358 | $256,600 | $150,000 | $106,600 |
Agents Affiliated with this Home
-
Teri Marshall

Seller's Agent in 2025
Teri Marshall
Fesmire Marshall Properties
(704) 975-1888
4 in this area
42 Total Sales
-
Fran Fesmire
F
Seller Co-Listing Agent in 2025
Fran Fesmire
Fesmire Marshall Properties
(704) 609-2349
4 in this area
34 Total Sales
-
Michael Klyn

Buyer's Agent in 2025
Michael Klyn
COMPASS
(704) 604-4685
2 in this area
84 Total Sales
Map
Source: Canopy MLS (Canopy Realtor® Association)
MLS Number: 4254611
APN: 179-091-13
- 5938 Sharon Rd
- 5926 Sharon Rd
- 3928 Glenfall Ave
- 4201 Tyndale Ave
- 6132 Sharon Rd
- 6611 Winterfell Ct
- 5949 Quail Hollow Rd Unit E
- 5903 Quail Hollow Rd Unit D
- 5927 Quail Hollow Rd Unit H
- 4024 Tyndale Ave
- 6117 Yellowood Rd
- 5947 Quail Hollow Rd Unit A
- 4023 Alexandra Alley Dr
- 3800 Lovett Cir
- 5929 Quail Hollow Rd Unit B
- 3808 Severn Ave
- 3910 Rhodes Ave
- 6314 Saint Stephen Ln
- 7717 Quail Park Dr
- 6132 Heath Ridge Ct






