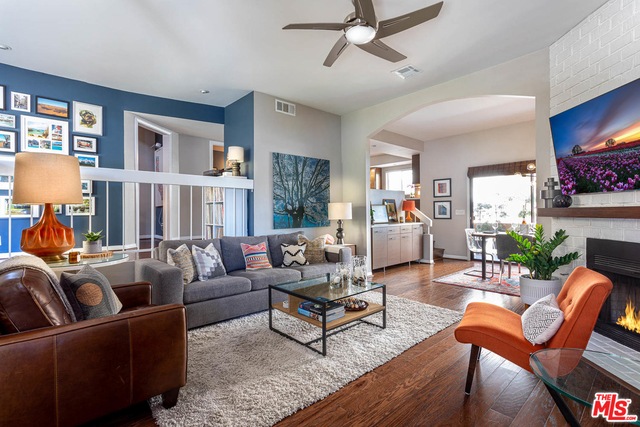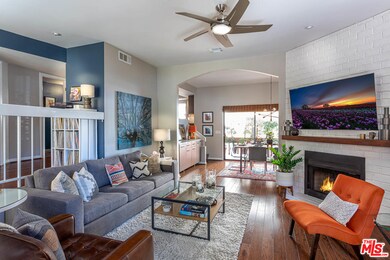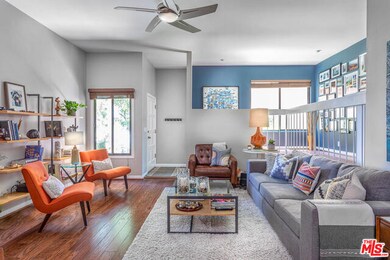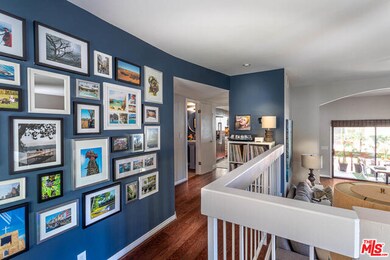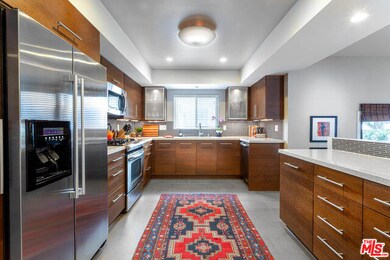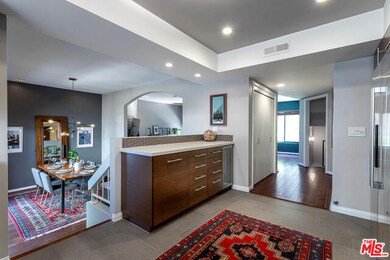
4315 Duquesne Ave Culver City, CA 90232
Park East NeighborhoodHighlights
- Primary Bedroom Suite
- City Lights View
- Contemporary Architecture
- Linwood E. Howe Elementary School Rated A-
- Fireplace in Primary Bedroom
- Wood Flooring
About This Home
As of October 2020Culver City Central with Design Integrity. Recently renovated front-unit townhome offering clean, subtle & tasteful finishes throughout. Fantastic sight lines combine w/ open defined multi-level living-kitchen-dining rooms giving the space volume while maintaining a warm inviting retreat-like feel. Impressive oversized Master Suite w/ fireplace, walk-in closet & elegant bath w/ timeless materials & fixtures. Large accommodating 2nd bedroom offering a walk-in closet & thoughtfully built-in home office. This unit checks all boxes from the Private 2 car garage + private storage room to the ample closet space, dual pane windows & sliders, stackable laundry, new A/C unit & water heater, patio for BBQs, low HOA dues incl. EQ Insurance to protect your investment, and Culver Citys highly rated Schools. Located within blocks of Downtown where Apple & Amazons new Silicon Beach footprints are set amidst a boom of superb restaurants, theatres, the Ballona Bike Path, & the new Expo Line.
Townhouse Details
Home Type
- Townhome
Est. Annual Taxes
- $15,397
Year Built
- Built in 1981 | Remodeled
Lot Details
- 6,753 Sq Ft Lot
- East Facing Home
HOA Fees
- $330 Monthly HOA Fees
Parking
- 2 Car Direct Access Garage
- Parking Storage or Cabinetry
- Side by Side Parking
- Garage Door Opener
- Shared Driveway
Home Design
- Contemporary Architecture
- Split Level Home
- Wood Siding
- Stucco
Interior Spaces
- 1,716 Sq Ft Home
- 3-Story Property
- Built-In Features
- High Ceiling
- Double Pane Windows
- Living Room with Fireplace
- 2 Fireplaces
- Dining Room
- City Lights Views
Kitchen
- Gas Oven
- Range
- Microwave
- Dishwasher
- Disposal
Flooring
- Wood
- Carpet
- Tile
Bedrooms and Bathrooms
- 2 Bedrooms
- Fireplace in Primary Bedroom
- All Upper Level Bedrooms
- Primary Bedroom Suite
- Walk-In Closet
- Remodeled Bathroom
- Powder Room
- Bathtub with Shower
Laundry
- Laundry closet
- Dryer
- Washer
Home Security
Outdoor Features
- Balcony
- Covered patio or porch
Utilities
- Central Heating and Cooling System
- Gas Water Heater
Listing and Financial Details
- Assessor Parcel Number 4207-022-043
Community Details
Overview
- Association fees include earthquake insurance, building and grounds
- 16 Units
Pet Policy
- Pets Allowed
Security
- Carbon Monoxide Detectors
- Fire and Smoke Detector
Ownership History
Purchase Details
Home Financials for this Owner
Home Financials are based on the most recent Mortgage that was taken out on this home.Purchase Details
Home Financials for this Owner
Home Financials are based on the most recent Mortgage that was taken out on this home.Purchase Details
Purchase Details
Home Financials for this Owner
Home Financials are based on the most recent Mortgage that was taken out on this home.Purchase Details
Home Financials for this Owner
Home Financials are based on the most recent Mortgage that was taken out on this home.Purchase Details
Purchase Details
Home Financials for this Owner
Home Financials are based on the most recent Mortgage that was taken out on this home.Purchase Details
Similar Homes in the area
Home Values in the Area
Average Home Value in this Area
Purchase History
| Date | Type | Sale Price | Title Company |
|---|---|---|---|
| Quit Claim Deed | -- | Progressive Title Company | |
| Quit Claim Deed | -- | Progressive Title | |
| Deed | -- | None Listed On Document | |
| Deed | -- | None Listed On Document | |
| Grant Deed | -- | None Listed On Document | |
| Grant Deed | $1,219,000 | First American Title Company | |
| Interfamily Deed Transfer | -- | Fidelity National Title | |
| Interfamily Deed Transfer | -- | -- | |
| Grant Deed | $200,000 | Old Republic Title | |
| Grant Deed | -- | -- |
Mortgage History
| Date | Status | Loan Amount | Loan Type |
|---|---|---|---|
| Open | $330,000 | Construction | |
| Previous Owner | $842,828 | New Conventional | |
| Previous Owner | $30,000 | Credit Line Revolving | |
| Previous Owner | $417,000 | New Conventional | |
| Previous Owner | $448,000 | New Conventional | |
| Previous Owner | $452,000 | New Conventional | |
| Previous Owner | $150,000 | Unknown | |
| Previous Owner | $110,000 | Unknown | |
| Previous Owner | $80,000 | Unknown | |
| Previous Owner | $50,000 | No Value Available |
Property History
| Date | Event | Price | Change | Sq Ft Price |
|---|---|---|---|---|
| 07/10/2025 07/10/25 | For Sale | $1,299,000 | +6.6% | $757 / Sq Ft |
| 10/06/2020 10/06/20 | Sold | $1,218,828 | +6.1% | $710 / Sq Ft |
| 09/01/2020 09/01/20 | Pending | -- | -- | -- |
| 08/17/2020 08/17/20 | For Sale | $1,149,000 | -- | $670 / Sq Ft |
Tax History Compared to Growth
Tax History
| Year | Tax Paid | Tax Assessment Tax Assessment Total Assessment is a certain percentage of the fair market value that is determined by local assessors to be the total taxable value of land and additions on the property. | Land | Improvement |
|---|---|---|---|---|
| 2024 | $15,397 | $1,293,611 | $382,034 | $911,577 |
| 2023 | $14,713 | $1,268,247 | $374,544 | $893,703 |
| 2022 | $14,015 | $1,243,380 | $367,200 | $876,180 |
| 2021 | $14,077 | $1,219,000 | $360,000 | $859,000 |
| 2020 | $7,598 | $632,588 | $442,813 | $189,775 |
| 2019 | $7,388 | $620,185 | $434,131 | $186,054 |
| 2018 | $7,233 | $608,025 | $425,619 | $182,406 |
| 2016 | $6,810 | $584,417 | $409,093 | $175,324 |
| 2015 | $6,745 | $575,640 | $402,949 | $172,691 |
| 2014 | $6,767 | $564,365 | $395,056 | $169,309 |
Agents Affiliated with this Home
-
Sabine Demain

Seller's Agent in 2025
Sabine Demain
Keller Williams Larchmont
(323) 762-2600
2 in this area
29 Total Sales
-
Eric Yetter

Seller's Agent in 2020
Eric Yetter
PLG Estates
(310) 266-5819
1 in this area
43 Total Sales
Map
Source: The MLS
MLS Number: 20-616042
APN: 4207-022-043
- 4224 Madison Ave
- 4279 Madison Ave
- 4172 Madison Ave
- 4160 Madison Ave
- 4225 La Salle Ave
- 4155 Madison Ave
- 1
- 1 Apn: 0489-051-65-0000
- 4140 Baldwin Ave Unit A
- 9620 Braddock Dr
- 4080 Lafayette Place
- 4076 Lafayette Place
- 9983 Braddock Dr
- 4071 Irving Place
- 9030 Carson St
- 4036 La Salle Ave
- 4348 Vinton Ave
- 9015 Hubbard St
- 4254 Motor Ave
- 3645 Helms Ave
