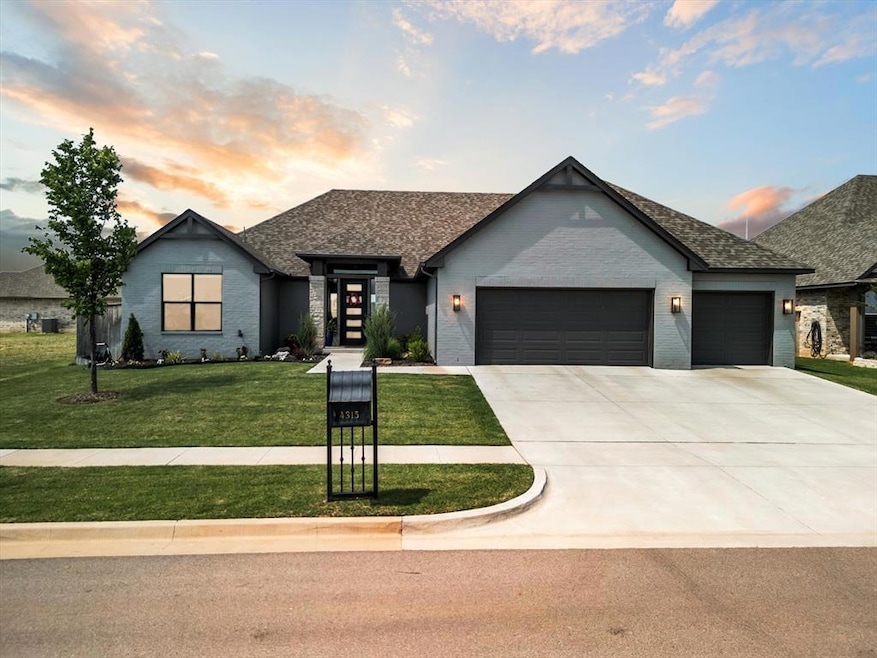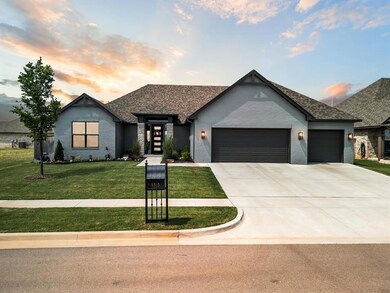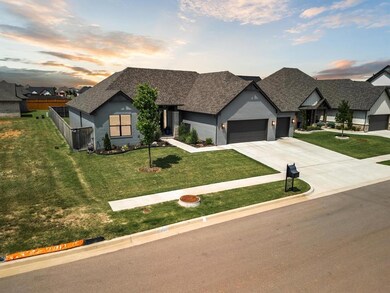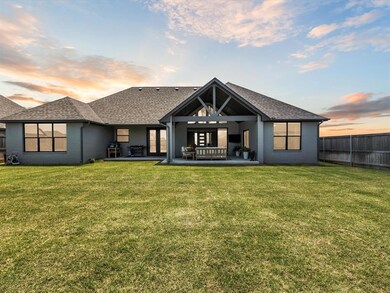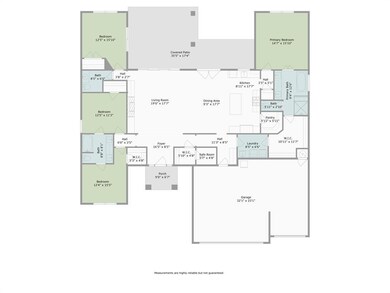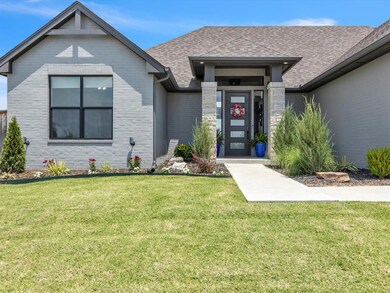
4315 Dusty Trail Norman, OK 73072
Northwest Norman NeighborhoodEstimated payment $3,464/month
Highlights
- Dallas Architecture
- Wood Flooring
- 3 Car Attached Garage
- Oakridge Elementary School Rated A
- Covered patio or porch
- Interior Lot
About This Home
Multiple offers received. All offers due by 9:30am, 6/3. Better Than New! Custom Brookfield Home in Gated West Norman Community.Welcome to 4315 Dusty Trail—a stunning, only 3-year-old custom Brookfield home that’s better than new with high-end upgrades, modern finishes, and exceptional care throughout. This 3-bedroom, 2.5-bathroom home also includes a dedicated office with a closet—perfect set up if you need that 4th bedroom—and a spacious 3-car garage.Inside, enjoy wood flooring, a light-filled open layout, and panoramic sliding glass doors that open to your outdoor living space. The upgraded kitchen features premium appliances, including a built-in side-by-side refrigerator, and is built for both everyday life and entertaining in style.The luxurious primary suite includes a spa-inspired soaking tub, dual vanities, and a generous walk-in closet. Just off the living room, you’ll find a ventilated walk-in safe room designed to hold 6–8 people—discreetly tucked away for peace of mind.Step outside to a vaulted covered patio with a spacious seating area with plenty of space for hosting or unwinding year-round.Located in a secure, gated community with a pool, playground, and basketball court, and nestled in peaceful Northwest Norman with quick access to highways—this home truly has it all.Just bring your clothes to this Instagram-post-worthy home—ask about a turnkey move-in option! Schedule your private showing today!
Home Details
Home Type
- Single Family
Est. Annual Taxes
- $6,591
Year Built
- Built in 2022
Lot Details
- 9,657 Sq Ft Lot
- Interior Lot
HOA Fees
- $75 Monthly HOA Fees
Parking
- 3 Car Attached Garage
Home Design
- Dallas Architecture
- Slab Foundation
- Brick Frame
- Architectural Shingle Roof
Interior Spaces
- 2,410 Sq Ft Home
- 1-Story Property
- Ceiling Fan
- Gas Log Fireplace
Kitchen
- Dishwasher
- Disposal
Flooring
- Wood
- Carpet
Bedrooms and Bathrooms
- 3 Bedrooms
Schools
- Oakridge Elementary School
- Southridge JHS Middle School
- Southmoore High School
Additional Features
- Covered patio or porch
- Central Heating and Cooling System
Community Details
- Association fees include gated entry, maintenance common areas, pool
- Mandatory home owners association
Listing and Financial Details
- Legal Lot and Block 7 / 3
Map
Home Values in the Area
Average Home Value in this Area
Tax History
| Year | Tax Paid | Tax Assessment Tax Assessment Total Assessment is a certain percentage of the fair market value that is determined by local assessors to be the total taxable value of land and additions on the property. | Land | Improvement |
|---|---|---|---|---|
| 2024 | $6,591 | $55,436 | $9,000 | $46,436 |
| 2023 | $1,071 | $9,000 | $9,000 | $0 |
| 2022 | $59 | $503 | $503 | $0 |
Property History
| Date | Event | Price | Change | Sq Ft Price |
|---|---|---|---|---|
| 06/03/2025 06/03/25 | Pending | -- | -- | -- |
| 05/28/2025 05/28/25 | For Sale | $505,999 | -- | $210 / Sq Ft |
Purchase History
| Date | Type | Sale Price | Title Company |
|---|---|---|---|
| Warranty Deed | $79,000 | First American Title |
Similar Homes in Norman, OK
Source: MLSOK
MLS Number: 1171826
APN: R0191682
- 5503 Windstone Ln
- 5412 Windstone Ln
- 5502 Windstone Ln
- 5506 Windstone Ln
- 5408 Windstone Dr
- 5510 Windstone Ln
- 5413 Windstone Dr
- 5515 Windstone Dr
- 5604 Windstone Dr
- 5616 Windstone Dr
- 5605 Windstone Dr
- 4401 Cannon Dr
- 3705 Dalston Cir
- 4501 Kensal Rise Place
- 3916 Pimlico Dr
- 4610 Kensal Rise Cir
- 3905 Pimlico Dr
- 4208 Moorgate Dr
- 205 SW 175th Terrace
- 105 SW 174th St
