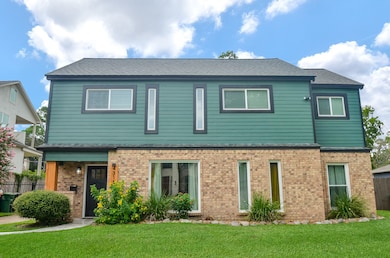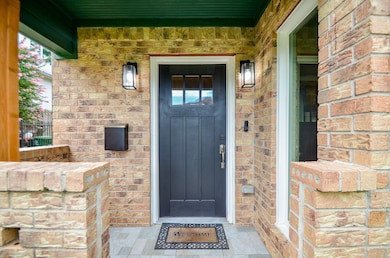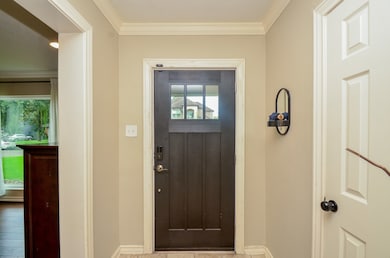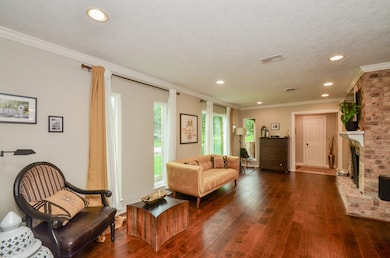4315 Fernwood Dr Houston, TX 77021
MacGregor NeighborhoodHighlights
- Deck
- Wood Flooring
- 2 Car Detached Garage
- Traditional Architecture
- Granite Countertops
- Double Vanity
About This Home
This spacious two-story home features 5 bedrooms and 2.5 baths, along with a 2-car garage and extra storage space. Recent updates include granite countertops, wood flooring, and elegant crown molding. The primary suite is located on the main floor and offers dual walk-in closets. Enjoy outdoor living with a covered patio and gated driveway. Ideally situated near downtown, the Texas Medical Center, and the Museum District, this home combines comfort with convenience.
Listing Agent
Darrell Anderson
eXp Realty LLC License #0638368 Listed on: 07/17/2025
Home Details
Home Type
- Single Family
Est. Annual Taxes
- $6,680
Year Built
- Built in 1960
Lot Details
- 7,840 Sq Ft Lot
- Back Yard Fenced
Parking
- 2 Car Detached Garage
- Driveway
- Additional Parking
Home Design
- Traditional Architecture
Interior Spaces
- 2,784 Sq Ft Home
- 2-Story Property
- Crown Molding
- Decorative Fireplace
- Wood Flooring
Kitchen
- Dishwasher
- Granite Countertops
- Disposal
Bedrooms and Bathrooms
- 5 Bedrooms
- Double Vanity
- Bathtub with Shower
Outdoor Features
- Deck
- Patio
Schools
- Peck Elementary School
- Cullen Middle School
- Yates High School
Utilities
- Central Heating and Cooling System
- Heating System Uses Gas
Listing and Financial Details
- Property Available on 7/18/25
- Long Term Lease
Community Details
Overview
- Riverside Terrace Sec 20 Subdivision
Pet Policy
- No Pets Allowed
Map
Source: Houston Association of REALTORS®
MLS Number: 92546824
APN: 0611390170019
- 4310 Fernwood Dr
- 4301 Fernwood Dr
- 4301 Charleston St
- 4327 Alconbury Ln
- 4119 Fernwood Dr
- 5317 Blythewood St
- 4435 Old Spanish Trail
- 4107 Charleston St
- 0 S Macgregor Way Unit 82625488
- 4102 Charleston St
- 4031 Fernwood Dr
- 3915 Southmore Cir
- 4727 Arvilla Ln
- 4735 Marietta Ln
- 3862 Wichita St
- 4155 Griggs Rd
- 4826 Culmore Dr
- 3917, 3919 Griggs Rd
- 4928 Old Spanish Trail
- 4923 Winnetka St
- 4628 Roseneath Dr Unit A
- 4031 Fernwood Dr
- 4722 Old Spanish Trail Unit D302
- 4722 Old Spanish Trail Unit B202
- 4722 Old Spanish Trail Unit B301
- 3907 Gertin St
- 4702 Marietta Ln
- 3862 Wichita St
- 4702 Winfree Dr
- 4155 Griggs Rd
- 4609 University Oaks Blvd
- 4932 Old Spanish Trail Unit D202
- 4932 Old Spanish Trail Unit C302
- 4932 Old Spanish Trail Unit D301
- 3863 Arbor St
- 3834 Rosedale St
- 4387 Harvest Ln
- 4208 Old Spanish Trail
- 4907 Marietta Ln
- 4850 Marietta Ln






