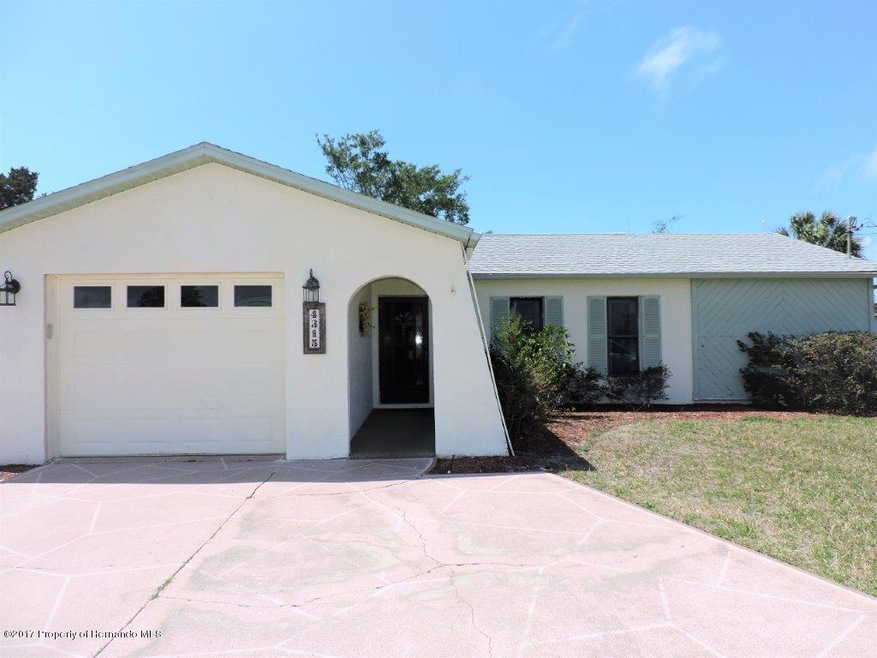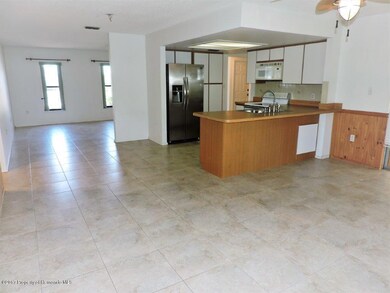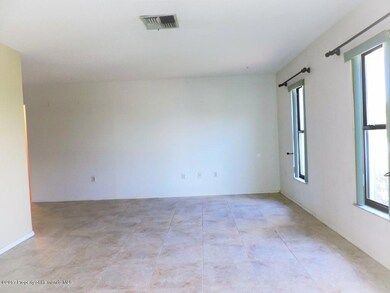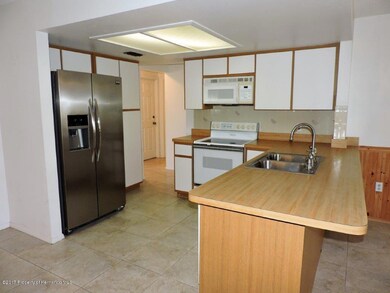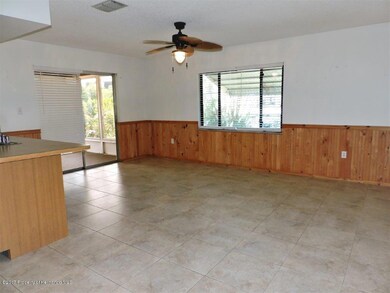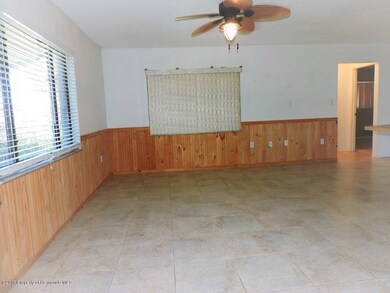
4315 Flexer Dr Hernando Beach, FL 34607
Highlights
- Docks
- Community Boat Launch
- Clubhouse
- Home fronts a seawall
- Open Floorplan
- Marble Flooring
About This Home
As of June 2017Deep wide canal ready for your boat. Direct access to the gulf with floating dock already in place. This home features two master suites! Open floor plan with center kitchen. Two living areas and a formal dining space. Indoor laundry, corner lot, and 1 car garage. Tile throughout living space and baths. Screened lanai and irrigation system. AC unit is one year old and hot water heater is 2 years old. This home won't last long!
Last Agent to Sell the Property
Keller Williams-Elite Partners License #0574065 Listed on: 04/01/2017

Last Buyer's Agent
Mark Walton
BHHS Florida Properties Group
Home Details
Home Type
- Single Family
Est. Annual Taxes
- $2,235
Year Built
- Built in 1980
Lot Details
- 7,315 Sq Ft Lot
- Home fronts a seawall
- Home fronts a canal
- Property is zoned R1B
Parking
- 1 Car Attached Garage
- Garage Door Opener
Home Design
- Fixer Upper
- Concrete Siding
- Block Exterior
- Stucco Exterior
Interior Spaces
- 1,254 Sq Ft Home
- 1-Story Property
- Open Floorplan
Kitchen
- Breakfast Bar
- Electric Oven
- Microwave
- Dishwasher
- Disposal
Flooring
- Carpet
- Marble
- Tile
Bedrooms and Bathrooms
- 2 Bedrooms
- Split Bedroom Floorplan
- 2 Full Bathrooms
- No Tub in Bathroom
Laundry
- Dryer
- Washer
- Sink Near Laundry
Outdoor Features
- Docks
- Patio
Schools
- Westside Elementary School
- Fox Chapel Middle School
- Weeki Wachee High School
Utilities
- Central Heating and Cooling System
- Cable TV Available
Listing and Financial Details
- Legal Lot and Block 0090 / 0630
- Assessor Parcel Number r12223202006300090
Community Details
Overview
- No Home Owners Association
- Gulf Coast Ret Unit 6 Subdivision
Amenities
- Community Barbecue Grill
- Clubhouse
Recreation
- Community Boat Launch
- Park
Ownership History
Purchase Details
Home Financials for this Owner
Home Financials are based on the most recent Mortgage that was taken out on this home.Purchase Details
Home Financials for this Owner
Home Financials are based on the most recent Mortgage that was taken out on this home.Purchase Details
Home Financials for this Owner
Home Financials are based on the most recent Mortgage that was taken out on this home.Similar Homes in the area
Home Values in the Area
Average Home Value in this Area
Purchase History
| Date | Type | Sale Price | Title Company |
|---|---|---|---|
| Warranty Deed | $201,000 | Southeast Title Of Suncoast | |
| Warranty Deed | $282,000 | Southeast Title Insurance Of | |
| Warranty Deed | $175,000 | -- |
Mortgage History
| Date | Status | Loan Amount | Loan Type |
|---|---|---|---|
| Previous Owner | $225,600 | Purchase Money Mortgage | |
| Previous Owner | $140,000 | No Value Available |
Property History
| Date | Event | Price | Change | Sq Ft Price |
|---|---|---|---|---|
| 05/16/2025 05/16/25 | For Sale | $4,700,000 | +2238.3% | $3,748 / Sq Ft |
| 06/20/2017 06/20/17 | Sold | $201,000 | -8.2% | $160 / Sq Ft |
| 06/04/2017 06/04/17 | Pending | -- | -- | -- |
| 03/31/2017 03/31/17 | For Sale | $219,000 | -- | $175 / Sq Ft |
Tax History Compared to Growth
Tax History
| Year | Tax Paid | Tax Assessment Tax Assessment Total Assessment is a certain percentage of the fair market value that is determined by local assessors to be the total taxable value of land and additions on the property. | Land | Improvement |
|---|---|---|---|---|
| 2024 | $2,583 | $193,816 | -- | -- |
| 2023 | $2,583 | $187,164 | $0 | $0 |
| 2022 | $2,570 | $181,713 | $0 | $0 |
| 2021 | $2,585 | $176,420 | $0 | $0 |
| 2020 | $2,414 | $173,984 | $0 | $0 |
| 2019 | $2,421 | $170,072 | $0 | $0 |
| 2018 | $1,955 | $166,901 | $66,980 | $99,921 |
| 2017 | $2,550 | $144,177 | $68,955 | $75,222 |
| 2015 | $2,140 | $121,858 | $0 | $0 |
| 2014 | $1,458 | $119,074 | $0 | $0 |
Agents Affiliated with this Home
-
Tamara Hightower, PA

Seller's Agent in 2025
Tamara Hightower, PA
SVG Realty LLC
(352) 340-0737
24 Total Sales
-
John Mamo

Seller's Agent in 2017
John Mamo
Keller Williams-Elite Partners
(352) 688-3328
55 in this area
723 Total Sales
-
M
Buyer's Agent in 2017
Mark Walton
BHHS Florida Properties Group
Map
Source: Hernando County Association of REALTORS®
MLS Number: 2182701
APN: R12-223-16-2020-0630-0090
- 4291 Flexer Dr
- 4285 Flexer Dr
- Lot 2 Flexer Dr
- Lot 1 Flexer Dr
- Lot 11 Bellaire Dr
- 4275 Bellaire Dr
- 4383 Biscayne Dr
- 3361 Gulfview Dr
- 4363 Biscayne Dr
- 4266 Bellaire Dr
- 4396 5th Isle Dr
- 3485 Gulf Coast Dr
- 0 Lot 7 & Lot 8 6th Isle Dr Unit 2251262
- 3352 Gulfview Dr
- 4390 6th Isle Dr
- 4387 6th Isle Dr
- 3328 Gulfview Dr
- 4310 Biscayne Dr
- 4446 Bahama Dr
