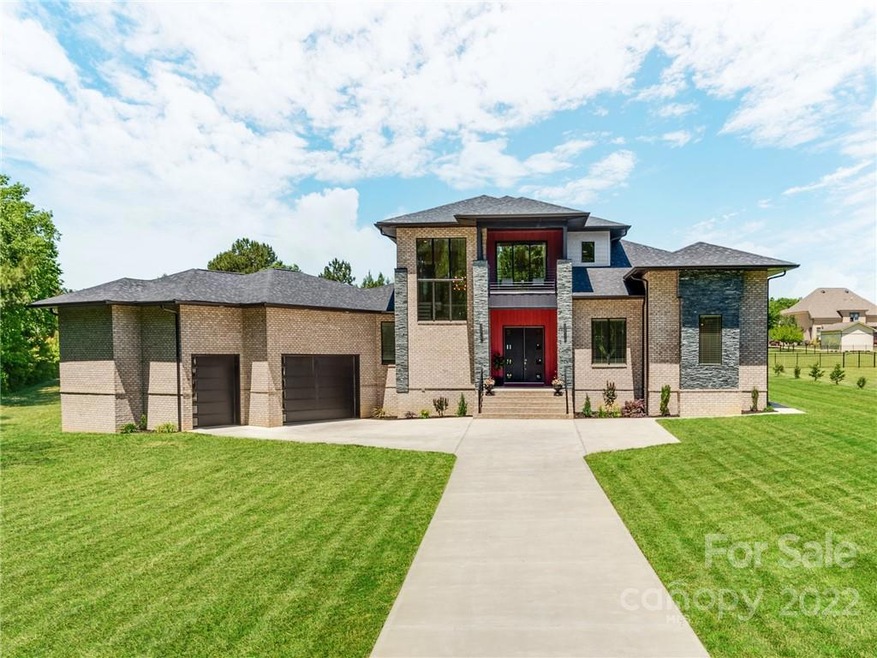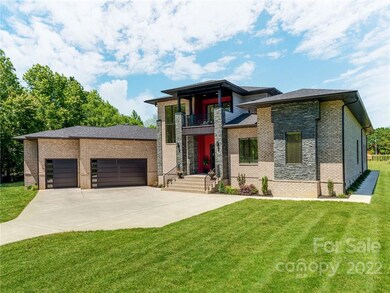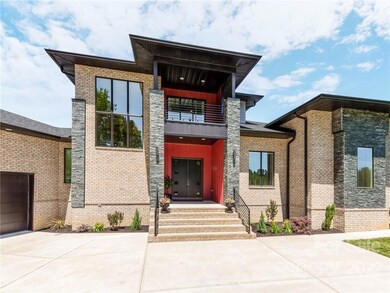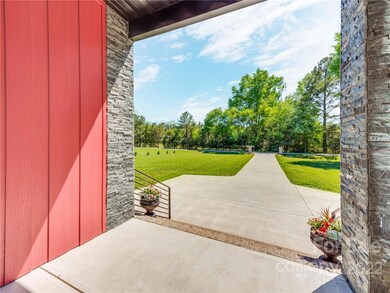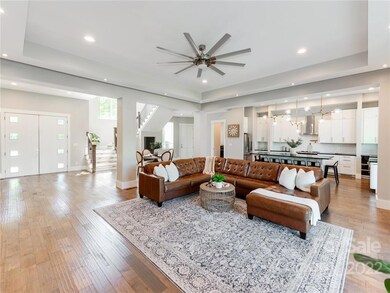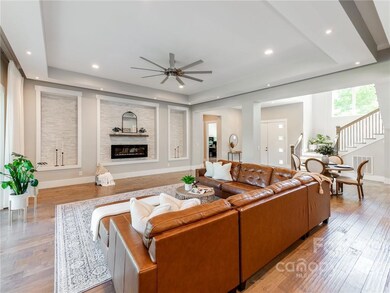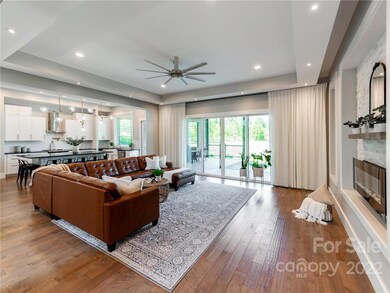
4315 Hartis Grove Church Rd Indian Trail, NC 28079
Highlights
- Open Floorplan
- Wooded Lot
- Wood Flooring
- Indian Trail Elementary School Rated A
- Cathedral Ceiling
- Balcony
About This Home
As of September 2022Location, Location,WOW- Welcome to this stunning 2020 built,2story home in the sought after Indian Trail area.No details were overlooked,from the stunning 2story foyer,5 inch hardwoods throughout,custom ceilings &moldings,to the designer fixtures,custom cabinetry & connectivity between indoor & outdoor living spaces,this home has it all! The home features a gourmet kitchen w/48inch cabinets,oversized island,farm style sink,gorgeous granite counters+more.Elegant main level primary suite features 2vanities,soaking tub,tiled shower,2 large closets. Office on main can function as 4th bedroom. Upstairs offers 2large bedrooms w/ balconies,2 F-baths& Loft area that opens to a private balcony& flex space offers endless possibilities.The home is nestled on 1.6 acres w/ a3 car garage.The private backyard is perfect for entertaining.The home offers expansive front porch &2 large covered rear porches/patios for year-round enjoyment.Low UnionCounty taxes w/NO HOA.Mins to shopping/dining&485.
Last Agent to Sell the Property
Fathom Realty NC LLC License #270315 Listed on: 05/20/2022

Home Details
Home Type
- Single Family
Est. Annual Taxes
- $5,251
Year Built
- Built in 2020
Lot Details
- Level Lot
- Wooded Lot
- Zoning described as R-40
Home Design
- Brick Exterior Construction
- Vinyl Siding
Interior Spaces
- Open Floorplan
- Tray Ceiling
- Cathedral Ceiling
- Ceiling Fan
- Insulated Doors
- Great Room with Fireplace
- Wood Flooring
- Crawl Space
- Pull Down Stairs to Attic
- Laundry Room
Kitchen
- Electric Oven
- Electric Range
- Plumbed For Ice Maker
- Dishwasher
- Kitchen Island
Bedrooms and Bathrooms
- 3 Bedrooms
- Walk-In Closet
Parking
- Attached Garage
- 1 to 5 Parking Spaces
Outdoor Features
- Balcony
- Patio
Utilities
- Central Heating
- Heat Pump System
- Septic Tank
Community Details
- Blanchard Estates Subdivision
Listing and Financial Details
- Assessor Parcel Number 07-117-079-C
Ownership History
Purchase Details
Home Financials for this Owner
Home Financials are based on the most recent Mortgage that was taken out on this home.Purchase Details
Purchase Details
Similar Homes in the area
Home Values in the Area
Average Home Value in this Area
Purchase History
| Date | Type | Sale Price | Title Company |
|---|---|---|---|
| Warranty Deed | $1,005,000 | -- | |
| Warranty Deed | $75,000 | Morehead Title | |
| Special Warranty Deed | $44,000 | None Available |
Mortgage History
| Date | Status | Loan Amount | Loan Type |
|---|---|---|---|
| Open | $725,000 | New Conventional | |
| Closed | $647,200 | New Conventional | |
| Closed | $156,800 | No Value Available |
Property History
| Date | Event | Price | Change | Sq Ft Price |
|---|---|---|---|---|
| 07/14/2025 07/14/25 | Price Changed | $1,650,000 | -2.9% | $409 / Sq Ft |
| 06/13/2025 06/13/25 | For Sale | $1,700,000 | +69.2% | $422 / Sq Ft |
| 09/20/2022 09/20/22 | Sold | $1,005,000 | -8.6% | $273 / Sq Ft |
| 08/06/2022 08/06/22 | Pending | -- | -- | -- |
| 07/15/2022 07/15/22 | Price Changed | $1,099,999 | -8.3% | $298 / Sq Ft |
| 07/06/2022 07/06/22 | Price Changed | $1,199,999 | -3.2% | $325 / Sq Ft |
| 06/16/2022 06/16/22 | Price Changed | $1,240,000 | -3.9% | $336 / Sq Ft |
| 05/20/2022 05/20/22 | For Sale | $1,290,000 | -- | $350 / Sq Ft |
Tax History Compared to Growth
Tax History
| Year | Tax Paid | Tax Assessment Tax Assessment Total Assessment is a certain percentage of the fair market value that is determined by local assessors to be the total taxable value of land and additions on the property. | Land | Improvement |
|---|---|---|---|---|
| 2024 | $5,251 | $818,500 | $67,000 | $751,500 |
| 2023 | $4,830 | $759,700 | $67,000 | $692,700 |
| 2022 | $4,830 | $759,700 | $67,000 | $692,700 |
| 2021 | $4,826 | $759,700 | $67,000 | $692,700 |
| 2020 | $2,462 | $29,400 | $29,400 | $0 |
| 2019 | $230 | $29,400 | $29,400 | $0 |
| 2018 | $230 | $29,400 | $29,400 | $0 |
| 2017 | $244 | $29,400 | $29,400 | $0 |
| 2016 | $240 | $29,400 | $29,400 | $0 |
| 2015 | $243 | $29,400 | $29,400 | $0 |
| 2014 | -- | $77,600 | $77,600 | $0 |
Agents Affiliated with this Home
-
Abigail Wilson

Seller's Agent in 2025
Abigail Wilson
Keller Williams Ballantyne Area
(704) 491-3031
241 Total Sales
-
Ryan Harlan

Seller's Agent in 2022
Ryan Harlan
Fathom Realty NC LLC
(704) 608-4767
82 Total Sales
Map
Source: Canopy MLS (Canopy Realtor® Association)
MLS Number: 3860306
APN: 07-117-079-C
- 2005 Arbor Hills Dr
- 1009 Rocking Horse Rd
- 1003 Rocking Horse Rd
- 1017 Rocking Horse Rd
- 4045 Puddle Pond Rd
- 2030 Puddle Pond Rd
- 1008 Rocking Horse Rd
- 1012 Rocking Horse Rd
- 1025 Puddle Pond Rd
- 1018 Puddle Pond Rd
- 2408 Waxhaw Indian Trail Rd
- 2408 Waxhaw Indian Trail Rd
- 2408 Waxhaw Indian Trail Rd
- 2408 Waxhaw Indian Trail Rd
- 2408 Waxhaw Indian Trail Rd
- 2408 Waxhaw Indian Trail Rd
- 5610 Golden Pond Dr
- 3124 Waxhaw Indian Trail Rd
- 3124 Waxhaw Indian Trail Rd
- 3124 Waxhaw Indian Trail Rd
