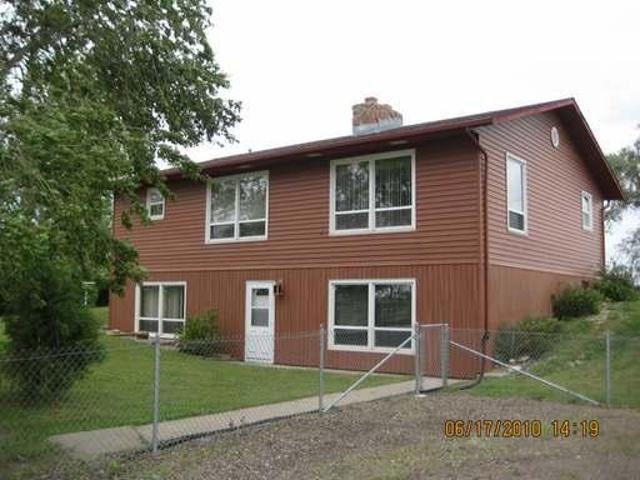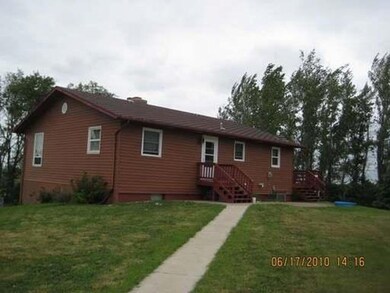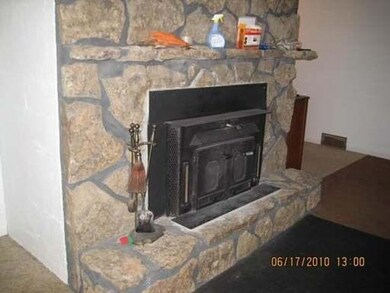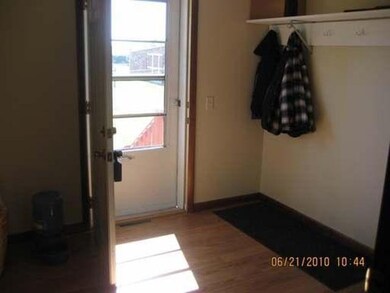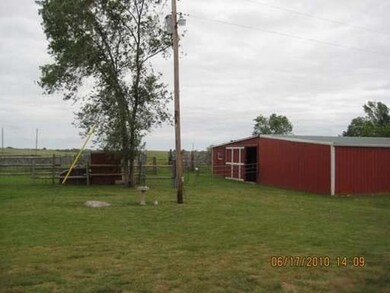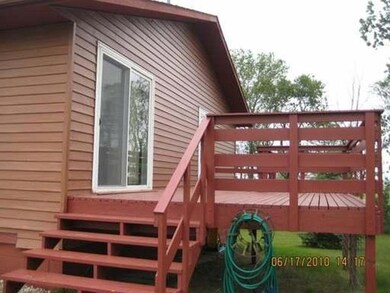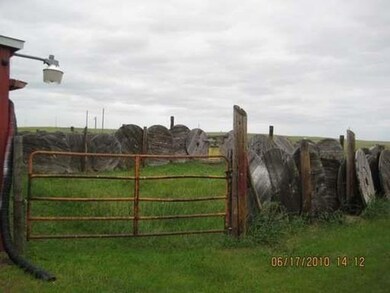
4315 Majestic St Bismarck, ND 58504
Estimated Value: $429,000 - $616,000
Highlights
- 18.76 Acre Lot
- Dining Room with Fireplace
- No HOA
- Deck
- Ranch Style House
- 2 Car Detached Garage
About This Home
As of September 2017Horse lovers dream, 10 minutes from Bismarck!! This unique property consists of a wonderful, spacious ranch style home with a walk-out lower level and tons of rustic character. four bedrooms, 3 baths, main floor laundry, beautiful see-thru rock fireplace between the living and dining rooms. All rooms are very spacious. Two new decks are being built. A total of 18.76 acres, this property has it all...garden spots, chicken coops, bunny barn, horse corrals, fenced yard, double garage, well (not working), 3 hydrants and so, so much more!!! There just aren't any properties left like this so close to town. Don't miss your chance to live in the country and enjoy the convenience of the city!! Decks are being replaced, do not walk on the decks. $15,000 UPDATE ALLOWANCE!!!!Call today for your private showing and/or more information. STOP!! Home has been found.
Last Buyer's Agent
frusch Rusch
CENTURY 21 Morrison Realty

Home Details
Home Type
- Single Family
Est. Annual Taxes
- $1,890
Year Built
- Built in 1977
Lot Details
- 18.76 Acre Lot
- Partially Fenced Property
- Irregular Lot
- Lot Has A Rolling Slope
Parking
- 2 Car Detached Garage
- Garage Door Opener
- Driveway
Home Design
- Ranch Style House
- Shingle Roof
- Steel Siding
Interior Spaces
- Ceiling Fan
- Wood Burning Fireplace
- Family Room with Fireplace
- Living Room with Fireplace
- Dining Room with Fireplace
- 2 Fireplaces
- Fire and Smoke Detector
Kitchen
- Range
- Dishwasher
- Disposal
Flooring
- Carpet
- Laminate
- Vinyl
Bedrooms and Bathrooms
- 4 Bedrooms
- Walk-In Closet
- 1 Full Bathroom
Laundry
- Laundry on main level
- Dryer
- Washer
Finished Basement
- Walk-Out Basement
- Basement Fills Entire Space Under The House
- Basement Window Egress
Outdoor Features
- Deck
- Patio
Schools
- Wachter Middle School
- Bismarck High School
Horse Facilities and Amenities
- Zoned For Horses
Utilities
- Forced Air Heating and Cooling System
- Heating System Uses Propane
- Propane
- Private Water Source
- Septic Tank
- High Speed Internet
- Cable TV Available
Community Details
- No Home Owners Association
- Apple Creek Township Subdivision
Listing and Financial Details
- Assessor Parcel Number 39-138-79-00-20-635
Ownership History
Purchase Details
Home Financials for this Owner
Home Financials are based on the most recent Mortgage that was taken out on this home.Purchase Details
Purchase Details
Similar Homes in Bismarck, ND
Home Values in the Area
Average Home Value in this Area
Purchase History
| Date | Buyer | Sale Price | Title Company |
|---|---|---|---|
| Riepl Mitchell | $330,000 | North Dakota Guaranty & Titl | |
| Rude Grace | -- | None Available | |
| Rude Art | $235,000 | -- |
Mortgage History
| Date | Status | Borrower | Loan Amount |
|---|---|---|---|
| Open | Riepl Mitchell | $264,000 | |
| Previous Owner | Rude Art | $50,000 | |
| Previous Owner | Hurt Patrick | $20,000 | |
| Previous Owner | Hurt Patrick A | $10,833 | |
| Previous Owner | Hurt Patrick A | $179,200 |
Property History
| Date | Event | Price | Change | Sq Ft Price |
|---|---|---|---|---|
| 09/25/2017 09/25/17 | Sold | -- | -- | -- |
| 08/11/2017 08/11/17 | Pending | -- | -- | -- |
| 07/12/2017 07/12/17 | For Sale | $330,000 | -- | $122 / Sq Ft |
Tax History Compared to Growth
Tax History
| Year | Tax Paid | Tax Assessment Tax Assessment Total Assessment is a certain percentage of the fair market value that is determined by local assessors to be the total taxable value of land and additions on the property. | Land | Improvement |
|---|---|---|---|---|
| 2024 | $2,076 | $168,550 | $0 | $0 |
| 2023 | $2,430 | $157,050 | $0 | $0 |
| 2022 | $2,108 | $148,950 | $0 | $0 |
| 2021 | $2,137 | $143,050 | $0 | $0 |
| 2020 | $2,085 | $138,650 | $0 | $0 |
| 2019 | $2,110 | $138,650 | $0 | $0 |
| 2018 | $1,947 | $137,950 | $25,000 | $112,950 |
| 2017 | $1,890 | $138,600 | $25,650 | $112,950 |
| 2016 | $1,890 | $138,600 | $25,650 | $112,950 |
| 2014 | -- | $255,700 | $51,300 | $204,400 |
Agents Affiliated with this Home
-
Kathy Wagner

Seller's Agent in 2017
Kathy Wagner
CENTURY 21 Morrison Realty
(701) 391-4632
65 Total Sales
-
f
Buyer's Agent in 2017
frusch Rusch
CENTURY 21 Morrison Realty
(701) 391-0201
Map
Source: Bismarck Mandan Board of REALTORS®
MLS Number: 3334907
APN: 39-138-79-00-20-635
- 7013 Snappy Ln
- 45 Mcginnis Way
- 000 48th Ave SE
- 113 Pheasant St
- 68 Mcdougall Dr
- 6600 55th Ave SE
- 63 Benteen Dr
- 6921 Majestic Place
- 6979 Majestic Loop
- 6947 Majestic Loop
- 7005 Butler Loop
- 6942 Butler Loop
- 3087 Whitlow St
- 2962 Armstrong St
- 3057 Whitlow St
- 131 Marshall Loop
- 50 Custer Dr
- 126 Marshall Loop
- 2860 Finley St
- 128 Libby Rd
- 4315 Majestic St
- 4315 Majestic St
- 3115 Majestic St
- 7012 Snappy Ln
- 4410 Majestic St
- 4410 Majestic St
- 7048 Snappy Ln
- 4440 Majestic St
- 3000 Majestic St
- 3207 Majestic St
- 7025 Snappy Ln
- 4500 Majestic St
- 7041 Snappy Ln
- 4100 Majestic St
- 4610 Majestic St
- 4711 Majestic St
- 3250 Majestic St
- 4701 Majestic St
- 7102 48th Ave SE
- 7162 48th Ave SE
