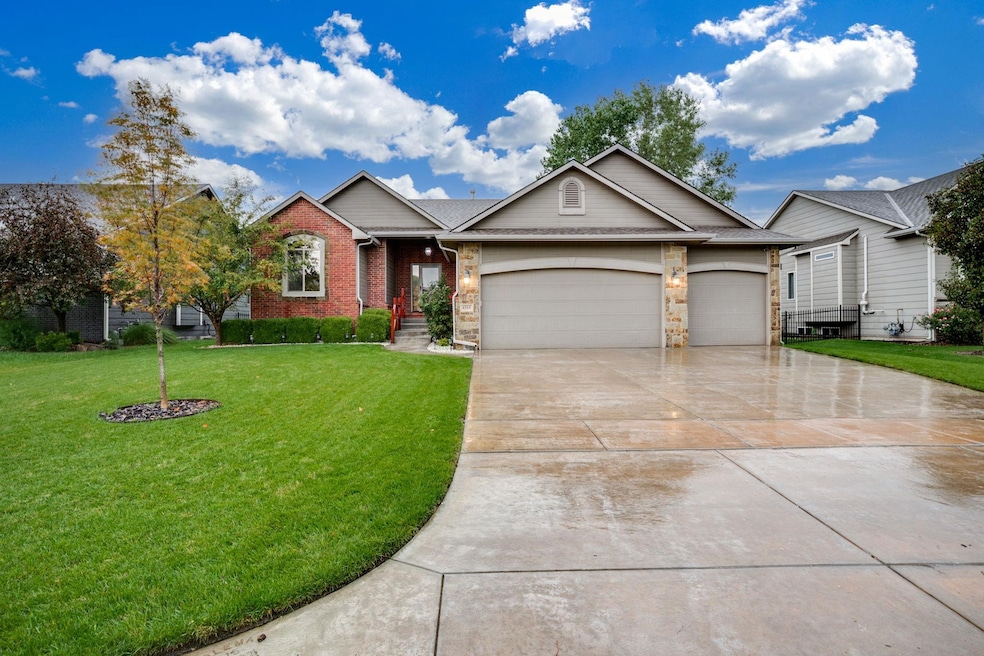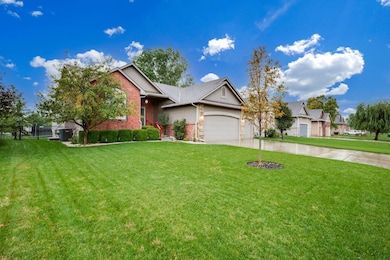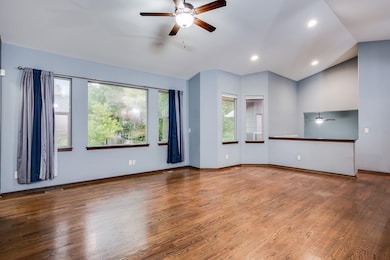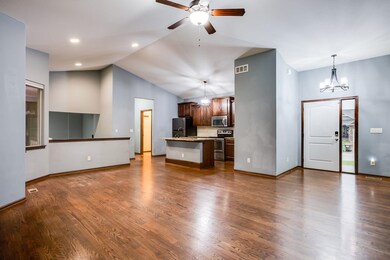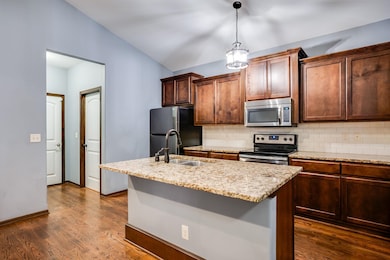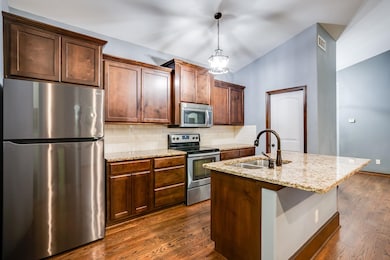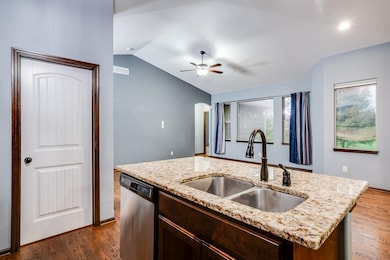4315 N Cimarron St Wichita, KS 67205
Northwest Wichita NeighborhoodEstimated payment $2,361/month
Highlights
- Community Lake
- Recreation Room
- Community Pool
- Maize Elementary School Rated A-
- Wood Flooring
- Walk-In Pantry
About This Home
Step into this beautiful well-maintained home located in the Maize school district. Close to so many options for shopping and dining. Excellent curb appeal. Beautiful maple woodwork and cabinets throughout the home. It has beautiful wood flooring from the entry throughout the main living area, kitchen and dining area. The kitchen is ready for cooking and entertaining with the spacious walk-in pantry and granite counter tops. With a nice sized master bedroom and large master bath showcasing a separate shower and tub and a huge walk-in closet. Main floor laundry. Bonus room on the way to the basement. Perfect place for a pool table, sewing area, office, work out area, whatever you desire. Also ready for your touches on the unfinished basement. Back yard is all fenced in and ready for pets and or children. Well and a sprinkler system too. The 3-car garage is also a huge plus for all those vehicles and toys. New roof coming soon. Don’t wait, come see it today.
Home Details
Home Type
- Single Family
Est. Annual Taxes
- $4,827
Year Built
- Built in 2015
Lot Details
- 0.25 Acre Lot
- Wrought Iron Fence
HOA Fees
- $58 Monthly HOA Fees
Parking
- 3 Car Attached Garage
Home Design
- Composition Roof
Interior Spaces
- 1,655 Sq Ft Home
- 1-Story Property
- Ceiling Fan
- Living Room
- Combination Kitchen and Dining Room
- Recreation Room
- Walk-Out Basement
Kitchen
- Walk-In Pantry
- Microwave
- Dishwasher
- Disposal
Flooring
- Wood
- Carpet
Bedrooms and Bathrooms
- 3 Bedrooms
- 2 Full Bathrooms
Laundry
- Laundry Room
- Laundry on main level
Schools
- Maize
- Maize South High School
Additional Features
- Patio
- Forced Air Heating and Cooling System
Listing and Financial Details
- Assessor Parcel Number 087-088-27-0-12-01-034.00
Community Details
Overview
- Association fees include recreation facility, gen. upkeep for common ar
- $300 HOA Transfer Fee
- Edgewater Subdivision
- Community Lake
- Greenbelt
Recreation
- Community Playground
- Community Pool
- Jogging Path
Map
Home Values in the Area
Average Home Value in this Area
Tax History
| Year | Tax Paid | Tax Assessment Tax Assessment Total Assessment is a certain percentage of the fair market value that is determined by local assessors to be the total taxable value of land and additions on the property. | Land | Improvement |
|---|---|---|---|---|
| 2025 | $6,601 | $42,516 | $8,648 | $33,868 |
| 2023 | $6,601 | $36,364 | $7,257 | $29,107 |
| 2022 | $5,718 | $32,178 | $6,843 | $25,335 |
| 2021 | $5,426 | $29,797 | $4,439 | $25,358 |
| 2020 | $5,425 | $29,797 | $4,439 | $25,358 |
| 2019 | $5,191 | $27,911 | $4,439 | $23,472 |
| 2018 | $5,086 | $27,094 | $4,232 | $22,862 |
| 2017 | $5,106 | $0 | $0 | $0 |
| 2016 | $3,231 | $0 | $0 | $0 |
| 2015 | -- | $0 | $0 | $0 |
| 2014 | -- | $0 | $0 | $0 |
Property History
| Date | Event | Price | List to Sale | Price per Sq Ft | Prior Sale |
|---|---|---|---|---|---|
| 11/08/2025 11/08/25 | Pending | -- | -- | -- | |
| 11/08/2025 11/08/25 | Price Changed | $360,000 | -6.5% | $218 / Sq Ft | |
| 10/23/2025 10/23/25 | Price Changed | $385,000 | -3.8% | $233 / Sq Ft | |
| 09/21/2025 09/21/25 | Price Changed | $400,000 | -4.8% | $242 / Sq Ft | |
| 09/13/2025 09/13/25 | For Sale | $420,000 | +75.0% | $254 / Sq Ft | |
| 09/11/2017 09/11/17 | Sold | -- | -- | -- | View Prior Sale |
| 07/25/2017 07/25/17 | Pending | -- | -- | -- | |
| 04/06/2016 04/06/16 | For Sale | $239,990 | -- | $145 / Sq Ft |
Purchase History
| Date | Type | Sale Price | Title Company |
|---|---|---|---|
| Warranty Deed | -- | Meridian Title | |
| Warranty Deed | -- | Security 1St Title |
Mortgage History
| Date | Status | Loan Amount | Loan Type |
|---|---|---|---|
| Previous Owner | $170,000 | New Conventional |
Source: South Central Kansas MLS
MLS Number: 661803
APN: 088-27-0-12-01-034.00
- 4319 N Cimarron St
- 4407 N Ridge Port St
- Windmere Plan at Edgewater
- 4422 N Sunny Ct
- 6820 W White Pine St
- 4469 N Sandplum St
- 4463 N Sandplum St
- 4445 N Sandplum St
- 4451 N Sandplum St
- 4457 N Sandplum St
- 4620 Ridge Port
- 6832 W White Pine St
- 4532 N Sandplum St
- 4325 N Sandplum St
- 4319 N Sandplum St
- 4307 N Sandplum St
- 4454 N Sunny Ct
- 4434 N Sunny Ct
- 4022 N Solano Cir
- 5906 W 45th St N
