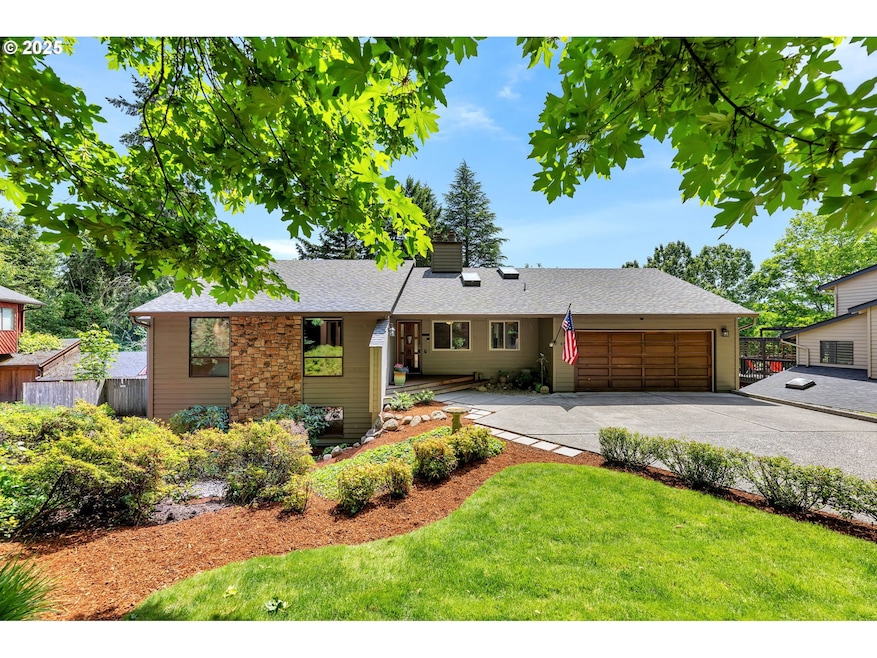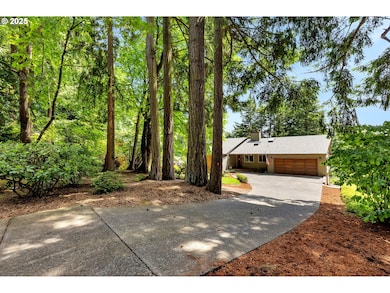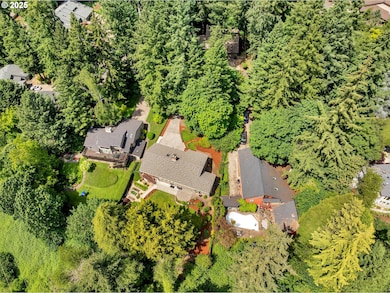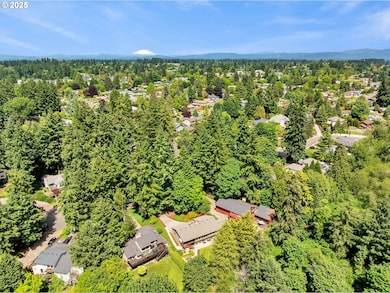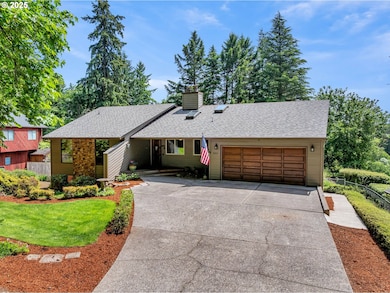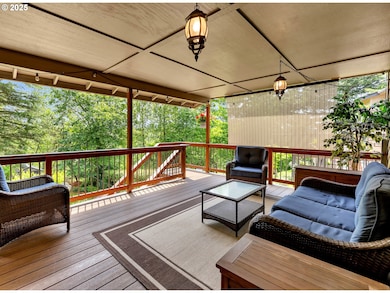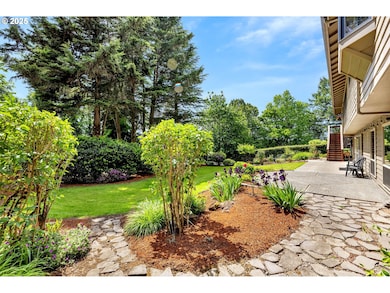
$775,000
- 5 Beds
- 3 Baths
- 3,084 Sq Ft
- 9416 NW 28th Ct
- Vancouver, WA
Welcome to this park-like home on nearly half-acre in Felida! Surrounded by lush, mature landscaping, this home has been lovingly updated and offers a perfect blend of space, style, and comfort. Inside, you’ll find a bright and inviting space with a newer roof, furnace, AC, and water heater. The kitchen and bathrooms on the main floor have been tastefully updated with refaced cabinets, while the
Hailey Parker eXp Realty LLC
