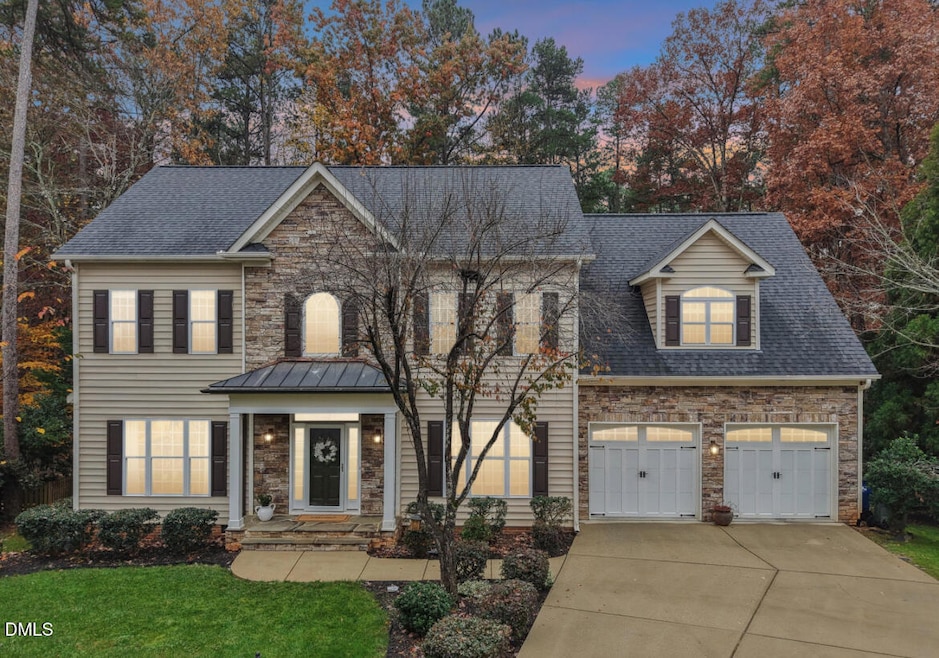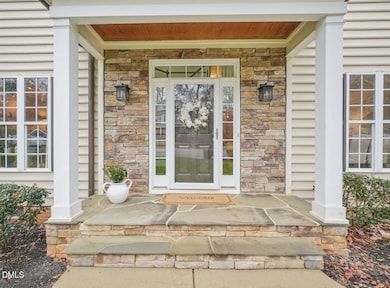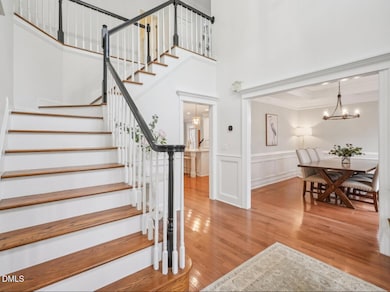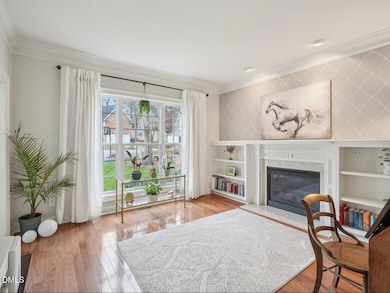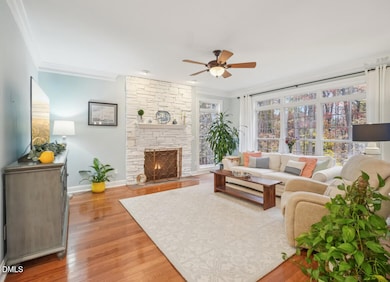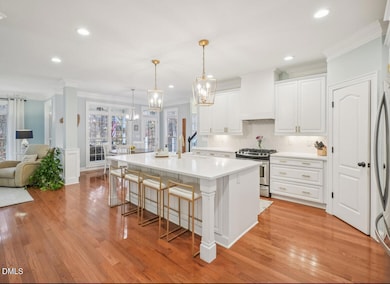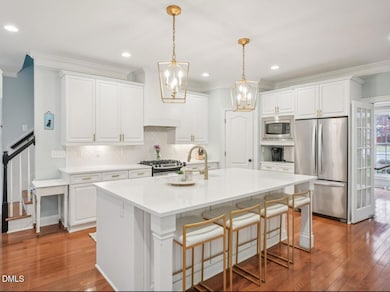4315 Russling Leaf Ln Raleigh, NC 27613
Northwest Raleigh NeighborhoodEstimated payment $5,378/month
Highlights
- Spa
- Open Floorplan
- Living Room with Fireplace
- Leesville Road Elementary School Rated A
- Deck
- Transitional Architecture
About This Home
Welcome to this stunning 5-bedroom, 4.5 bathroom home offering over 3,200sq ft of stylish, thoughtfully designed living space. Tucked at the end of a quiet cul-de-sac in one of the area's most desirable neighborhoods. This home gives you the perfect blend of privacy, comfort, and curb appeal. Conveniently located to Leesville schools, Umstead Park, Greenways, RDU airport, and I-540 making any commute smooth. Multiple living areas flow seamlessly, while the beautifully updated kitchen anchors the main level offering plenty of storage and prep space. Each bedroom is spacious, Including a first floor guest suite. The bathrooms are well-appointed—especially the impressive primary suite, your own private retreat.
Wrapped in mature trees, the fully fenced yard feels completely private, with a welcoming deck off the kitchen completes your indoor/outdoor flow. With a layout that checks every box, a location buyers dream about, and a neighborhood known for its charm and convenience, this home is the total package. Don't miss it—opportunities like this don't last long.
Home Details
Home Type
- Single Family
Est. Annual Taxes
- $6,779
Year Built
- Built in 2004 | Remodeled in 2007
Lot Details
- 0.33 Acre Lot
- Wood Fence
- Back Yard Fenced
HOA Fees
- $61 Monthly HOA Fees
Parking
- 2 Car Attached Garage
Home Design
- Transitional Architecture
- Traditional Architecture
- Entry on the 1st floor
- Brick or Stone Mason
- Shingle Roof
- Vinyl Siding
- Stone
Interior Spaces
- 3,242 Sq Ft Home
- 2-Story Property
- Open Floorplan
- Built-In Features
- Bookcases
- Crown Molding
- Tray Ceiling
- High Ceiling
- Ceiling Fan
- Skylights
- Recessed Lighting
- Gas Log Fireplace
- Double Pane Windows
- Awning
- Plantation Shutters
- Entrance Foyer
- Living Room with Fireplace
- 2 Fireplaces
- Home Office
- Library with Fireplace
- Keeping Room
- Crawl Space
Kitchen
- Eat-In Kitchen
- Built-In Convection Oven
- Built-In Gas Oven
- Built-In Range
- Range Hood
- Stainless Steel Appliances
- Quartz Countertops
- Trash Compactor
Flooring
- Wood
- Carpet
- Tile
Bedrooms and Bathrooms
- 5 Bedrooms | 1 Main Level Bedroom
- Primary bedroom located on second floor
- Walk-In Closet
- In-Law or Guest Suite
- Whirlpool Bathtub
- Bathtub with Shower
- Walk-in Shower
Laundry
- Laundry Room
- Laundry on upper level
- Washer and Electric Dryer Hookup
Attic
- Permanent Attic Stairs
- Unfinished Attic
Eco-Friendly Details
- ENERGY STAR Qualified Equipment for Heating
Outdoor Features
- Spa
- Deck
- Covered Patio or Porch
- Fire Pit
- Rain Gutters
Schools
- Leesville Road Elementary And Middle School
- Leesville Road High School
Utilities
- Forced Air Zoned Heating and Cooling System
- Heating System Uses Natural Gas
- Heat Pump System
- Vented Exhaust Fan
- Underground Utilities
- Natural Gas Connected
- Electric Water Heater
- No Septic System
- High Speed Internet
- Cable TV Available
Listing and Financial Details
- Assessor Parcel Number 078711563019000 0317951
Community Details
Overview
- Association fees include road maintenance, trash
- Oaks At Westlake Association, Phone Number (919) 249-8536
- The Oaks At Westlake Subdivision
Amenities
- Trash Chute
Recreation
- Trails
Map
Home Values in the Area
Average Home Value in this Area
Tax History
| Year | Tax Paid | Tax Assessment Tax Assessment Total Assessment is a certain percentage of the fair market value that is determined by local assessors to be the total taxable value of land and additions on the property. | Land | Improvement |
|---|---|---|---|---|
| 2025 | $6,779 | $774,971 | $220,000 | $554,971 |
| 2024 | $6,751 | $774,971 | $220,000 | $554,971 |
| 2023 | $5,726 | $523,494 | $110,000 | $413,494 |
| 2022 | $5,320 | $523,494 | $110,000 | $413,494 |
| 2021 | $5,114 | $523,494 | $110,000 | $413,494 |
| 2020 | $5,020 | $523,494 | $110,000 | $413,494 |
| 2019 | $5,534 | $475,761 | $115,000 | $360,761 |
| 2018 | $5,218 | $475,761 | $115,000 | $360,761 |
| 2017 | $4,969 | $475,761 | $115,000 | $360,761 |
| 2016 | $4,867 | $475,761 | $115,000 | $360,761 |
| 2015 | $5,286 | $508,553 | $130,000 | $378,553 |
| 2014 | $5,013 | $508,553 | $130,000 | $378,553 |
Property History
| Date | Event | Price | List to Sale | Price per Sq Ft |
|---|---|---|---|---|
| 11/22/2025 11/22/25 | For Sale | $899,900 | -- | $278 / Sq Ft |
Purchase History
| Date | Type | Sale Price | Title Company |
|---|---|---|---|
| Warranty Deed | $532,500 | None Available | |
| Warranty Deed | $381,000 | -- |
Mortgage History
| Date | Status | Loan Amount | Loan Type |
|---|---|---|---|
| Open | $424,000 | New Conventional | |
| Previous Owner | $300,000 | Fannie Mae Freddie Mac | |
| Closed | $25,000 | No Value Available |
Source: Doorify MLS
MLS Number: 10134540
APN: 0787.11-56-3019-000
- 7417 Fontana Ridge Ln
- 7613 Percy Ct
- 8713 Little Deer Ln
- 4304 Omni Place
- 4103 Landfall Ct
- 6063 Epping Forest Dr
- 6036 Epping Forest Dr
- 4416 Lancashire Dr
- 4104 Betterton Dr
- 502 Plumleaf Rd
- 4536 Hamptonshire Dr
- 4521 Chinquoteague Ct Unit 29F
- 4044 Barton Park Place
- 4541 Hershey Ct
- 6736 Hammersmith Dr
- 5548 Red Robin Rd
- 7440 Lagrange Dr
- 7253 Galon Glen Rd
- 6408 Shadow Ct
- 7226 Corvette Ct
- 4408 Omni Place
- 5005 Lancashire Dr
- 6925 Sandringham Dr
- 6923 Sandringham Dr
- 7203-7303 Plumleaf Rd
- 4101 Lake Lynn Dr
- 650 Lake Front Dr
- 3609 Lynn Rd
- 5407 Shaded Villa Ct
- 3801 Glen Verde Trail
- 3221 Lynn Ridge Dr
- 3230 Stream
- 5542 Red Robin Rd
- 6306 Lady Eliza Ln
- 3151 Exacta Ln
- 7016 Gentle Pine Place
- 3110 Hidden Pond Dr
- 104 Oak Hollow Ct Unit 104
- 8224 Green Lantern St
- 4456 Still Pines Dr
