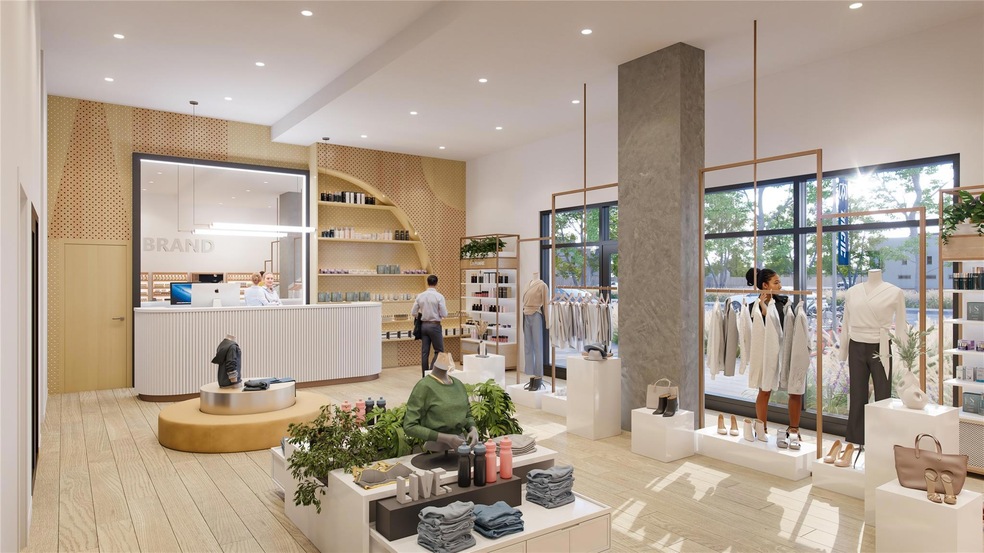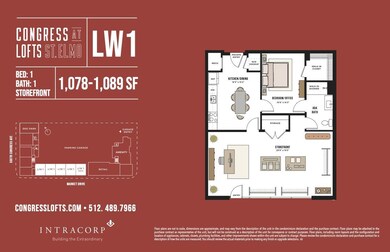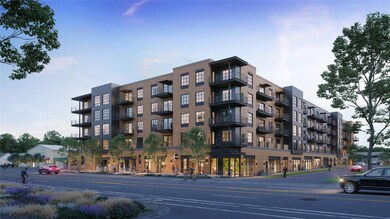Congress Lofts at St. Elmo 4315 S Congress Ave Unit 104 Austin, TX 78745
East Congress NeighborhoodEstimated payment $4,748/month
Highlights
- Building Security
- Outdoor Pool
- Main Floor Primary Bedroom
- New Construction
- Open Floorplan
- Quartz Countertops
About This Home
Embrace a seamless live-work lifestyle in this expansive 1BD/1BA loft featuring a 544SF storefront perfect for a boutique, office or wellness business. This exceptional Congress Lofts residence delivers a contemporary take on classic warehouse styling with soaring ceilings, walls of windows and hardwood floors. Enter the living space through the west-facing storefront or the private residential entrance to enjoy an open living space flanked by a sleek stainless-steel kitchen and a closet with W/D hookups. The bedroom suite boasts a walk-in closet and an en-suite bathroom. Congress Lofts is a new pet-friendly enclave offering a gallery lobby, library lounge, parking garage, bike storage, dog park, dog wash, and a stunning interior courtyard with a pool, outdoor kitchen, and fire pit. Nestled in the burgeoning St. Elmo Arts District, just minutes from great dining, nightlife, recreation and tech/creative hubs with South Lamar, Downtown, Zilker Park and Ladybird Lake all within easy reach.
Listing Agent
Douglas Elliman Real Estate Brokerage Phone: (818) 324-5438 License #0786712 Listed on: 06/24/2025

Co-Listing Agent
Douglas Elliman Real Estate Brokerage Phone: (818) 324-5438 License #0476770
Property Details
Home Type
- Condominium
Year Built
- Built in 2025 | New Construction
HOA Fees
- $390 Monthly HOA Fees
Parking
- 1 Car Garage
- Community Parking Structure
Home Design
- Brick Exterior Construction
- Slab Foundation
- Frame Construction
- Spray Foam Insulation
- Membrane Roofing
- Aluminum Siding
- Concrete Siding
- HardiePlank Type
Interior Spaces
- 1,089 Sq Ft Home
- 1-Story Property
- Open Floorplan
- Wired For Data
- Recessed Lighting
- Double Pane Windows
- Home Security System
- Stacked Washer and Dryer Hookup
Kitchen
- Electric Cooktop
- Microwave
- Freezer
- Dishwasher
- Stainless Steel Appliances
- Quartz Countertops
Flooring
- Tile
- Vinyl
Bedrooms and Bathrooms
- 1 Primary Bedroom on Main
- 1 Full Bathroom
Schools
- Galindo Elementary School
- Bedichek Middle School
- Travis High School
Utilities
- Cooling Available
- Central Heating
- Vented Exhaust Fan
- Natural Gas Not Available
- Electric Water Heater
- Cable TV Available
Additional Features
- No Interior Steps
- Energy-Efficient Insulation
- Outdoor Pool
- South Facing Home
- City Lot
Listing and Financial Details
- Assessor Parcel Number 04120405040103
- Tax Block 26
Community Details
Overview
- Association fees include common area maintenance, insurance, landscaping, ground maintenance, maintenance structure, parking, security, trash
- Congress Lofts Condominiums Association
- Built by Intracorp Homes
- Congress Lofts Condominiums Subdivision
Amenities
- Community Barbecue Grill
- Picnic Area
- Courtyard
- Common Area
- Business Center
- Lounge
- Community Library
- Community Mailbox
- Bike Room
- Community Storage Space
Recreation
- Dog Park
Pet Policy
- Pet Amenities
Security
- Building Security
- Card or Code Access
- Fire Sprinkler System
Map
About Congress Lofts at St. Elmo
Home Values in the Area
Average Home Value in this Area
Property History
| Date | Event | Price | List to Sale | Price per Sq Ft |
|---|---|---|---|---|
| 06/24/2025 06/24/25 | For Sale | $699,000 | -- | $642 / Sq Ft |
Source: Unlock MLS (Austin Board of REALTORS®)
MLS Number: 2578491
APN: 316329
- B1 Plan at Congress Lofts at St. Elmo
- C1 Plan at Congress Lofts at St. Elmo
- B2 Plan at Congress Lofts at St. Elmo
- B3 Plan at Congress Lofts at St. Elmo
- C2 Plan at Congress Lofts at St. Elmo
- A1 Plan at Congress Lofts at St. Elmo
- S1 Plan at Congress Lofts at St. Elmo
- 4315 S Congress Ave Unit 308
- C3 Plan at Congress Lofts at St. Elmo
- LW2 Plan at Congress Lofts at St. Elmo
- A4 Plan at Congress Lofts at St. Elmo
- 4315 S Congress Ave Unit 422
- 4315 S Congress Ave Unit 228
- LW1 Plan at Congress Lofts at St. Elmo
- A2 Plan at Congress Lofts at St. Elmo
- S2 Plan at Congress Lofts at St. Elmo
- 4315 S Congress Ave Unit 325
- 4315 S Congress Ave Unit 406
- 4315 S Congress Ave Unit 318
- 4315 S Congress Ave Unit 518
- 4315 S Congress Ave Unit 217
- 4315 S Congress Ave Unit 523
- 4315 S Congress Ave Unit 233
- 4315 S Congress Ave Unit 313
- 4315 S Congress Ave Unit 429
- 4315 S Congress Ave Unit 433
- 4315 S Congress Ave Unit 305
- 4315 S Congress Ave Unit 527
- 4315 S Congress Ave Unit 532
- 4315 S Congress Ave Unit 428
- 4361 S Congress Ave Unit 207
- 4361 S Congress Ave Unit 336
- 4361 S Congress Ave Unit 408
- 4361 S Congress Ave Unit 501
- 4361 S Congress Ave Unit 335
- 4361 S Congress Ave Unit 211
- 4361 S Congress Ave Unit 314
- 4361 S Congress Ave Unit 209
- 4361 S Congress Ave Unit 326
- 4361 S Congress Ave Unit 311


