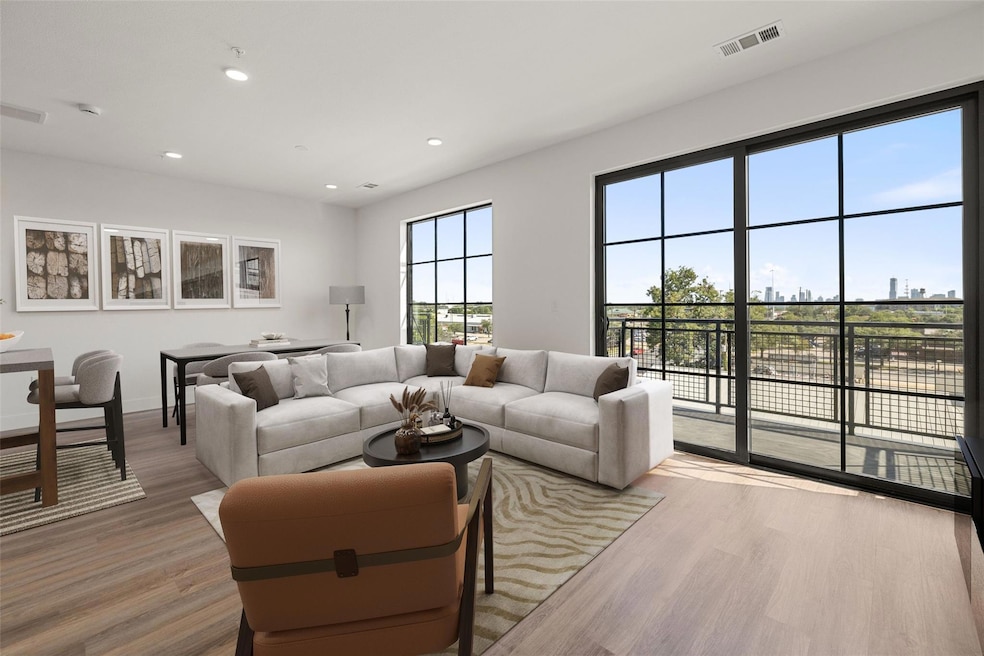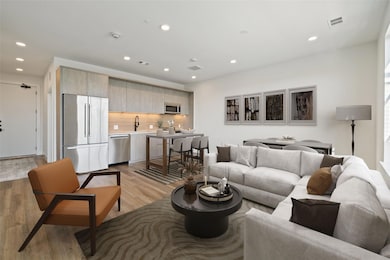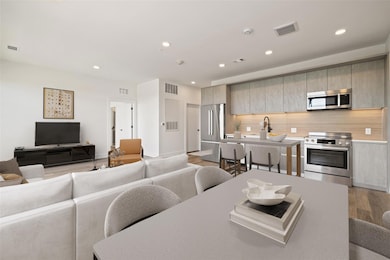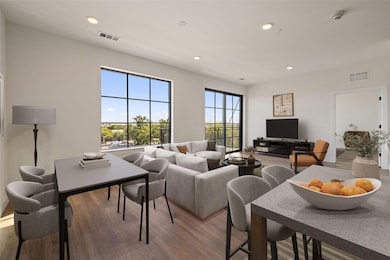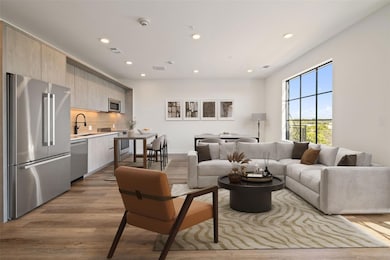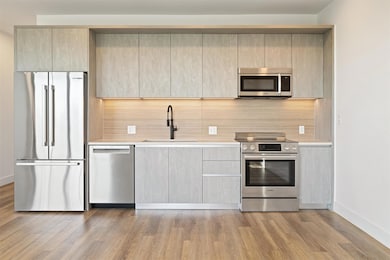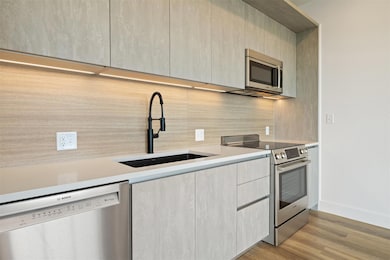
Congress Lofts at St. Elmo 4315 S Congress Ave Unit 428 Austin, TX 78745
East Congress NeighborhoodHighlights
- Building Security
- Open Floorplan
- Quartz Countertops
- Downtown View
- High Ceiling
- Terrace
About This Home
Two-Bedroom Loft w Skyline Views in the St. Elmo Arts District! This contemporary residence combines industrial charm with modern luxury—soaring 9’5” ceilings, wide-plank flooring, and oversized Quaker 8x8 windows create a bright, open atmosphere. The chef-ready kitchen features Italian Italkraft cabinetry, Quartz countertops, and Bosch appliances, while spacious bedrooms provide plenty of room to live, work, and relax. In-unit laundry room with washer and dryer and a stylish bath make everyday living effortless. Step outside to enjoy resort-style amenities: pool, outdoor kitchen w/gas grill, green egg, fire pit, lush courtyard, library lounge, dog park and pet wash, and controlled-access parking. Nestled in the heart of South Austin, you’re minutes from South Lamar, Downtown, Zilker Park, and Lady Bird Lake. Explore nearby hotspots at The Yard—local breweries, coffee shops, food trucks, and paddle sports are all just steps away.
Listing Agent
Douglas Elliman Real Estate Brokerage Phone: (512) 619-6009 License #0476770 Listed on: 08/04/2025

Condo Details
Home Type
- Condominium
Year Built
- Built in 2025
Parking
- 2 Car Garage
- Community Parking Structure
Home Design
- Brick Exterior Construction
- Slab Foundation
- Frame Construction
- Spray Foam Insulation
- Membrane Roofing
- Aluminum Siding
- Concrete Siding
- HardiePlank Type
Interior Spaces
- 1,055 Sq Ft Home
- 1-Story Property
- Open Floorplan
- Wired For Data
- High Ceiling
- Recessed Lighting
- Double Pane Windows
- Downtown Views
- Home Security System
Kitchen
- Free-Standing Electric Range
- Microwave
- Freezer
- Dishwasher
- Stainless Steel Appliances
- Quartz Countertops
Flooring
- Tile
- Vinyl
Bedrooms and Bathrooms
- 2 Main Level Bedrooms
- 2 Full Bathrooms
Laundry
- Dryer
- Washer
Outdoor Features
- Balcony
- Terrace
Schools
- Galindo Elementary School
- Bedichek Middle School
- Travis High School
Utilities
- Cooling Available
- Central Heating
- Vented Exhaust Fan
- Natural Gas Not Available
- Electric Water Heater
- Cable TV Available
Additional Features
- No Interior Steps
- Energy-Efficient Insulation
- North Facing Home
- City Lot
Listing and Financial Details
- Security Deposit $2,600
- Tenant pays for all utilities
- Negotiable Lease Term
- $50 Application Fee
- Assessor Parcel Number 04120411080000
- Tax Block 26
Community Details
Overview
- Property has a Home Owners Association
- 148 Units
- Built by Summit Design + Build
- Congress Lofts Condominiums Subdivision
Amenities
- Community Barbecue Grill
- Picnic Area
- Courtyard
- Common Area
- Business Center
- Lounge
- Community Library
- Community Mailbox
- Bike Room
- Community Storage Space
Recreation
- Dog Park
Pet Policy
- Limit on the number of pets
- Pet Deposit $250
- Pet Amenities
- Dogs and Cats Allowed
- Breed Restrictions
Security
- Building Security
- Fire Sprinkler System
Map
About Congress Lofts at St. Elmo
About the Listing Agent

In Austin's dynamic real estate market, Cory Culpepper stands out for her unwavering integrity, deep industry expertise, and dedication to professionalism. With over 25 years of experience, Cory has built a stellar reputation among clients, developers, and colleagues, becoming a trusted name in the Austin area.
Born and raised in Texas, Cory’s journey into real estate began in 1997 at Trammell Crow Residential, where she supported the Corporate Vice President and led the leasing division
Cory's Other Listings
Source: Unlock MLS (Austin Board of REALTORS®)
MLS Number: 2656500
APN: 316329
- 4315 S Congress Ave Unit 330
- B1 Plan at Congress Lofts at St. Elmo
- C1 Plan at Congress Lofts at St. Elmo
- B2 Plan at Congress Lofts at St. Elmo
- B3 Plan at Congress Lofts at St. Elmo
- 4315 S Congress Ave Unit 327
- C2 Plan at Congress Lofts at St. Elmo
- 4315 S Congress Ave Unit 102
- A1 Plan at Congress Lofts at St. Elmo
- S1 Plan at Congress Lofts at St. Elmo
- 4315 S Congress Ave Unit 308
- C3 Plan at Congress Lofts at St. Elmo
- LW2 Plan at Congress Lofts at St. Elmo
- A4 Plan at Congress Lofts at St. Elmo
- 4315 S Congress Ave Unit 422
- LW1 Plan at Congress Lofts at St. Elmo
- A2 Plan at Congress Lofts at St. Elmo
- 4315 S Congress Ave Unit 424
- S2 Plan at Congress Lofts at St. Elmo
- 4315 S Congress Ave Unit 406
- 4315 S Congress Ave Unit 217
- 4315 S Congress Ave Unit 504
- 4315 S Congress Ave Unit 527
- 4315 S Congress Ave Unit 225
- 4315 S Congress Ave Unit 523
- 4315 S Congress Ave Unit 233
- 4315 S Congress Ave Unit 313
- 4315 S Congress Ave Unit 433
- 4315 S Congress Ave Unit 305
- 4361 S Congress Ave Unit 207
- 4361 S Congress Ave Unit 531
- 4361 S Congress Ave Unit 336
- 4361 S Congress Ave Unit 408
- 4361 S Congress Ave Unit 501
- 4361 S Congress Ave Unit 335
- 4361 S Congress Ave Unit 314
- 4361 S Congress Ave Unit 209
- 4361 S Congress Ave Unit 311
- 4361 S Congress Ave Unit 228
- 4320 S Congress Ave
